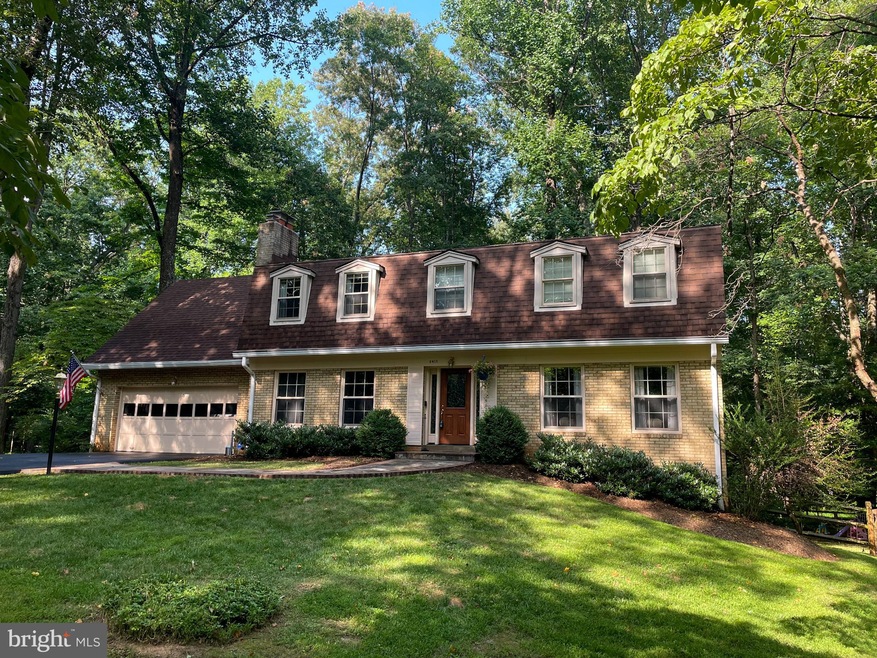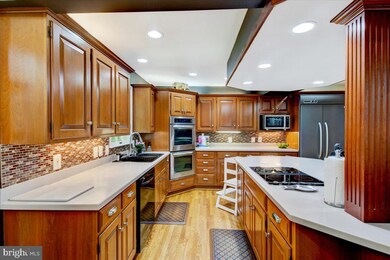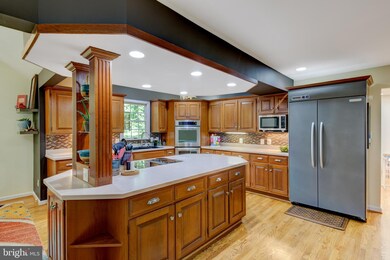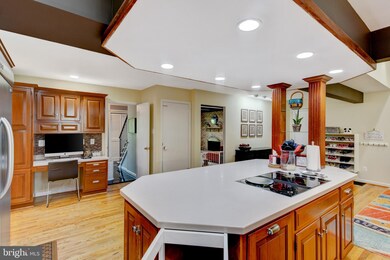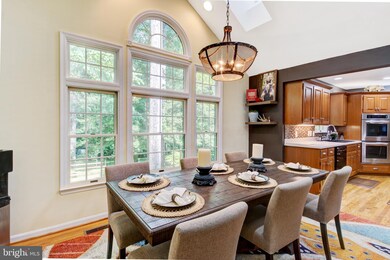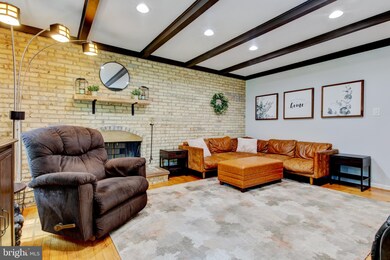
2415 Black Cap Ln Reston, VA 20191
Estimated Value: $980,000 - $1,140,000
Highlights
- Lake Privileges
- Community Lake
- 2 Fireplaces
- Hunters Woods Elementary Rated A
- Traditional Architecture
- Community Pool
About This Home
As of September 2021Gorgeous traditional home in south Reston! This large 5 bed/3.5 bath full of beautiful, unique renovations and tons of storage space. The finished basement, workshop, open main level, large bedrooms, secret room, and fun nooks and crannies make this home a must see for anyone with great taste. And that’s not even the best part! Step out into nature with an easy keep, sun lit, fenced backyard, or cook up something tasty in the upgraded kitchen equipped with huge fridge/freezer, cooktop, double wall oven, tile backsplash, and so much more! Like a classy home with character? This one’s for you!
Home Details
Home Type
- Single Family
Est. Annual Taxes
- $9,714
Year Built
- Built in 1969
Lot Details
- 0.44 Acre Lot
- Property is zoned 370
HOA Fees
- $50 Monthly HOA Fees
Parking
- 2 Car Attached Garage
- Front Facing Garage
- Garage Door Opener
Home Design
- Traditional Architecture
- Brick Exterior Construction
- Combination Foundation
- Shingle Roof
Interior Spaces
- Property has 3 Levels
- 2 Fireplaces
Bedrooms and Bathrooms
Basement
- Walk-Out Basement
- Interior and Exterior Basement Entry
- Natural lighting in basement
Outdoor Features
- Lake Privileges
Schools
- Hunters Woods Elementary School
- Hughes Middle School
- South Lakes High School
Utilities
- Forced Air Heating and Cooling System
- Electric Water Heater
Listing and Financial Details
- Tax Lot 39
- Assessor Parcel Number 0264 03 0039
Community Details
Overview
- Association fees include common area maintenance, management
- Reston Association, Phone Number (703) 435-6530
- Reston Subdivision
- Community Lake
Amenities
- Picnic Area
Recreation
- Community Playground
- Community Pool
- Jogging Path
Ownership History
Purchase Details
Home Financials for this Owner
Home Financials are based on the most recent Mortgage that was taken out on this home.Purchase Details
Home Financials for this Owner
Home Financials are based on the most recent Mortgage that was taken out on this home.Similar Homes in Reston, VA
Home Values in the Area
Average Home Value in this Area
Purchase History
| Date | Buyer | Sale Price | Title Company |
|---|---|---|---|
| Jaffe Jacob Aaron | $938,000 | First American Title Ins Co | |
| Tausch Timothy J | $785,000 | Republic Title Inc |
Mortgage History
| Date | Status | Borrower | Loan Amount |
|---|---|---|---|
| Open | Jaffe Jacob Aaron | $750,400 | |
| Previous Owner | Tausch Timothy J | $796,261 | |
| Previous Owner | Tausch Timothy J | $795,668 |
Property History
| Date | Event | Price | Change | Sq Ft Price |
|---|---|---|---|---|
| 09/27/2021 09/27/21 | Sold | $938,000 | -1.1% | $194 / Sq Ft |
| 08/02/2021 08/02/21 | Pending | -- | -- | -- |
| 07/19/2021 07/19/21 | Price Changed | $948,000 | -2.8% | $196 / Sq Ft |
| 06/27/2021 06/27/21 | Price Changed | $975,000 | -1.4% | $201 / Sq Ft |
| 06/11/2021 06/11/21 | For Sale | $989,000 | +26.0% | $204 / Sq Ft |
| 01/15/2019 01/15/19 | Sold | $785,000 | -1.9% | $218 / Sq Ft |
| 12/17/2018 12/17/18 | Pending | -- | -- | -- |
| 11/17/2018 11/17/18 | For Sale | $799,900 | -- | $222 / Sq Ft |
Tax History Compared to Growth
Tax History
| Year | Tax Paid | Tax Assessment Tax Assessment Total Assessment is a certain percentage of the fair market value that is determined by local assessors to be the total taxable value of land and additions on the property. | Land | Improvement |
|---|---|---|---|---|
| 2024 | $10,507 | $871,590 | $305,000 | $566,590 |
| 2023 | $9,739 | $828,480 | $305,000 | $523,480 |
| 2022 | $9,464 | $794,950 | $275,000 | $519,950 |
| 2021 | $9,714 | $795,930 | $255,000 | $540,930 |
| 2020 | $9,499 | $771,970 | $240,000 | $531,970 |
| 2019 | $9,230 | $750,140 | $230,000 | $520,140 |
| 2018 | $8,454 | $735,140 | $215,000 | $520,140 |
| 2017 | $8,880 | $735,140 | $215,000 | $520,140 |
| 2016 | $8,619 | $714,940 | $205,000 | $509,940 |
| 2015 | $8,315 | $714,940 | $205,000 | $509,940 |
| 2014 | $8,297 | $714,940 | $205,000 | $509,940 |
Agents Affiliated with this Home
-
Bo Bloomer

Seller's Agent in 2021
Bo Bloomer
Century 21 Redwood Realty
(571) 550-5572
2 in this area
111 Total Sales
-
Riley Bloomer Bloomer

Seller Co-Listing Agent in 2021
Riley Bloomer Bloomer
Century 21 Redwood Realty
(540) 505-4310
1 in this area
24 Total Sales
-
Kim Darwaza

Buyer's Agent in 2021
Kim Darwaza
RE/MAX
(703) 856-2254
5 in this area
71 Total Sales
-
Sharon Sheldon

Seller's Agent in 2019
Sharon Sheldon
Long & Foster
(703) 231-8000
17 Total Sales
-
C
Seller Co-Listing Agent in 2019
Charlotte Harbach
Long & Foster
-
Michael Reiley

Buyer's Agent in 2019
Michael Reiley
RE/MAX
(703) 409-4784
40 Total Sales
Map
Source: Bright MLS
MLS Number: VAFX1203006
APN: 0264-03-0039
- 2404 Sugarberry Ct
- 2500 Pegasus Ln
- 2357 Generation Dr
- 2339 Millennium Ln
- 2423 Alsop Ct
- 2347 Glade Bank Way
- 11856 Saint Trinians Ct
- 2455 Alsop Ct
- 11910 Saint Johnsbury Ct
- 2320 Glade Bank Way
- 11649 Stoneview Square Unit 89/11C
- 2310 Glade Bank Way
- 11657 Stoneview Square Unit 97/11C
- 11631 Stoneview Squa Unit 12C
- 2241C Lovedale Ln Unit 412C
- 2323 Middle Creek Ln
- 2224 Springwood Dr Unit 102A
- 2229 Lovedale Ln Unit E, 303B
- 2255 Castle Rock Square Unit 12C
- 2217H Lovedale Ln Unit 209A
- 2415 Black Cap Ln
- 2417 Black Cap Ln
- 2413 Black Cap Ln
- 11801 Triple Crown Rd
- 2414 Black Cap Ln
- 2419 Black Cap Ln
- 2411 Black Cap Ln
- 2416 Black Cap Ln
- 2408 Black Cap Ln
- 2421 Black Cap Ln
- 2418 Black Cap Ln
- 2409 Black Cap Ln
- 2404 Black Cap Ln
- 2398 Generation Dr
- 2420 Black Cap Ln
- 11802 Triple Crown Rd
- 2396 Generation Dr
- 11804 Triple Crown Rd
- 2394 Generation Dr
- 11800 Triple Crown Rd
