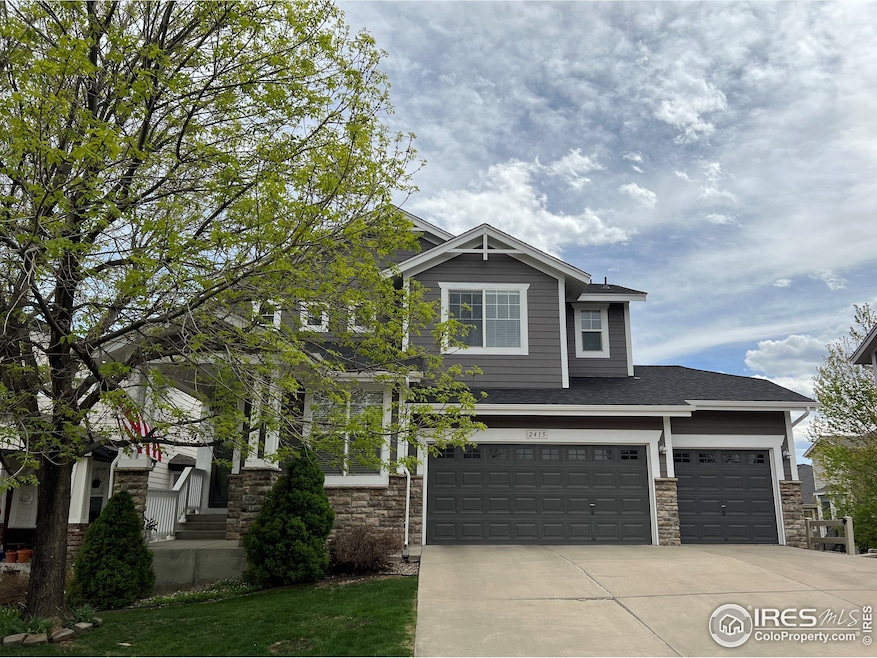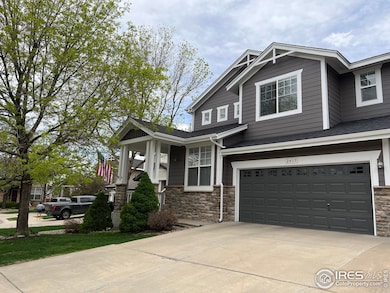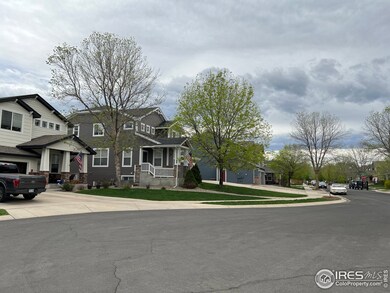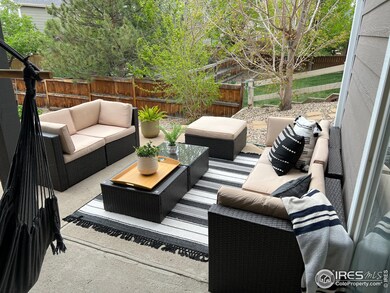
2415 Chandler Ct Fort Collins, CO 80528
Westchase NeighborhoodEstimated Value: $772,000 - $815,786
Highlights
- City View
- Open Floorplan
- Contemporary Architecture
- Bacon Elementary School Rated A-
- Deck
- Cathedral Ceiling
About This Home
As of June 2022The best cul-de-sac lot in Westchase! .22 Acre backs to huge private greenbelt and neighborhood walking trail! Full walk-out basement. Composite deck, private patio with gorgeous views from basement bedroom, wet bar, office/recreation room. Bright and light southern exposure home with mountain views, loft area, vaulted ceilings, large windows, white quartz countertops, well thought-out open concept, center island located in the kitchen, oversized 3 car attached garage with built in storage closets and doggie door, fenced in rear yard, beautiful mature landscaping, (including delicious pear tree, linden, mulberry, black berry, raspberry, lilac, peonies, tulips, lilies and several other perennial plants to enjoy) irrigation and drip system, newer radon mitigation system, newer roof, newer interior/exterior paint, hardwood flooring, tile, gas fireplace, custom blinds, newer sink, fixtures, 2nd floor laundry and great school district!
Last Agent to Sell the Property
Second Story Homes Real Estate Listed on: 05/19/2022
Home Details
Home Type
- Single Family
Est. Annual Taxes
- $3,562
Year Built
- Built in 2002
Lot Details
- 9,644 Sq Ft Lot
- Cul-De-Sac
- Fenced
- Sprinkler System
HOA Fees
- $55 Monthly HOA Fees
Parking
- 3 Car Attached Garage
Property Views
- City
- Mountain
Home Design
- Contemporary Architecture
- Composition Roof
- Metal Siding
Interior Spaces
- 3,200 Sq Ft Home
- 2-Story Property
- Open Floorplan
- Cathedral Ceiling
- Ceiling Fan
- Gas Log Fireplace
- Family Room
- Dining Room
- Loft
- Finished Basement
- Walk-Out Basement
- Radon Detector
Kitchen
- Eat-In Kitchen
- Electric Oven or Range
- Microwave
- Dishwasher
- Kitchen Island
- Disposal
Flooring
- Wood
- Carpet
Bedrooms and Bathrooms
- 4 Bedrooms
- Walk-In Closet
Laundry
- Laundry on upper level
- Washer and Dryer Hookup
Eco-Friendly Details
- Energy-Efficient Thermostat
Outdoor Features
- Deck
- Patio
- Exterior Lighting
Schools
- Bacon Elementary School
- Preston Middle School
- Fossil Ridge High School
Utilities
- Forced Air Heating and Cooling System
- High Speed Internet
- Satellite Dish
Listing and Financial Details
- Assessor Parcel Number R1607506
Community Details
Overview
- Association fees include common amenities, trash, management
- 9/20 Subdivision
Recreation
- Park
Ownership History
Purchase Details
Home Financials for this Owner
Home Financials are based on the most recent Mortgage that was taken out on this home.Purchase Details
Home Financials for this Owner
Home Financials are based on the most recent Mortgage that was taken out on this home.Purchase Details
Home Financials for this Owner
Home Financials are based on the most recent Mortgage that was taken out on this home.Purchase Details
Home Financials for this Owner
Home Financials are based on the most recent Mortgage that was taken out on this home.Purchase Details
Home Financials for this Owner
Home Financials are based on the most recent Mortgage that was taken out on this home.Purchase Details
Home Financials for this Owner
Home Financials are based on the most recent Mortgage that was taken out on this home.Similar Homes in Fort Collins, CO
Home Values in the Area
Average Home Value in this Area
Purchase History
| Date | Buyer | Sale Price | Title Company |
|---|---|---|---|
| Maskey Samantha L | $825,000 | Land Title | |
| Juschka Grant | $620,000 | Land Title Guarantee | |
| Wu Tsau Shuan | -- | Ct | |
| Wu Tsau Shaun | $325,000 | Tggt | |
| Castonguay William L | $307,500 | Chicago Title Co | |
| Sullivan David W | $287,134 | Ryland Title Company |
Mortgage History
| Date | Status | Borrower | Loan Amount |
|---|---|---|---|
| Open | Maskey Samantha L | $457,000 | |
| Previous Owner | Juschka Grant | $581,500 | |
| Previous Owner | Wu Tsau Shuan | $252,000 | |
| Previous Owner | Wu Tsau Shuan | $254,000 | |
| Previous Owner | Wu Tsau Shaun | $260,000 | |
| Previous Owner | Castonguay Kimberly D | $63,000 | |
| Previous Owner | Castonguay William L | $246,000 | |
| Previous Owner | Sullivan David W | $26,000 | |
| Previous Owner | Sullivan David W | $258,400 | |
| Closed | Castonguay William L | $61,500 |
Property History
| Date | Event | Price | Change | Sq Ft Price |
|---|---|---|---|---|
| 06/22/2022 06/22/22 | Sold | $825,000 | 0.0% | $258 / Sq Ft |
| 05/27/2022 05/27/22 | Pending | -- | -- | -- |
| 05/24/2022 05/24/22 | Price Changed | $825,000 | -5.7% | $258 / Sq Ft |
| 05/19/2022 05/19/22 | For Sale | $875,000 | -- | $273 / Sq Ft |
Tax History Compared to Growth
Tax History
| Year | Tax Paid | Tax Assessment Tax Assessment Total Assessment is a certain percentage of the fair market value that is determined by local assessors to be the total taxable value of land and additions on the property. | Land | Improvement |
|---|---|---|---|---|
| 2025 | $4,527 | $50,009 | $12,328 | $37,681 |
| 2024 | $4,313 | $50,009 | $12,328 | $37,681 |
| 2022 | $3,524 | $36,544 | $5,213 | $31,331 |
| 2021 | $3,562 | $37,595 | $5,363 | $32,232 |
| 2020 | $3,371 | $35,279 | $5,363 | $29,916 |
| 2019 | $3,385 | $35,279 | $5,363 | $29,916 |
| 2018 | $2,968 | $31,867 | $5,400 | $26,467 |
| 2017 | $2,958 | $31,867 | $5,400 | $26,467 |
| 2016 | $2,858 | $30,638 | $5,970 | $24,668 |
| 2015 | $2,837 | $30,640 | $5,970 | $24,670 |
| 2014 | $2,551 | $27,370 | $5,970 | $21,400 |
Agents Affiliated with this Home
-
Matthew K Miller

Seller's Agent in 2022
Matthew K Miller
Second Story Homes Real Estate
(970) 310-5985
1 in this area
17 Total Sales
-
Brandi Aspinall

Buyer's Agent in 2022
Brandi Aspinall
Berkshire Hathaway HomeServices Colorado Real Estate NO CO
(720) 822-8165
1 in this area
72 Total Sales
Map
Source: IRES MLS
MLS Number: 966114
APN: 86083-10-011
- 2420 Owens Ave Unit 201
- 2303 Owens Ave Unit 101
- 6127 Westchase Rd
- 2502 Owens Ave Unit 201
- 2232 Harvest St
- 2615 Eagle Roost Place
- 6309 Fall Harvest Way
- 5945 Sapling St
- 6309 Carmichael St
- 2139 Andrews St
- 6020 Fall Harvest Way
- 6509 Westchase Ct
- 6502 Carmichael St
- 5921 Medlar Place
- 2221 Majestic Dr
- 1875 Foggy Brook Dr
- 1910 Rosen Dr
- 6032 Windy Willow Dr
- 6003 Windy Willow Dr
- 6003 Windy Willow Dr
- 2415 Chandler Ct
- 2421 Chandler Ct
- 2409 Chandler Ct
- 2403 Chandler Ct
- 2427 Chandler Ct
- 6108 Tilden St
- 6114 Tilden St
- 2433 Chandler Ct
- 2414 Chandler Ct
- 2420 Chandler Ct
- 2408 Chandler Ct
- 6120 Tilden St
- 2402 Chandler Ct
- 2426 Chandler Ct
- 2438 Chandler Ct
- 2432 Chandler Ct
- 6109 Tilden St
- 6103 Tilden St
- 6115 Tilden St
- 6209 Clymer Cir






