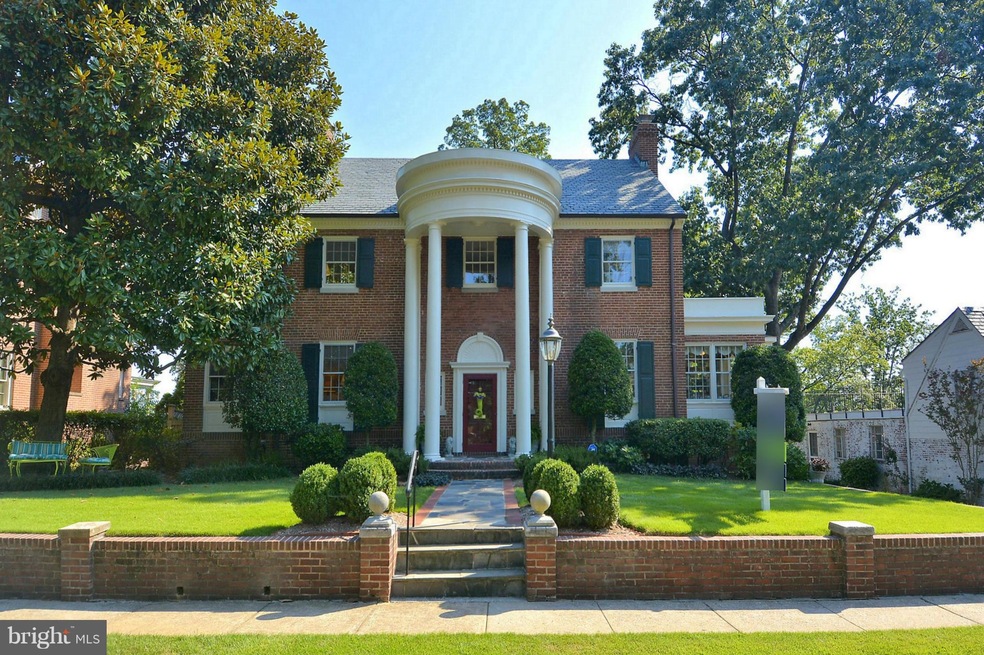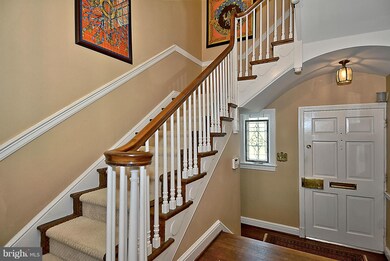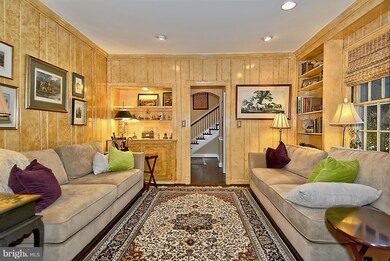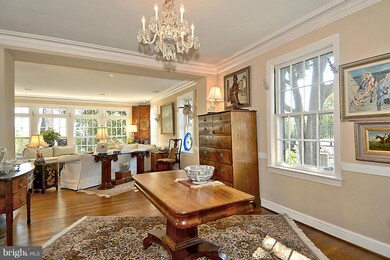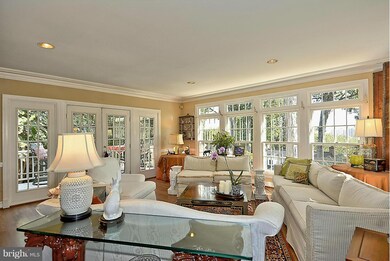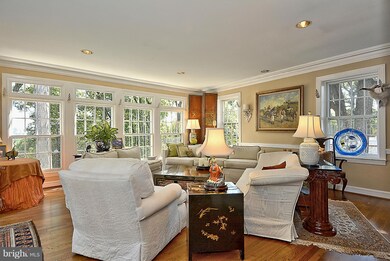
2415 Fort Scott Dr Arlington, VA 22202
Arlington Ridge NeighborhoodEstimated Value: $1,605,000 - $2,269,000
Highlights
- Waterfall on Lot
- Open Floorplan
- Colonial Architecture
- Oakridge Elementary School Rated A-
- Curved or Spiral Staircase
- Deck
About This Home
As of September 2015ONCE FEATURED IN THE WASHINGTONIAN AT THE HOLIDAYS!! GLORIOUS COLONIAL WITH MONUMENT VIEWS. THIS LOVELY 4 LVL HOME BOASTS HDWD FLOORS, UPDATED BATHS / KITCHEN, AND AN ENTERTAINING MAIN THAT WOULD MAKE MARTHA STEWART PROUD - AU PAIR SUITE W/ SEP ENTRY / 2 CAR GARAGE / HARDSCAPE GARDENS W/ ENCHANTING KOI POND. WALK TO CRYSTAL AND PENTAGON CITY / METRO / EATS.
Home Details
Home Type
- Single Family
Est. Annual Taxes
- $9,161
Year Built
- Built in 1939 | Remodeled in 2012
Lot Details
- 9,503 Sq Ft Lot
- Property is Fully Fenced
- Decorative Fence
- Property is in very good condition
- Property is zoned R-6
Home Design
- Colonial Architecture
- Brick Exterior Construction
- Plaster Walls
- Wood Walls
- Slate Roof
Interior Spaces
- 4,650 Sq Ft Home
- Property has 3 Levels
- Open Floorplan
- Wet Bar
- Curved or Spiral Staircase
- Dual Staircase
- Built-In Features
- Chair Railings
- Crown Molding
- Wainscoting
- Ceiling height of 9 feet or more
- Ceiling Fan
- Skylights
- Recessed Lighting
- 2 Fireplaces
- Screen For Fireplace
- Fireplace Mantel
- Gas Fireplace
- Double Pane Windows
- Window Treatments
- Bay Window
- Window Screens
- French Doors
- Six Panel Doors
- Entrance Foyer
- Living Room
- Dining Room
- Library
- Game Room
- Workshop
- Storage Room
- Wood Flooring
- Attic
Kitchen
- Eat-In Country Kitchen
- Built-In Self-Cleaning Oven
- Down Draft Cooktop
- Microwave
- Extra Refrigerator or Freezer
- Freezer
- Ice Maker
- Dishwasher
- Upgraded Countertops
- Disposal
Bedrooms and Bathrooms
- 5 Bedrooms
- En-Suite Primary Bedroom
- En-Suite Bathroom
- In-Law or Guest Suite
- 3.5 Bathrooms
- Whirlpool Bathtub
Laundry
- Laundry Room
- Front Loading Dryer
- Front Loading Washer
Finished Basement
- Walk-Out Basement
- Rear Basement Entry
- Basement Windows
Home Security
- Alarm System
- Motion Detectors
- Storm Windows
- Fire and Smoke Detector
- Flood Lights
Parking
- Garage
- Basement Garage
- Parking Storage or Cabinetry
- Side Facing Garage
- Garage Door Opener
- Off-Street Parking
Outdoor Features
- Balcony
- Deck
- Patio
- Waterfall on Lot
- Water Fountains
- Terrace
- Outdoor Storage
- Porch
Schools
- Oakridge Elementary School
- Gunston Middle School
- Wakefield High School
Utilities
- Forced Air Heating and Cooling System
- Vented Exhaust Fan
- Natural Gas Water Heater
- No Septic System
- High Speed Internet
- Satellite Dish
- Cable TV Available
Community Details
- No Home Owners Association
- Built by HALEY
- Aurora Hills Subdivision
Listing and Financial Details
- Tax Lot 4
- Assessor Parcel Number 37-018-008
Similar Homes in Arlington, VA
Home Values in the Area
Average Home Value in this Area
Property History
| Date | Event | Price | Change | Sq Ft Price |
|---|---|---|---|---|
| 09/24/2015 09/24/15 | Sold | $1,350,000 | -6.2% | $290 / Sq Ft |
| 08/25/2015 08/25/15 | Pending | -- | -- | -- |
| 07/31/2015 07/31/15 | For Sale | $1,439,000 | -- | $309 / Sq Ft |
Tax History Compared to Growth
Tax History
| Year | Tax Paid | Tax Assessment Tax Assessment Total Assessment is a certain percentage of the fair market value that is determined by local assessors to be the total taxable value of land and additions on the property. | Land | Improvement |
|---|---|---|---|---|
| 2024 | $16,202 | $1,568,400 | $804,800 | $763,600 |
| 2023 | $15,474 | $1,502,300 | $804,800 | $697,500 |
| 2022 | $14,759 | $1,432,900 | $769,800 | $663,100 |
| 2021 | $14,061 | $1,365,100 | $722,300 | $642,800 |
| 2020 | $13,632 | $1,328,700 | $668,800 | $659,900 |
| 2019 | $12,798 | $1,247,400 | $615,300 | $632,100 |
| 2018 | $13,170 | $1,309,100 | $567,100 | $742,000 |
| 2017 | $12,822 | $1,274,600 | $540,400 | $734,200 |
| 2016 | $11,244 | $1,134,600 | $529,700 | $604,900 |
| 2015 | $9,161 | $919,800 | $529,700 | $390,100 |
| 2014 | $9,124 | $916,100 | $549,900 | $366,200 |
Agents Affiliated with this Home
-
Susan Leavitt

Seller's Agent in 2015
Susan Leavitt
Compass
(703) 855-2267
1 in this area
69 Total Sales
-
Mary Ashley Rhule

Seller Co-Listing Agent in 2015
Mary Ashley Rhule
Compass
(860) 214-7474
2 in this area
141 Total Sales
Map
Source: Bright MLS
MLS Number: 1001602669
APN: 37-018-008
- 2312 S Joyce St
- 1034 22nd St S
- 917 26th St S
- 2606 S Lynn St
- 2024 S Kent St
- 1023 21st St S
- 1019 21st St S
- 2651 Fort Scott Dr
- 2007 S Joyce St
- 2621 S Arlington Ridge Rd
- 1015 20th St S
- 2646 S June St
- 923 20th St S
- 1790 S Lynn St
- 1715 S Kent St
- 900 28th St S
- 2819 S Joyce St
- 2100 S Pierce St
- 0 28th St S
- 3211 S Glebe Rd
- 2415 Fort Scott Dr
- 2421 Fort Scott Dr
- 2409 Fort Scott Dr
- 2401 S Fort Scott Dr
- 1038 26th St S
- 1044 26th St S
- 2427 Fort Scott Dr
- 2401 Fort Scott Dr
- 2418 Fort Scott Dr
- 2412 Fort Scott Dr
- 2424 Fort Scott Dr
- 2406 Fort Scott Dr
- 1030 26th St S
- 1101 23rd Rd S
- 1100 23rd Rd S
- 2433 Fort Scott Dr
- 2315 Fort Scott Dr
- 2430 Fort Scott Dr
- 2402 Fort Scott Dr
- 1026 26th St S
