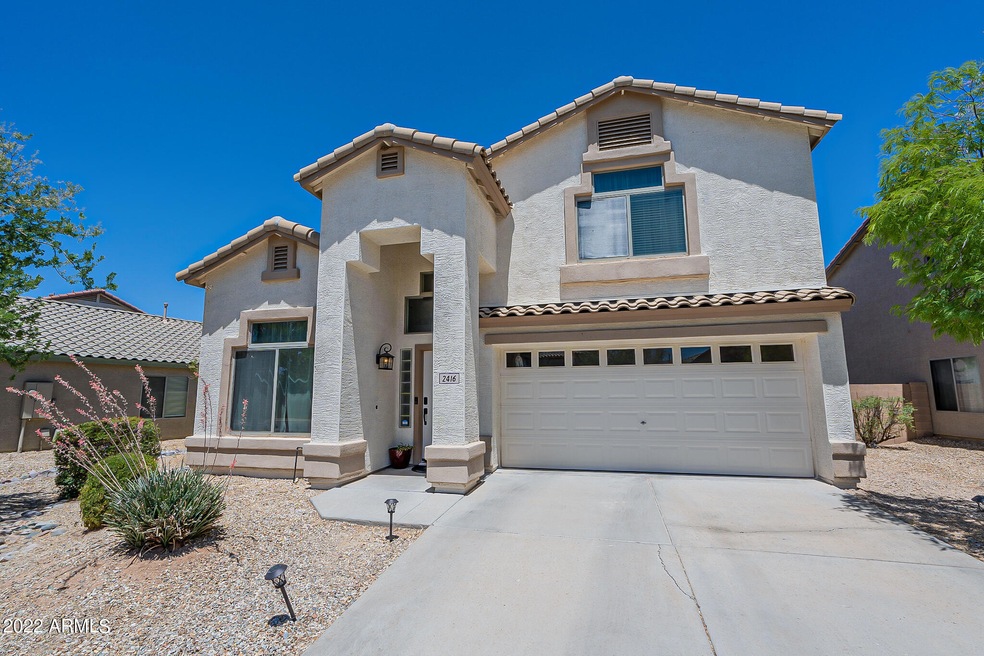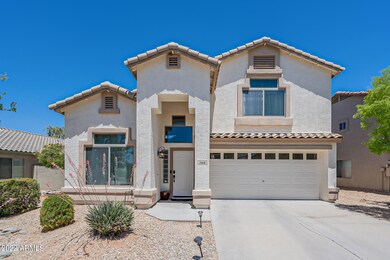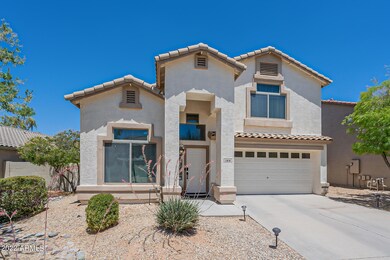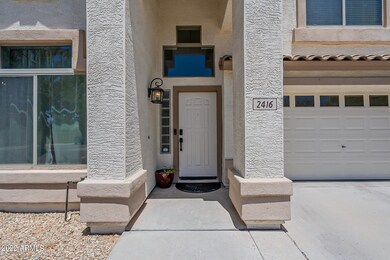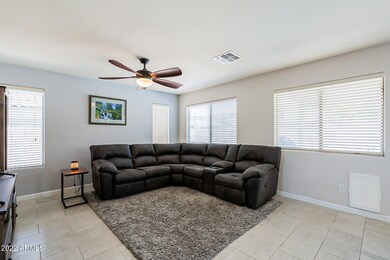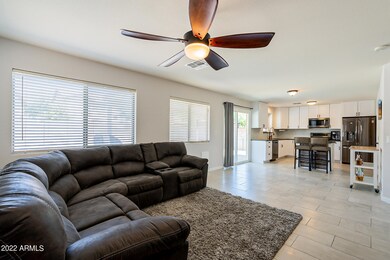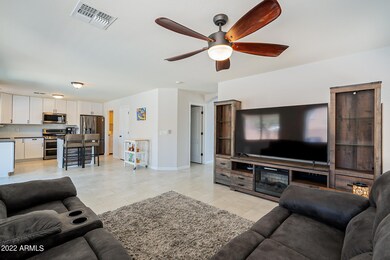
2416 W Silver Sage Ln Phoenix, AZ 85085
Norterra NeighborhoodHighlights
- Private Pool
- Vaulted Ceiling
- Private Yard
- Norterra Canyon School Rated A-
- Santa Fe Architecture
- 1-minute walk to Triangle Park
About This Home
As of September 2022Welcome home to this charming home located in Dynamite Ranch community, with just a 10-minute drive to TSMC! Home features newer upgrades all throughout its 3bed, 2.5bath floor plan with a beautiful pool. Upon entering, you will see a massive sized Living/Dining Room that leads to the Kitchen/Family rooms. The Kitchen features upgraded quartz countertops, newer stainless steel appliances and a walk-in pantry. An adorable Powder Bathroom is located on the first floor of this home. Heading upstairs, you will see a beautiful dark oak colored luxury vinyl plank flooring in the hallway and loft area. The Vinyl flooring flows into the Primary Bedroom, which offers 2 closets for maximum storage. The Primary Bathroom is designed for comfort with double sinks and a spacious walk-in shower. The backyard boasts an extraordinary pool just beyond its large patio, perfect for entertaining. This pebbletec finished pool also features a waterfall for aesthetics and an energy efficient system.
Last Agent to Sell the Property
My Home Group Real Estate License #SA676684000 Listed on: 08/30/2022

Home Details
Home Type
- Single Family
Est. Annual Taxes
- $1,913
Year Built
- Built in 2005
Lot Details
- 5,247 Sq Ft Lot
- Desert faces the front of the property
- Block Wall Fence
- Private Yard
HOA Fees
- $52 Monthly HOA Fees
Parking
- 2 Car Direct Access Garage
- Garage Door Opener
Home Design
- Santa Fe Architecture
- Wood Frame Construction
- Tile Roof
- Stucco
Interior Spaces
- 1,982 Sq Ft Home
- 2-Story Property
- Vaulted Ceiling
- Ceiling Fan
- Double Pane Windows
- Low Emissivity Windows
- Vinyl Clad Windows
Kitchen
- Eat-In Kitchen
- Built-In Microwave
- Kitchen Island
Flooring
- Carpet
- Tile
- Vinyl
Bedrooms and Bathrooms
- 3 Bedrooms
- Remodeled Bathroom
- Primary Bathroom is a Full Bathroom
- 2.5 Bathrooms
- Dual Vanity Sinks in Primary Bathroom
Pool
- Private Pool
- Pool Pump
Schools
- Norterra Canyon K-8 Elementary And Middle School
- Barry Goldwater High School
Utilities
- Central Air
- Heating System Uses Natural Gas
- High Speed Internet
- Cable TV Available
Additional Features
- Stepless Entry
- Covered Patio or Porch
- Property is near a bus stop
Listing and Financial Details
- Tax Lot 35
- Assessor Parcel Number 210-03-694
Community Details
Overview
- Association fees include ground maintenance, street maintenance
- Dynamite Mountain Association, Phone Number (480) 422-0888
- Built by Continental Homes
- Dynamite Mountain Ranch Section A3 Subdivision
- FHA/VA Approved Complex
Recreation
- Community Playground
- Bike Trail
Ownership History
Purchase Details
Home Financials for this Owner
Home Financials are based on the most recent Mortgage that was taken out on this home.Purchase Details
Home Financials for this Owner
Home Financials are based on the most recent Mortgage that was taken out on this home.Purchase Details
Home Financials for this Owner
Home Financials are based on the most recent Mortgage that was taken out on this home.Purchase Details
Home Financials for this Owner
Home Financials are based on the most recent Mortgage that was taken out on this home.Purchase Details
Home Financials for this Owner
Home Financials are based on the most recent Mortgage that was taken out on this home.Similar Homes in the area
Home Values in the Area
Average Home Value in this Area
Purchase History
| Date | Type | Sale Price | Title Company |
|---|---|---|---|
| Warranty Deed | $500,000 | Pioneer Title | |
| Warranty Deed | $330,000 | Security Title Agency Inc | |
| Interfamily Deed Transfer | -- | Security Title Agency Inc | |
| Warranty Deed | $247,500 | Old Republic Title Agency | |
| Cash Sale Deed | $265,569 | Dhi Title Of Arizona Inc | |
| Corporate Deed | -- | Dhi Title Of Arizona Inc |
Mortgage History
| Date | Status | Loan Amount | Loan Type |
|---|---|---|---|
| Previous Owner | $313,500 | New Conventional | |
| Previous Owner | $243,016 | FHA | |
| Previous Owner | $242,500 | Fannie Mae Freddie Mac |
Property History
| Date | Event | Price | Change | Sq Ft Price |
|---|---|---|---|---|
| 09/26/2022 09/26/22 | Sold | $500,000 | -5.7% | $252 / Sq Ft |
| 09/14/2022 09/14/22 | Pending | -- | -- | -- |
| 09/10/2022 09/10/22 | Price Changed | $530,000 | -3.6% | $267 / Sq Ft |
| 09/07/2022 09/07/22 | Price Changed | $550,000 | -1.8% | $277 / Sq Ft |
| 08/11/2022 08/11/22 | For Sale | $560,000 | +69.7% | $283 / Sq Ft |
| 04/20/2020 04/20/20 | Sold | $330,000 | 0.0% | $166 / Sq Ft |
| 02/21/2020 02/21/20 | Pending | -- | -- | -- |
| 02/21/2020 02/21/20 | For Sale | $329,900 | +33.3% | $166 / Sq Ft |
| 03/14/2017 03/14/17 | Sold | $247,500 | -1.0% | $125 / Sq Ft |
| 03/04/2017 03/04/17 | Price Changed | $249,900 | 0.0% | $126 / Sq Ft |
| 03/01/2017 03/01/17 | Price Changed | $249,900 | 0.0% | $126 / Sq Ft |
| 01/30/2017 01/30/17 | Pending | -- | -- | -- |
| 01/21/2017 01/21/17 | For Sale | $249,900 | 0.0% | $126 / Sq Ft |
| 08/01/2013 08/01/13 | Rented | $1,150 | -14.8% | -- |
| 07/18/2013 07/18/13 | Under Contract | -- | -- | -- |
| 05/15/2013 05/15/13 | For Rent | $1,350 | -- | -- |
Tax History Compared to Growth
Tax History
| Year | Tax Paid | Tax Assessment Tax Assessment Total Assessment is a certain percentage of the fair market value that is determined by local assessors to be the total taxable value of land and additions on the property. | Land | Improvement |
|---|---|---|---|---|
| 2025 | $1,924 | $22,483 | -- | -- |
| 2024 | $1,902 | $21,412 | -- | -- |
| 2023 | $1,902 | $36,960 | $7,390 | $29,570 |
| 2022 | $1,832 | $27,860 | $5,570 | $22,290 |
| 2021 | $1,913 | $25,620 | $5,120 | $20,500 |
| 2020 | $1,878 | $23,850 | $4,770 | $19,080 |
| 2019 | $1,821 | $23,060 | $4,610 | $18,450 |
| 2018 | $1,757 | $20,980 | $4,190 | $16,790 |
| 2017 | $1,697 | $19,910 | $3,980 | $15,930 |
| 2016 | $1,885 | $18,650 | $3,730 | $14,920 |
| 2015 | $1,690 | $17,520 | $3,500 | $14,020 |
Agents Affiliated with this Home
-
Katherine Callahan

Seller's Agent in 2022
Katherine Callahan
My Home Group
(602) 909-6017
2 in this area
16 Total Sales
-
Kirk Linehan

Buyer's Agent in 2022
Kirk Linehan
RETSY
(480) 486-7706
1 in this area
191 Total Sales
-
Jamie Stewart

Buyer Co-Listing Agent in 2022
Jamie Stewart
eXp Realty
(313) 550-9628
1 in this area
58 Total Sales
-
M
Seller's Agent in 2020
Martha Cook
Neighborhood Experts RE LLC
-
Sharry Mack Davis

Buyer's Agent in 2020
Sharry Mack Davis
Payson Homes & Land
(602) 482-9765
11 Total Sales
-
Karen Kay

Buyer Co-Listing Agent in 2020
Karen Kay
DF
(480) 203-9821
4 Total Sales
Map
Source: Arizona Regional Multiple Listing Service (ARMLS)
MLS Number: 6449016
APN: 210-03-694
- 2411 W Lucia Dr
- 2432 W Silver Sage Ln
- 2435 W Via Dona Rd
- 28306 N 25th Dale
- 2420 W Blue Sky Dr
- 2523 W Running Deer Trail
- 28806 N 23rd Ln
- 2408 W Oberlin Way
- 2511 W Blue Sky Dr
- 2411 W Oberlin Way
- 29011 N 23rd Dr
- 2351 W Hunter Ct
- 2323 W Hunter Ct
- 2221 W Steed Ridge
- 28138 N 28th Ln
- 2062 W Roy Rogers Rd
- 29203 N 23rd Dr
- 2023 W Yellowbird Ln
- 1957 W Yellowbird Ln
- 2529 W Straight Arrow Ln
