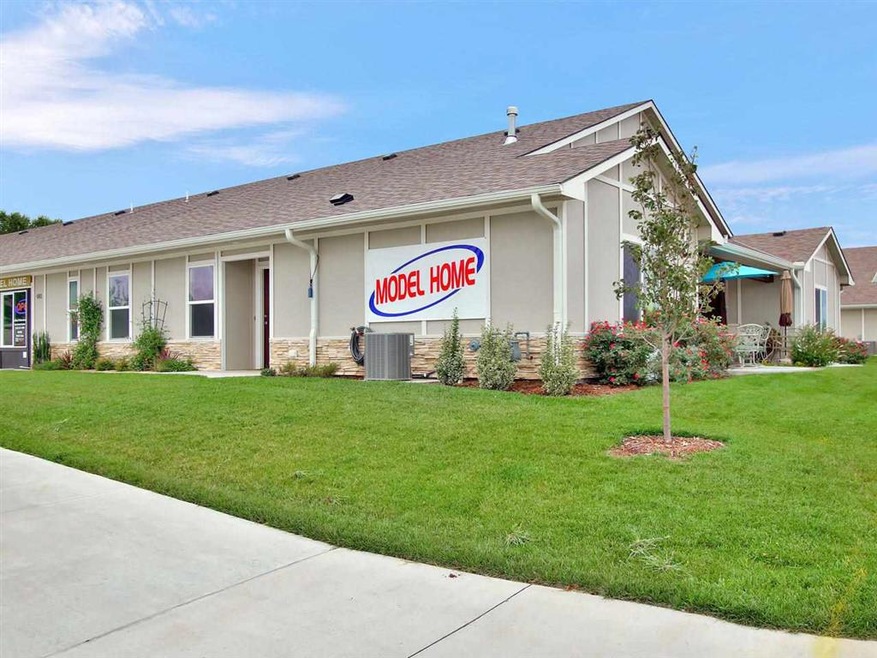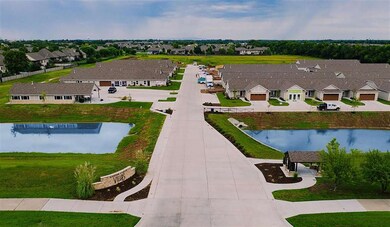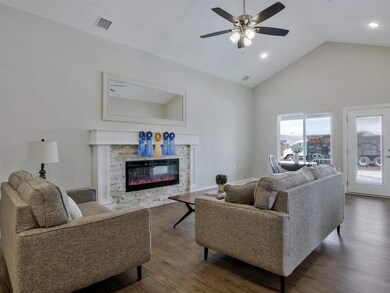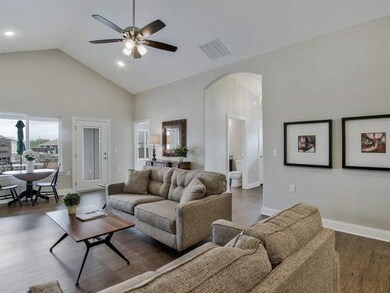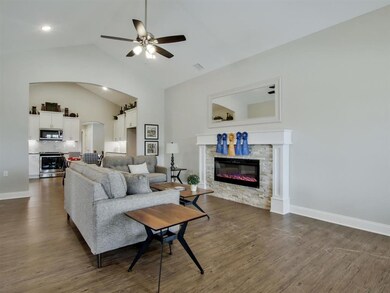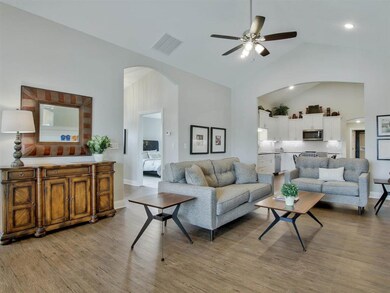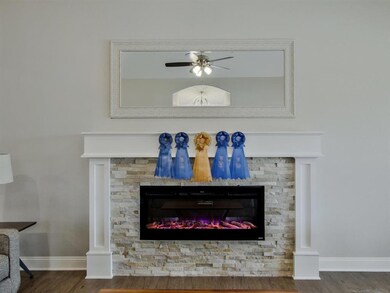
Highlights
- Gated Community
- Clubhouse
- Ranch Style House
- Community Lake
- Vaulted Ceiling
- Covered patio or porch
About This Home
As of December 2024“BEST KITCHEN Spring Parade” MODEL HOME NOT FOR SALE Patio Home, 1,500 square feet open floor plan. Hydro-heated wall to wall floors – indirect heat feels good and supper efficient. 8-inch-thick concrete wall and ceiling safe room - safer than a basement. Huge 8’x20’ loft storage area above garage. Beautiful Clubhouse and Fitness Center – play dominoes on Wednesday afternoons. Base Price $217,500, Model Home as Built $238,500. OPEN BY APPOINTMENT
Last Agent to Sell the Property
Richco Property Brokers LLC License #00222788 Listed on: 05/04/2020
Home Details
Home Type
- Single Family
Est. Annual Taxes
- $3,193
Year Built
- Built in 2018
HOA Fees
- $150 Monthly HOA Fees
Home Design
- Ranch Style House
- Patio Home
- Frame Construction
- Composition Roof
Interior Spaces
- 1,506 Sq Ft Home
- Vaulted Ceiling
- Ceiling Fan
- Electric Fireplace
- Living Room with Fireplace
- Open Floorplan
- Storm Windows
Kitchen
- Oven or Range
- <<microwave>>
- Dishwasher
- Disposal
Bedrooms and Bathrooms
- 2 Bedrooms
- Walk-In Closet
- 2 Full Bathrooms
- Shower Only
Laundry
- Laundry Room
- Laundry on main level
Parking
- 2 Car Attached Garage
- Oversized Parking
Outdoor Features
- Covered patio or porch
- Storm Cellar or Shelter
- Rain Gutters
Schools
- Tanglewood Elementary School
- Derby North Middle School
- Derby High School
Utilities
- Forced Air Heating and Cooling System
- Hot Water Heating System
- Heating System Uses Gas
Additional Features
- Handicap Accessible
- Irregular Lot
Listing and Financial Details
- Assessor Parcel Number 30009-811
Community Details
Overview
- Association fees include exterior maintenance, exterior insurance, lawn service, recreation facility, security, snow removal, gen. upkeep for common ar
- $200 HOA Transfer Fee
- Built by Warren Brothers Quality H
- None Listed On Tax Record Subdivision
- Community Lake
Amenities
- Clubhouse
Recreation
- Community Playground
- Jogging Path
Security
- Security Service
- Gated Community
Ownership History
Purchase Details
Purchase Details
Similar Homes in Derby, KS
Home Values in the Area
Average Home Value in this Area
Purchase History
| Date | Type | Sale Price | Title Company |
|---|---|---|---|
| Administrators Deed | $319,000 | None Listed On Document | |
| Administrators Deed | $319,000 | None Listed On Document | |
| Warranty Deed | -- | Security 1St Title | |
| Warranty Deed | -- | Security 1St Title |
Property History
| Date | Event | Price | Change | Sq Ft Price |
|---|---|---|---|---|
| 06/27/2025 06/27/25 | Pending | -- | -- | -- |
| 06/04/2025 06/04/25 | For Sale | $280,000 | 0.0% | $197 / Sq Ft |
| 02/10/2025 02/10/25 | Rented | -- | -- | -- |
| 12/20/2024 12/20/24 | Sold | -- | -- | -- |
| 11/22/2024 11/22/24 | Pending | -- | -- | -- |
| 11/06/2024 11/06/24 | For Rent | $1,700 | 0.0% | -- |
| 10/31/2024 10/31/24 | For Sale | $319,000 | 0.0% | $123 / Sq Ft |
| 10/22/2024 10/22/24 | Sold | -- | -- | -- |
| 10/04/2024 10/04/24 | Pending | -- | -- | -- |
| 10/01/2024 10/01/24 | For Sale | $319,000 | +16.0% | $123 / Sq Ft |
| 06/14/2024 06/14/24 | Sold | -- | -- | -- |
| 05/17/2024 05/17/24 | Pending | -- | -- | -- |
| 05/14/2024 05/14/24 | For Sale | $275,000 | +26.4% | $193 / Sq Ft |
| 11/05/2021 11/05/21 | Sold | -- | -- | -- |
| 08/23/2021 08/23/21 | Pending | -- | -- | -- |
| 04/14/2021 04/14/21 | Price Changed | $217,500 | +1.4% | $144 / Sq Ft |
| 03/16/2021 03/16/21 | Price Changed | $214,500 | +1.2% | $142 / Sq Ft |
| 03/06/2021 03/06/21 | Price Changed | $212,000 | +1.2% | $141 / Sq Ft |
| 12/23/2020 12/23/20 | Price Changed | $209,500 | +1.0% | $139 / Sq Ft |
| 09/04/2020 09/04/20 | Price Changed | $207,500 | +2.5% | $138 / Sq Ft |
| 05/04/2020 05/04/20 | For Sale | $202,500 | -- | $134 / Sq Ft |
Tax History Compared to Growth
Tax History
| Year | Tax Paid | Tax Assessment Tax Assessment Total Assessment is a certain percentage of the fair market value that is determined by local assessors to be the total taxable value of land and additions on the property. | Land | Improvement |
|---|---|---|---|---|
| 2025 | $5,152 | $34,420 | $5,198 | $29,222 |
| 2023 | $5,152 | $32,844 | $3,657 | $29,187 |
Agents Affiliated with this Home
-
Sandra Fuller-Ferguson

Seller's Agent in 2025
Sandra Fuller-Ferguson
Better Homes & Gardens Real Estate Wostal Realty
(316) 640-1235
26 in this area
128 Total Sales
-
Brenda Noffert

Seller's Agent in 2025
Brenda Noffert
LPT Realty
(316) 445-9500
22 in this area
239 Total Sales
-
Marsha Allen

Seller's Agent in 2024
Marsha Allen
RE/MAX Premier
(316) 806-6111
107 in this area
202 Total Sales
-
Jarica Caldwell

Seller's Agent in 2024
Jarica Caldwell
Berkshire Hathaway PenFed Realty
(316) 207-8203
62 in this area
145 Total Sales
-
Cleve Smith

Seller's Agent in 2024
Cleve Smith
ERA Great American Realty
(316) 993-6365
2 in this area
48 Total Sales
-
Jeffrey Richardson

Seller's Agent in 2021
Jeffrey Richardson
Richco Property Brokers LLC
(316) 371-4469
26 in this area
54 Total Sales
Map
Source: South Central Kansas MLS
MLS Number: 580718
APN: 233-05-0-43-04-002.20
- 420 N Valley Stream Dr
- 316 E Timber Creek St
- 1013 N Beau Jardin St
- 418 N Walnut Creek Dr
- 424 N Walnut Creek Dr
- 407 N Stonegate Cir
- 0 E Timber Lane St
- Lot 3 Blk A Cedar Ranch Estates
- Lot 1 Blk F Ph2 Cedar Ranch Estates
- 2552 Spring Meadows Ct
- 2582 Spring Meadows Ct
- 2576 Spring Meadows Ct
- 2570 Spring Meadows Ct
- Lot 2 Blk F Ph2 Cedar Ranch Estates
- Lot 15 Blk E Ph 2 Cedar Ranch Estates
- Lot 18 Blk E Cedar Ranch Estates
- 1125 N Raintree Dr
- 1212 N High Park Dr
- Lot 3 Blk F Ph2 Cedar Ranch Estates
- Lot 4 Blk F Ph2 Cedar Ranch Estates
