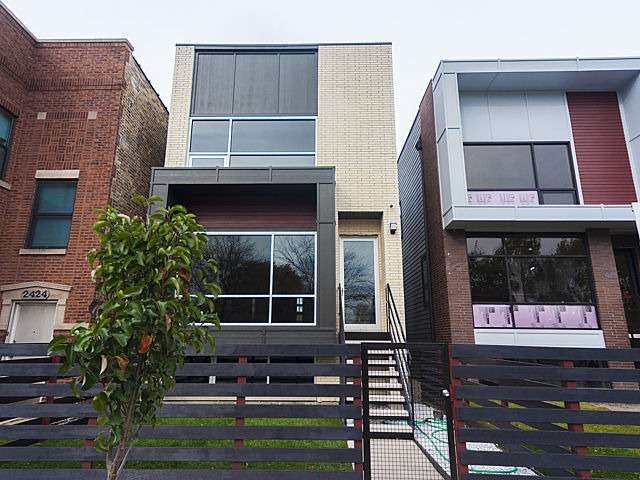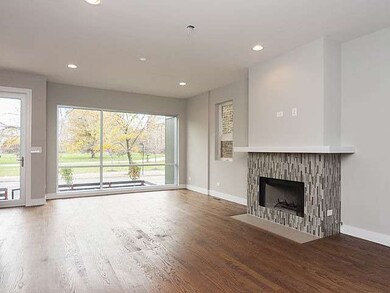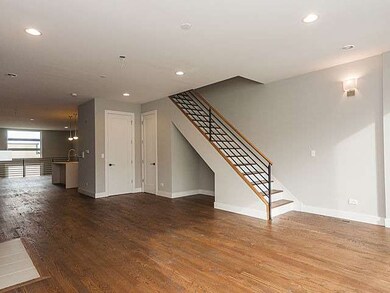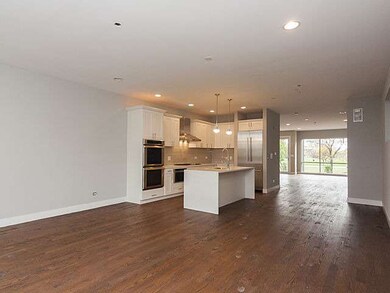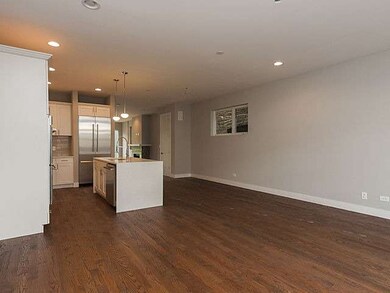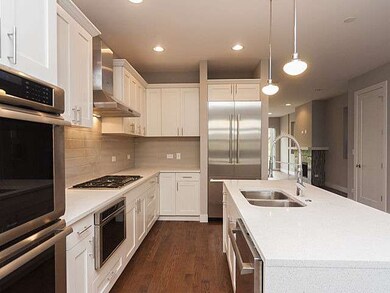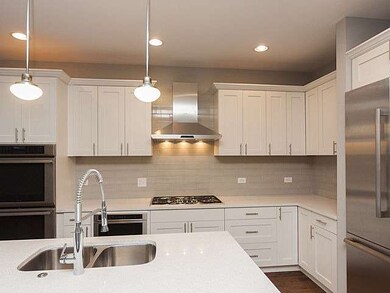
2418 W Addison St Chicago, IL 60618
Horner Park NeighborhoodHighlights
- Rooftop Deck
- Sauna
- Recreation Room
- Bell Elementary School Rated A-
- Contemporary Architecture
- Wood Flooring
About This Home
As of October 2021Spectacular 4 Bed 3 1/2 Bath New Construction Single Family Home in the Bell School District! Elegant Transitional Interior, Wide, Expansive, Dramatic yet Practical Floor Plan. Raised Panel Cabinetry, Quartz, Porcelain Tile & Mosaic, Thermador Appliances, Rich Stained Floors, Fireplace, Main Floor Great Room, Resort Caliber Master Suite, Audio Prewire, Zoned HVAC, Full Finished Rooftop Deck- Delivery Late Dec 2014!
Last Agent to Sell the Property
North Clybourn Group, Inc. License #471003309 Listed on: 01/07/2015
Home Details
Home Type
- Single Family
Est. Annual Taxes
- $18,186
Year Built
- 2014
Lot Details
- East or West Exposure
Parking
- Detached Garage
- Garage Door Opener
- Driveway
- Parking Included in Price
- Garage Is Owned
Home Design
- Contemporary Architecture
- Brick Exterior Construction
- Slab Foundation
- Rubber Roof
Interior Spaces
- Wet Bar
- Ventless Fireplace
- Great Room
- Breakfast Room
- Recreation Room
- Sauna
- Wood Flooring
- Finished Basement
- Finished Basement Bathroom
Kitchen
- Breakfast Bar
- Walk-In Pantry
- Oven or Range
- Microwave
- Dishwasher
- Stainless Steel Appliances
- Kitchen Island
- Disposal
Bedrooms and Bathrooms
- Primary Bathroom is a Full Bathroom
- Dual Sinks
- Whirlpool Bathtub
- Steam Shower
- Shower Body Spray
- Separate Shower
Laundry
- Laundry on upper level
- Dryer
- Washer
Outdoor Features
- Balcony
- Rooftop Deck
- Stamped Concrete Patio
Utilities
- Forced Air Zoned Heating and Cooling System
- Heating System Uses Gas
- Lake Michigan Water
Community Details
- Common Area
Ownership History
Purchase Details
Home Financials for this Owner
Home Financials are based on the most recent Mortgage that was taken out on this home.Purchase Details
Home Financials for this Owner
Home Financials are based on the most recent Mortgage that was taken out on this home.Purchase Details
Home Financials for this Owner
Home Financials are based on the most recent Mortgage that was taken out on this home.Purchase Details
Home Financials for this Owner
Home Financials are based on the most recent Mortgage that was taken out on this home.Purchase Details
Home Financials for this Owner
Home Financials are based on the most recent Mortgage that was taken out on this home.Purchase Details
Home Financials for this Owner
Home Financials are based on the most recent Mortgage that was taken out on this home.Similar Homes in Chicago, IL
Home Values in the Area
Average Home Value in this Area
Purchase History
| Date | Type | Sale Price | Title Company |
|---|---|---|---|
| Warranty Deed | $965,000 | Proper Title Llc | |
| Warranty Deed | $860,000 | Chicago Title | |
| Warranty Deed | $899,000 | None Available | |
| Warranty Deed | $445,000 | Atg | |
| Deed | $372,500 | Bt | |
| Warranty Deed | -- | -- | |
| Warranty Deed | -- | -- |
Mortgage History
| Date | Status | Loan Amount | Loan Type |
|---|---|---|---|
| Previous Owner | $772,000 | New Conventional | |
| Previous Owner | $688,000 | New Conventional | |
| Previous Owner | $691,000 | New Conventional | |
| Previous Owner | $698,000 | New Conventional | |
| Previous Owner | $650,000 | Adjustable Rate Mortgage/ARM | |
| Previous Owner | $445,000 | Unknown | |
| Previous Owner | $297,900 | Unknown |
Property History
| Date | Event | Price | Change | Sq Ft Price |
|---|---|---|---|---|
| 10/04/2021 10/04/21 | Sold | $965,000 | -2.4% | $257 / Sq Ft |
| 08/21/2021 08/21/21 | Pending | -- | -- | -- |
| 08/09/2021 08/09/21 | For Sale | $989,000 | +15.0% | $264 / Sq Ft |
| 11/29/2018 11/29/18 | Sold | $860,000 | -4.3% | $229 / Sq Ft |
| 09/01/2018 09/01/18 | Pending | -- | -- | -- |
| 07/10/2018 07/10/18 | Price Changed | $899,000 | -5.4% | $240 / Sq Ft |
| 06/01/2018 06/01/18 | For Sale | $950,000 | +5.7% | $253 / Sq Ft |
| 03/02/2015 03/02/15 | Sold | $899,000 | 0.0% | $240 / Sq Ft |
| 01/08/2015 01/08/15 | Pending | -- | -- | -- |
| 01/07/2015 01/07/15 | For Sale | $899,000 | -- | $240 / Sq Ft |
Tax History Compared to Growth
Tax History
| Year | Tax Paid | Tax Assessment Tax Assessment Total Assessment is a certain percentage of the fair market value that is determined by local assessors to be the total taxable value of land and additions on the property. | Land | Improvement |
|---|---|---|---|---|
| 2024 | $18,186 | $96,500 | $19,189 | $77,311 |
| 2023 | $19,145 | $89,507 | $15,478 | $74,029 |
| 2022 | $19,145 | $96,500 | $15,478 | $81,022 |
| 2021 | $18,736 | $96,500 | $15,478 | $81,022 |
| 2020 | $21,760 | $100,782 | $6,809 | $93,973 |
| 2019 | $22,498 | $111,980 | $6,809 | $105,171 |
| 2018 | $21,441 | $111,980 | $6,809 | $105,171 |
| 2017 | $12,285 | $60,442 | $6,190 | $54,252 |
| 2016 | $13,223 | $66,022 | $6,190 | $59,832 |
| 2015 | $7,110 | $38,798 | $6,190 | $32,608 |
Agents Affiliated with this Home
-

Seller's Agent in 2021
Crystal Tran
@ Properties
(312) 404-5994
1 in this area
73 Total Sales
-

Seller Co-Listing Agent in 2021
Salma Torres
@ Properties
(630) 390-4003
1 in this area
205 Total Sales
-

Buyer's Agent in 2021
Olivia Carlson
@ Properties
(812) 631-4011
3 in this area
165 Total Sales
-

Seller's Agent in 2018
Lee Cherney
Compass
(773) 320-7330
84 Total Sales
-

Seller's Agent in 2015
Karen Biazar
North Clybourn Group, Inc.
(773) 645-7900
852 Total Sales
-

Seller Co-Listing Agent in 2015
Staci Slattery
North Clybourn Group, Inc.
(773) 645-7907
494 Total Sales
Map
Source: Midwest Real Estate Data (MRED)
MLS Number: MRD08812284
APN: 13-24-209-042-0000
- 2239 W Cornelia Ave
- 2338 W Roscoe St Unit 2E
- 3452 N Bell Ave
- 2340 W Roscoe St Unit 2W
- 3507 N Bell Ave
- 3822 N Claremont Ave
- 3809 N Bell Ave
- 3526 N Hamilton Ave
- 3323 N Claremont Ave
- 2121 W Addison St Unit 3
- 3804 N Leavitt St
- 3444 N Hamilton Ave
- 2316 W Byron St Unit 2
- 3846 N Bell Ave
- 3443 N Hamilton Ave
- 2142 W Roscoe St Unit 3C
- 2139 W Roscoe St Unit 3E
- 3944 N Claremont Ave Unit 303
- 3920 N Bell Ave
- 3254 N Leavitt St
