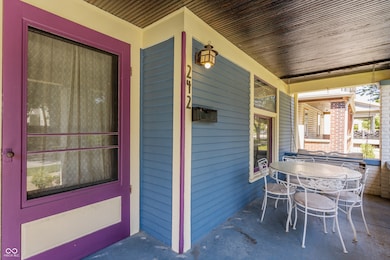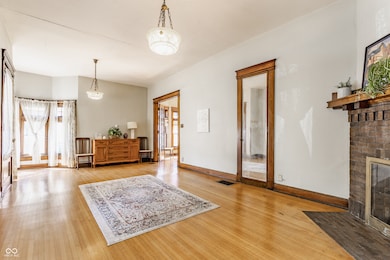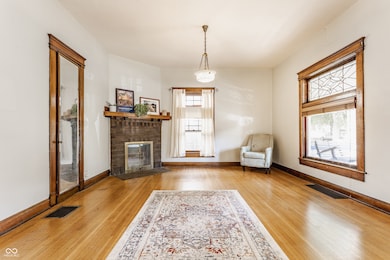
242 N Arsenal Ave Indianapolis, IN 46201
Holy Cross NeighborhoodEstimated payment $2,111/month
Highlights
- Hot Property
- Victorian Architecture
- Formal Dining Room
- Wood Flooring
- No HOA
- 4-minute walk to Highland Park Playground
About This Home
Located at 242 N Arsenal Ave, this historic Holy Cross residence is full of character and charm, waiting for its next owner. Lovingly maintained and move-in ready, it also offers endless potential for your personal updates and vision. The exterior has been thoughtfully restored within the past year, with fresh paint, extensive wood replacement, and fully restored trough gutters. Inside, the first floor showcases original hardwood floors, stained wood trim, and large original windows that fill the home with natural light. The updated kitchen provides generous cabinet and countertop space, ideal for everyday living or entertaining. Upstairs, you'll find a wide-open space ready to be transformed into your dream primary suite, multiple additional bedrooms, or even a private in-law suite. With four bedrooms, two full bathrooms, and 2,805 square feet of living space, this home balances historic charm with flexibility. Outside, the spacious backyard offers plenty of room for gardening, gatherings, or simply enjoying the outdoors. Beyond the home itself, the location is a true highlight. Nestled in the vibrant Holy Cross neighborhood, you're within walking distance to downtown Indianapolis and just steps from bike paths that connect you to the Cultural Trail and Monon Trail. A variety of restaurants, coffee shops, and local spots for drinks are just around the corner, making it easy to enjoy everything the city has to offer. This Holy Cross gem is the perfect place to create lasting memories in one of Indy's most connected and desirable neighborhoods.
Home Details
Home Type
- Single Family
Est. Annual Taxes
- $3,274
Year Built
- Built in 1898
Lot Details
- 6,752 Sq Ft Lot
Parking
- 1 Car Detached Garage
Home Design
- Victorian Architecture
- Wood Siding
- Cedar
Interior Spaces
- 1.5-Story Property
- Woodwork
- Non-Functioning Fireplace
- Entrance Foyer
- Formal Dining Room
- Unfinished Basement
- Laundry in Basement
Kitchen
- Electric Oven
- Free-Standing Freezer
- Dishwasher
- Disposal
Flooring
- Wood
- Carpet
- Vinyl
Bedrooms and Bathrooms
- 4 Bedrooms
- Walk-In Closet
Utilities
- Forced Air Heating and Cooling System
- Gas Water Heater
- Water Purifier
Community Details
- No Home Owners Association
- Arsenal Park Subdivision
Listing and Financial Details
- Tax Lot 491006161045000101
- Assessor Parcel Number 491006161045000101
Map
Home Values in the Area
Average Home Value in this Area
Tax History
| Year | Tax Paid | Tax Assessment Tax Assessment Total Assessment is a certain percentage of the fair market value that is determined by local assessors to be the total taxable value of land and additions on the property. | Land | Improvement |
|---|---|---|---|---|
| 2024 | $3,252 | $267,400 | $51,100 | $216,300 |
| 2023 | $3,252 | $267,400 | $51,100 | $216,300 |
| 2022 | $3,340 | $273,000 | $51,100 | $221,900 |
| 2021 | $2,815 | $235,900 | $51,100 | $184,800 |
| 2020 | $2,052 | $178,700 | $25,100 | $153,600 |
| 2019 | $1,945 | $167,000 | $25,100 | $141,900 |
| 2018 | $1,850 | $151,700 | $25,100 | $126,600 |
| 2017 | $1,593 | $144,000 | $25,100 | $118,900 |
| 2016 | $1,525 | $140,500 | $25,100 | $115,400 |
| 2014 | $1,431 | $134,500 | $25,100 | $109,400 |
| 2013 | $1,320 | $128,100 | $25,100 | $103,000 |
Property History
| Date | Event | Price | Change | Sq Ft Price |
|---|---|---|---|---|
| 09/04/2025 09/04/25 | For Sale | $345,000 | -- | $123 / Sq Ft |
Purchase History
| Date | Type | Sale Price | Title Company |
|---|---|---|---|
| Quit Claim Deed | -- | None Available |
Mortgage History
| Date | Status | Loan Amount | Loan Type |
|---|---|---|---|
| Open | $100,000 | New Conventional | |
| Previous Owner | $30,000 | New Conventional | |
| Previous Owner | $146,000 | No Value Available | |
| Previous Owner | $93,200 | New Conventional | |
| Previous Owner | $94,000 | New Conventional |
About the Listing Agent

As an agent who's an expert in the Central Indy, including Mid-Town, Meridian Kessler, Broad Ripple, Fall Creek and the downtown area, I bring a wealth of knowledge and over 13 years of Real Estate expertise in buying and selling real estate here in Indianapolis. It's not the same in every neighborhood, so you need someone you can trust for up-to-date information. I promise to provide the service you deserve while on this journey. I know that this is a big decision and often the largest
Jess' Other Listings
Source: MIBOR Broker Listing Cooperative®
MLS Number: 22059814
APN: 49-10-06-161-045.000-101
- 207 N Arsenal Ave
- 315 N Arsenal Ave
- 323 N Arsenal Ave
- 1523 Marlowe Ave
- 1421 E New York St
- 1525 Marlowe Ave
- 1330 Marlowe Ave
- 1536 E Ohio St
- 338 N Arsenal Ave
- 1610 E Ohio St
- 1601 E Ohio St
- 1334 E Market St
- 1405 E Vermont St
- 1618 E Market St
- 1602 E Vermont St
- 1603 E Market St
- 121 N State Ave
- 1229 E Market St
- 1227 E Market St
- 1214 E Vermont St
- 216 N Summit St Unit A
- 1230 E Ohio St Unit B
- 1230 E Ohio St Unit A
- 123 N Highland Ave
- 248 N Walcott St
- 405 N State Ave Unit ID1266063P
- 1301 E Washington St
- 228 N Randolph St
- 24 N Randolph St
- 226 N Randolph St
- 37 N Randolph St
- 1641 E Michigan St Unit B
- 1117 E Market St
- 1145 E Washington St
- 143 Mckim Ave
- 151 Leota St
- 1718 Southeastern Ave
- 47 Jefferson Ave
- 1910 Southeastern Ave
- 1912 Southeastern Ave






