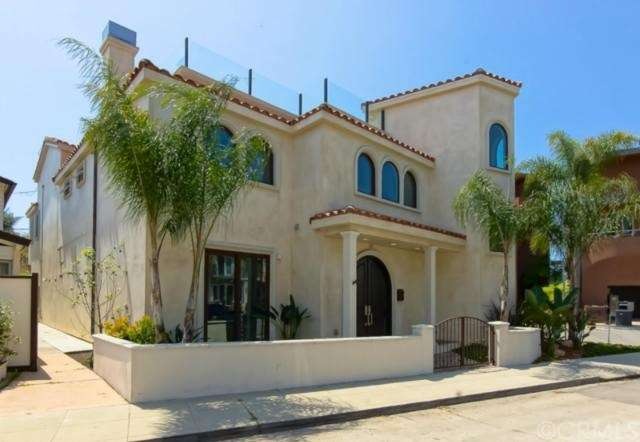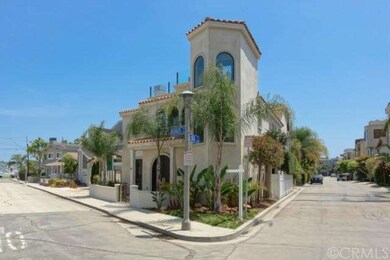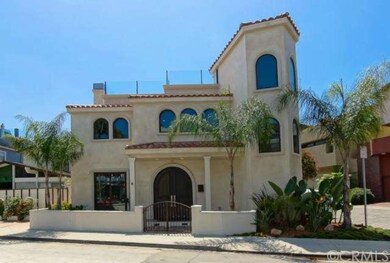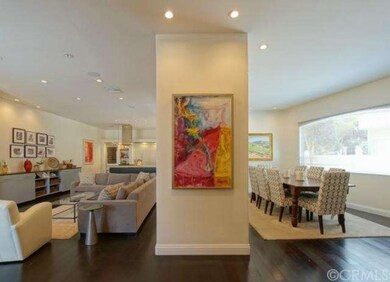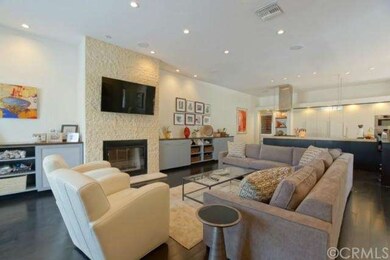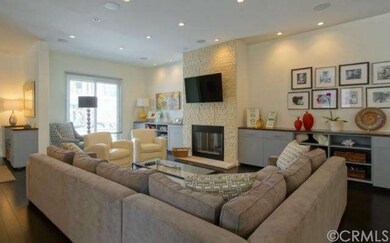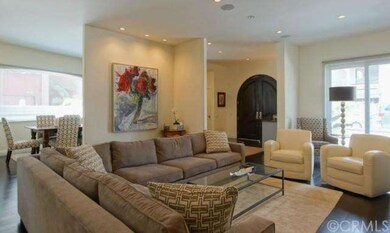
242 N Rafael Walk Long Beach, CA 90803
Naples NeighborhoodHighlights
- Marina
- Marina View
- Spa
- Naples Bayside Academy Rated A
- Newly Remodeled
- Rooftop Deck
About This Home
As of October 2019Gorgeous 3 bedroom 2 1/2 bath Naples Island home just steps from the open waters of Alamitos Bay and a short stroll to The Yacht club and local restaurants. Custom Built in 2009, this home has an incredibly stylish layout and feel to it. Enter through the beautiful custom double wood doors into a wide open floor plan featuring a great room with Maple wood flooring, high ceilings, fireplace and slider doors that lead out to the front patio area. The kitchen is spectacular and opens up to the Great room making it ideal for entertaining. Boasting a Miele double oven, Geaggeneau cook top, sub-zero refrigerator and Eco-Wood Boffi cabinetry and a private side patio for the BBQ. Upstairs has an extra family room space with high ceilings,large bright windows with a peekaboo bay view. The Master suite features a large walk in closet with custom shelving, vaulted ceilings and an attached deck perfect for morning coffee or an evening cocktail. Enjoy the romantic two sided fireplace from your bedroom or your private jacuzzi tub. Boffi double stall shower and custom cabinets give this bathroom a luxurious finish. two more large bedrooms and a shared bath complete this spacious second story. Incredible roof deck comes complete with Luxury jacuzzi and amazing bay views!
Home Details
Home Type
- Single Family
Est. Annual Taxes
- $25,355
Year Built
- Built in 2009 | Newly Remodeled
Lot Details
- 3,076 Sq Ft Lot
Parking
- 2 Car Garage
Property Views
- Marina
- Bay
- Harbor
- Panoramic
- City Lights
- Peek-A-Boo
- Mountain
Home Design
- Custom Home
- Spanish Tile Roof
- Copper Plumbing
Interior Spaces
- 3,152 Sq Ft Home
- Open Floorplan
- Wired For Sound
- Built-In Features
- Bar
- Beamed Ceilings
- Cathedral Ceiling
- Ceiling Fan
- Skylights
- Recessed Lighting
- Casement Windows
- Double Door Entry
- Sliding Doors
- Great Room with Fireplace
- Family Room Off Kitchen
Kitchen
- Open to Family Room
- Eat-In Kitchen
- Double Oven
- Built-In Range
- Microwave
- Ice Maker
- Dishwasher
- Kitchen Island
- Granite Countertops
Flooring
- Wood
- Carpet
Bedrooms and Bathrooms
- 3 Bedrooms
- All Bedrooms Down
- 3 Full Bathrooms
Laundry
- Laundry Room
- Laundry on upper level
Outdoor Features
- Spa
- Rooftop Deck
- Patio
- Exterior Lighting
Utilities
- Central Heating and Cooling System
- Tankless Water Heater
Listing and Financial Details
- Tax Lot 12
- Tax Tract Number 5775
- Assessor Parcel Number 7243030011
Community Details
Overview
- No Home Owners Association
Recreation
- Marina
Ownership History
Purchase Details
Purchase Details
Home Financials for this Owner
Home Financials are based on the most recent Mortgage that was taken out on this home.Purchase Details
Home Financials for this Owner
Home Financials are based on the most recent Mortgage that was taken out on this home.Purchase Details
Home Financials for this Owner
Home Financials are based on the most recent Mortgage that was taken out on this home.Purchase Details
Home Financials for this Owner
Home Financials are based on the most recent Mortgage that was taken out on this home.Purchase Details
Home Financials for this Owner
Home Financials are based on the most recent Mortgage that was taken out on this home.Purchase Details
Similar Homes in Long Beach, CA
Home Values in the Area
Average Home Value in this Area
Purchase History
| Date | Type | Sale Price | Title Company |
|---|---|---|---|
| Interfamily Deed Transfer | -- | None Available | |
| Grant Deed | $1,875,000 | California Title Company | |
| Grant Deed | $1,600,000 | Chicago Title Company | |
| Deed | $1,100,000 | Fidelity National Title | |
| Grant Deed | $710,000 | Southland Title | |
| Grant Deed | $690,000 | Natc | |
| Interfamily Deed Transfer | -- | -- |
Mortgage History
| Date | Status | Loan Amount | Loan Type |
|---|---|---|---|
| Previous Owner | $1,235,000 | New Conventional | |
| Previous Owner | $1,280,000 | New Conventional | |
| Previous Owner | $714,000 | New Conventional | |
| Previous Owner | $729,750 | New Conventional | |
| Previous Owner | $1,417,500 | Construction | |
| Previous Owner | $500,000 | Purchase Money Mortgage | |
| Previous Owner | $552,000 | Purchase Money Mortgage | |
| Closed | $69,000 | No Value Available | |
| Closed | $139,000 | No Value Available |
Property History
| Date | Event | Price | Change | Sq Ft Price |
|---|---|---|---|---|
| 10/03/2019 10/03/19 | Sold | $1,875,000 | -3.8% | $595 / Sq Ft |
| 08/12/2019 08/12/19 | Pending | -- | -- | -- |
| 06/20/2019 06/20/19 | Price Changed | $1,950,000 | -7.1% | $619 / Sq Ft |
| 05/05/2019 05/05/19 | For Sale | $2,100,000 | +31.3% | $666 / Sq Ft |
| 09/26/2014 09/26/14 | Sold | $1,600,000 | +0.1% | $508 / Sq Ft |
| 07/02/2014 07/02/14 | Price Changed | $1,599,000 | -3.0% | $507 / Sq Ft |
| 05/10/2014 05/10/14 | For Sale | $1,649,000 | -- | $523 / Sq Ft |
Tax History Compared to Growth
Tax History
| Year | Tax Paid | Tax Assessment Tax Assessment Total Assessment is a certain percentage of the fair market value that is determined by local assessors to be the total taxable value of land and additions on the property. | Land | Improvement |
|---|---|---|---|---|
| 2024 | $25,355 | $2,010,375 | $1,406,727 | $603,648 |
| 2023 | $24,937 | $1,970,957 | $1,379,145 | $591,812 |
| 2022 | $23,368 | $1,932,311 | $1,352,103 | $580,208 |
| 2021 | $22,935 | $1,894,424 | $1,325,592 | $568,832 |
| 2019 | $21,221 | $1,723,825 | $646,434 | $1,077,391 |
| 2018 | $20,699 | $1,690,025 | $633,759 | $1,056,266 |
| 2016 | $19,029 | $1,624,400 | $609,150 | $1,015,250 |
| 2015 | $18,246 | $1,600,000 | $600,000 | $1,000,000 |
| 2014 | $13,405 | $1,149,635 | $679,330 | $470,305 |
Agents Affiliated with this Home
-
Gia Silva

Seller's Agent in 2019
Gia Silva
INTI Realty
(562) 572-4978
1 in this area
84 Total Sales
-
Jamie Pearson

Buyer's Agent in 2019
Jamie Pearson
Berkshire Hathaway HomeServices California Properties
(424) 229-2793
77 Total Sales
-
Spencer Snyder

Seller's Agent in 2014
Spencer Snyder
The Agency
(562) 355-0334
57 in this area
197 Total Sales
-
Jamee Lindberg

Buyer's Agent in 2014
Jamee Lindberg
RE/MAX
(562) 881-3811
7 in this area
83 Total Sales
Map
Source: California Regional Multiple Listing Service (CRMLS)
MLS Number: RS14097062
APN: 7243-030-011
- 263 Ginevra Walk
- 6048 Lido Ln
- 260 The Toledo
- 5959 E Naples Plaza Unit 306
- 203 Savona Walk Unit 201
- 5894 E Appian Way
- 57 Savona Walk
- 5903 E Corso di Napoli
- 5809 E Corso di Napoli
- 5745 Campo Walk
- 6302 E Bayshore Walk
- 6150 E Bayshore Walk Unit 301
- 9331 Marina Pacifica Dr N
- 7228 Marina Pacifica Dr S
- 69 63rd Place
- 58 66th Place
- 15 The Colonnade
- 53 68th Place
- 6425 E Ocean Blvd
- 85 Rivo Alto Canal
