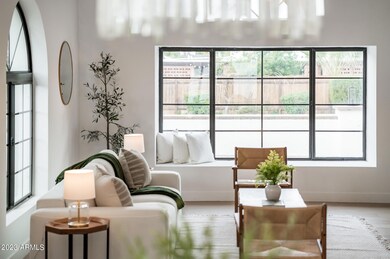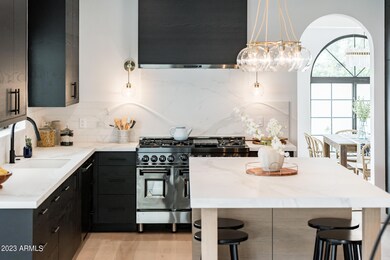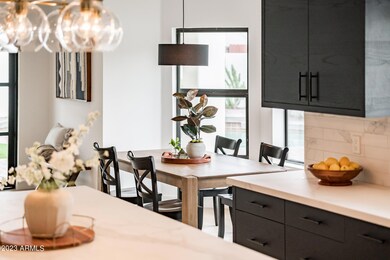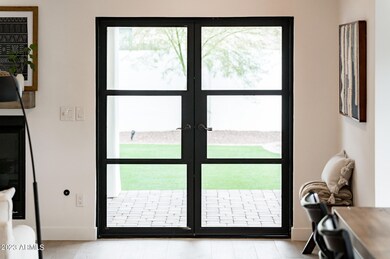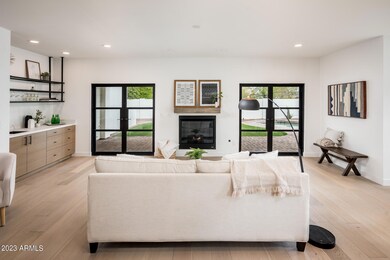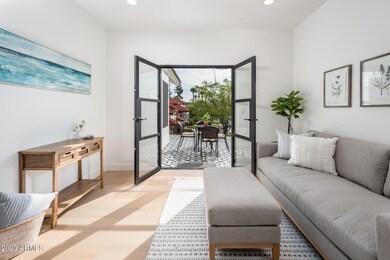
242 W Royal Palm Rd Phoenix, AZ 85021
North Central NeighborhoodHighlights
- Private Pool
- RV Access or Parking
- Fireplace in Primary Bedroom
- Sunnyslope High School Rated A
- Mountain View
- Vaulted Ceiling
About This Home
As of October 2024Welcome! Talented Haute House Design and Interior delivers an alluring head-to-toe re-imagination. Clean lines/surfaces, timeless design & ageless appeal prevail. A local iron worker enriches the home with remarkable collection of steel pieces: 6 French doors, Dutch front door, railings, bar shelves & gates. Bentley White Oak flooring adds warmth. For a softer feel, Cline's Natural Stone forms honed slab Magnifica into counters & custom sinks in Calcutta & Arabescato Nero. Key features: 19' living room ceiling, new 2nd floor balcony with mountain views off of loft, 2 fireplaces & fire pit, wrap-around covered patio, downstairs bedroom & no HOA. Enjoy a orner lot in lush North Central PHX, tree-lined Central & 3rd Aves as your trail loop.
Home Details
Home Type
- Single Family
Est. Annual Taxes
- $7,395
Year Built
- Built in 1987
Lot Details
- 10,141 Sq Ft Lot
- Cul-De-Sac
- Desert faces the front and back of the property
- Block Wall Fence
- Artificial Turf
- Corner Lot
- Front Yard Sprinklers
- Sprinklers on Timer
- Private Yard
- Grass Covered Lot
Parking
- 3 Car Direct Access Garage
- 5 Open Parking Spaces
- Garage Door Opener
- RV Access or Parking
Home Design
- Wood Frame Construction
- Tile Roof
- Stucco
Interior Spaces
- 3,457 Sq Ft Home
- 2-Story Property
- Wet Bar
- Vaulted Ceiling
- Ceiling Fan
- Gas Fireplace
- Double Pane Windows
- Family Room with Fireplace
- 2 Fireplaces
- Mountain Views
Kitchen
- Kitchen Updated in 2022
- Eat-In Kitchen
- Built-In Microwave
- Kitchen Island
Flooring
- Floors Updated in 2022
- Wood
- Tile
Bedrooms and Bathrooms
- 4 Bedrooms
- Fireplace in Primary Bedroom
- Bathroom Updated in 2022
- Primary Bathroom is a Full Bathroom
- 3 Bathrooms
- Dual Vanity Sinks in Primary Bathroom
- Bathtub With Separate Shower Stall
Pool
- Pool Updated in 2022
- Private Pool
Outdoor Features
- Balcony
- Covered patio or porch
- Fire Pit
Schools
- Richard E Miller Elementary School
- Royal Palm Middle School
- Sunnyslope High School
Utilities
- Cooling System Updated in 2022
- Central Air
- Heating Available
- Wiring Updated in 2022
- Tankless Water Heater
- High Speed Internet
- Cable TV Available
Listing and Financial Details
- Tax Lot -/-/c
- Assessor Parcel Number 160-55-064-E
Community Details
Overview
- No Home Owners Association
- Association fees include no fees
- Built by Custom
- Subdivision Of Sw4 Sec 32 T3n R3e
Recreation
- Bike Trail
Ownership History
Purchase Details
Home Financials for this Owner
Home Financials are based on the most recent Mortgage that was taken out on this home.Purchase Details
Purchase Details
Home Financials for this Owner
Home Financials are based on the most recent Mortgage that was taken out on this home.Purchase Details
Purchase Details
Home Financials for this Owner
Home Financials are based on the most recent Mortgage that was taken out on this home.Similar Homes in the area
Home Values in the Area
Average Home Value in this Area
Purchase History
| Date | Type | Sale Price | Title Company |
|---|---|---|---|
| Warranty Deed | $1,550,000 | Chicago Title Agency | |
| Interfamily Deed Transfer | -- | None Available | |
| Interfamily Deed Transfer | -- | Servicelink | |
| Interfamily Deed Transfer | -- | -- | |
| Warranty Deed | $285,000 | Chicago Title Insurance Co |
Mortgage History
| Date | Status | Loan Amount | Loan Type |
|---|---|---|---|
| Open | $999,000 | New Conventional | |
| Previous Owner | $1,038,377 | New Conventional | |
| Previous Owner | $205,000 | New Conventional | |
| Previous Owner | $228,000 | New Conventional |
Property History
| Date | Event | Price | Change | Sq Ft Price |
|---|---|---|---|---|
| 06/09/2025 06/09/25 | Price Changed | $1,685,000 | -0.6% | $487 / Sq Ft |
| 05/30/2025 05/30/25 | For Sale | $1,695,000 | +9.4% | $490 / Sq Ft |
| 10/30/2024 10/30/24 | Sold | $1,550,000 | -3.1% | $448 / Sq Ft |
| 10/04/2024 10/04/24 | For Sale | $1,600,000 | 0.0% | $463 / Sq Ft |
| 10/04/2024 10/04/24 | Off Market | $1,600,000 | -- | -- |
| 09/06/2024 09/06/24 | For Sale | $1,600,000 | +2.6% | $463 / Sq Ft |
| 05/30/2023 05/30/23 | Sold | $1,560,000 | -2.2% | $451 / Sq Ft |
| 05/09/2023 05/09/23 | Pending | -- | -- | -- |
| 04/22/2023 04/22/23 | Price Changed | $1,595,000 | -3.3% | $461 / Sq Ft |
| 04/14/2023 04/14/23 | Price Changed | $1,649,000 | -1.6% | $477 / Sq Ft |
| 04/13/2023 04/13/23 | For Sale | $1,675,000 | 0.0% | $485 / Sq Ft |
| 04/13/2023 04/13/23 | Off Market | $1,675,000 | -- | -- |
| 04/07/2023 04/07/23 | Price Changed | $1,675,000 | -1.3% | $485 / Sq Ft |
| 03/25/2023 03/25/23 | Price Changed | $1,697,000 | -4.3% | $491 / Sq Ft |
| 03/17/2023 03/17/23 | For Sale | $1,774,000 | +60.5% | $513 / Sq Ft |
| 05/04/2022 05/04/22 | Sold | $1,105,000 | +11.6% | $320 / Sq Ft |
| 03/30/2022 03/30/22 | For Sale | $990,000 | -- | $286 / Sq Ft |
Tax History Compared to Growth
Tax History
| Year | Tax Paid | Tax Assessment Tax Assessment Total Assessment is a certain percentage of the fair market value that is determined by local assessors to be the total taxable value of land and additions on the property. | Land | Improvement |
|---|---|---|---|---|
| 2025 | $7,786 | $63,659 | -- | -- |
| 2024 | $7,644 | $60,628 | -- | -- |
| 2023 | $7,644 | $78,010 | $15,600 | $62,410 |
| 2022 | $7,395 | $58,610 | $11,720 | $46,890 |
| 2021 | $6,890 | $53,020 | $10,600 | $42,420 |
| 2020 | $6,703 | $53,130 | $10,620 | $42,510 |
| 2019 | $6,570 | $48,780 | $9,750 | $39,030 |
| 2018 | $6,382 | $48,110 | $9,620 | $38,490 |
| 2017 | $6,347 | $46,600 | $9,320 | $37,280 |
| 2016 | $6,220 | $45,260 | $9,050 | $36,210 |
| 2015 | $5,716 | $42,860 | $8,570 | $34,290 |
Agents Affiliated with this Home
-
Brett Bender
B
Seller's Agent in 2025
Brett Bender
My Home Group
(480) 370-8539
1 in this area
12 Total Sales
-
Amber Bender
A
Seller Co-Listing Agent in 2025
Amber Bender
My Home Group
(480) 685-2760
8 Total Sales
-
Kathleen Graif

Seller's Agent in 2024
Kathleen Graif
Compass
(602) 402-4705
3 in this area
33 Total Sales
-
Aaron Carter

Seller's Agent in 2023
Aaron Carter
Compass
(480) 236-3103
5 in this area
145 Total Sales
-
Michael Mosier

Seller Co-Listing Agent in 2023
Michael Mosier
Compass
(602) 295-8074
5 in this area
132 Total Sales
-
K
Buyer's Agent in 2023
Katie Graif
North & Co
Map
Source: Arizona Regional Multiple Listing Service (ARMLS)
MLS Number: 6532663
APN: 160-55-064E
- 301 W Royal Palm Rd
- 228 W Royal Palm Rd
- 8219 N 3rd Ave
- 303 W Loma Ln
- 325 W Loma Ln
- 100 W Northern Ave Unit 7
- 100 W Northern Ave Unit 8
- 100 W Northern Ave Unit 4
- 100 W Northern Ave Unit 6
- 100 W Northern Ave Unit 15
- 100 W Northern Ave Unit 17
- 100 W Northern Ave Unit 2
- 102 W El Caminito Dr
- 8141 N Central Ave Unit 9
- 538 W Las Palmaritas Dr
- 8037 N 7th Ave
- 8145 N Central Ave Unit 15
- 8414 N Central Ave Unit C
- 8414 N Central Ave Unit B
- 8225 N Central Ave Unit 44

