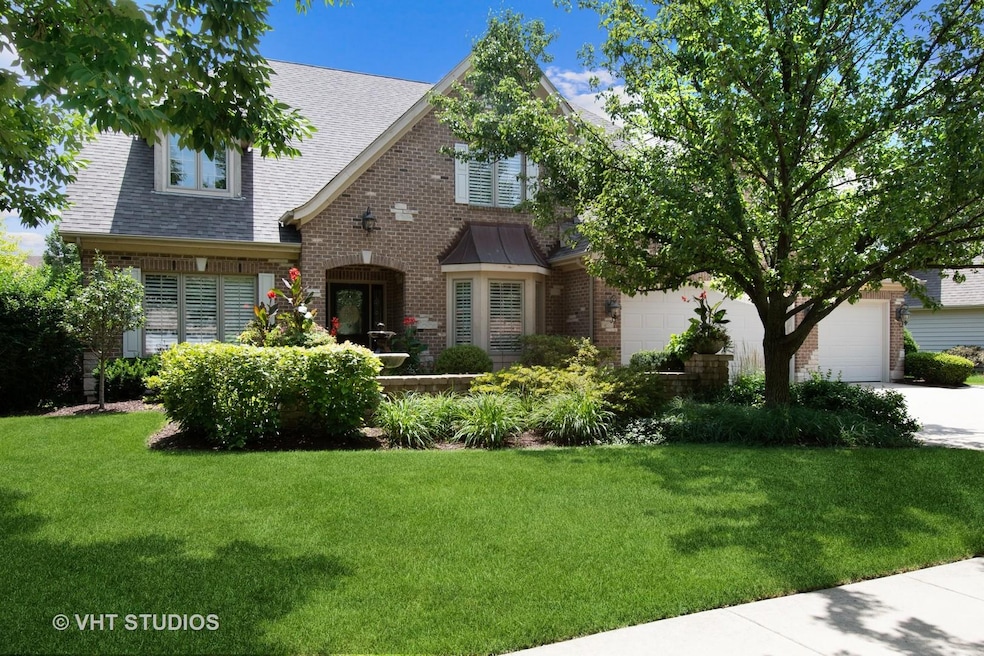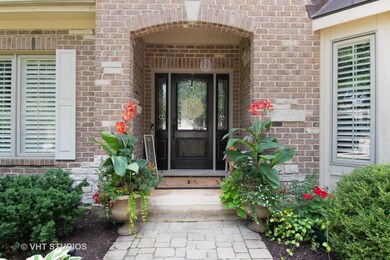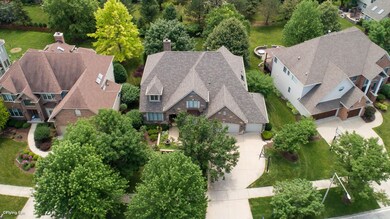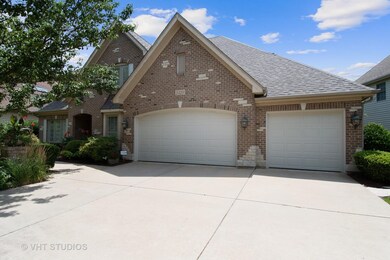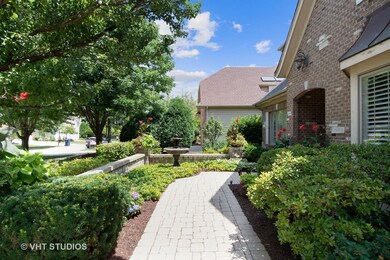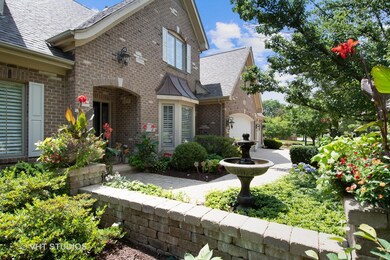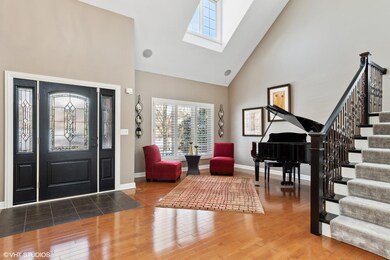
2420 Hillsboro Ln Naperville, IL 60564
Stillwater NeighborhoodEstimated Value: $879,000 - $991,414
Highlights
- Landscaped Professionally
- Mature Trees
- Deck
- Welch Elementary School Rated A+
- Clubhouse
- Property is near a park
About This Home
As of April 2022**MULTIPLE OFFER SITUATION** Requesting Highest & Best by 10 am Monday. WELCOME TO THIS EXCEPTIONAL CUSTOM-BUILT REESE BRICK/CEDAR NORTH FACING HOME. IT OOZES IMPRESSIVE CUSTOM APPOINTMENTS ON EVERY LEVEL. UNIQUE CRAFTSMANSHIP & DETAILED MILLWORK. ENTER INTO THE WELCOMING 2 STORY FOYER FEATURING MAPLE FLOORING & NEWLY RENOVATED WOOD & IRON STAIRCASE WITH JULIETTE BALCONY. GOURMET KITCHEN, GRANITE CENTER ISLAND W/CUSTOM CABINETRY, GRANITE COUNTERTOPS & GLASS TILE BACKSPLASH, HIGH-END STAINLESS STEEL APPLIANCES, INC DOUBLE OVEN. SEPARATE BAR AREA WITH BUILT-IN CABINETS & SEEDED GLASS DOORS.UPDATED LIGHTING FIXTURES, POCKET DOORS & TRIM. A LARGE EATING AREA W/BUTLER PANTRY. INVITING FAMILY ROOM W/UPDATED GAS STARTER FIREPLACE & MARBLE SURROUND. SLIDING DOORS & ACCESS TO TRANQUIL BACKYARD DECK/PATIO. FORMAL LIVING ROOM WITH VAULTED CEILING, DINING ROOM & 1ST FLOOR DEN. OTHER FEATURES INC BUILT-IN SPEAKER SYSTEM ON MAIN LEVEL & BASEMENT/CUSTOM BENCH & BUILT-IN ARCHED NICHES/DECORATIVE NOOKS/PLANTATION BLINDS ON EVERY LEVEL. 2ND FLOOR HAS 4 UNIQUE BEDROOMS ALL WITH UNIQUE CEILINGS & WALK-IN CALIFORNIA FITTED CLOSETS, ONE W/ENSUITE. J & J BATH. LUXURY MASTER SUITE W/SPACIOUS WALK-IN CLOSET, FITTED WITH CALIFORNIA CLOSETS. DOUBLE VANITIES & JET TUB/WALK-IN SHOWER. UNIQUE FITTED LINEN CLOSET. ALOFT AREA WITH BUILT-IN CABINETS & WORKSTATION. SPECTACULAR FULLY FINISHED BASEMENT THE HIGHLIGHT FOR THE ENTERTAINERS OUT THERE-FULLY FITTED STONE-CLAD & GRANITE BAR AREA, SEATS 12 + GUESTS. FITTED EURO CAVE WINE CELLAR WHICH HOLDS 400 BOTTLES, W/BUILT CUSTOM CABINETS & UNDER COUNTER LIGHTING. BUILT-IN ENTERTAINMENT AREA, ICE MACHINE/2X DISHWASHERS/MICROWAVE/4 X WINE FRIDGE & BEVERAGE FRIDGES/RECESSED LIGHTING. ADDITIONAL BEDROOM WITH SEPARATE STUDY AREA-AGAIN BUILT-IN CABINETS & WORK DESK., FULL BATHROOM. REC AREA & GYM AREA. THE SOUTH-FACING BACKYARD OASIS INCLUDES A DECK/ BRICK PAVER PATIO, SURROUNDED BY MATURE FOLIAGE FOR PRIVACY. DECORATIVE RETAINING WALLS & BRICK PAVER ON ENTERING THE HOME.SPRINKLER SYSTEM.3 CAR GARAGE WITH BUILT-IN STORAGE UNITS/LOCKERS. ZONED HEATING. HIGHLY ACCLAIMED NEUQUA HS. DIST 204. THE STILLWATER SUBDIVISION INCLUDES A CLUBHOUSE, SWIMMING POOL. CLOSE TO RT 59 SHOPPING & DINING, EXPRESSWAYS, DOWNTOWN NAPERVILLE, & METRA. JUST WOW! WELCOME HOME.ORIGINAL OWNERS.PS WALKING DISTANCE TO ELEMENTARY SCHOOL.
Last Agent to Sell the Property
@properties Christie's International Real Estate License #475129794 Listed on: 03/12/2022

Home Details
Home Type
- Single Family
Est. Annual Taxes
- $14,630
Year Built
- Built in 2003
Lot Details
- 0.27 Acre Lot
- Lot Dimensions are 90x156x60x157
- Landscaped Professionally
- Sprinkler System
- Mature Trees
HOA Fees
- $92 Monthly HOA Fees
Parking
- 3 Car Attached Garage
- Garage Transmitter
- Garage Door Opener
- Driveway
- Parking Included in Price
Home Design
- Traditional Architecture
- Block Foundation
- Asphalt Roof
Interior Spaces
- 3,420 Sq Ft Home
- 2-Story Property
- Wet Bar
- Built-In Features
- Bookcases
- Bar
- Dry Bar
- Historic or Period Millwork
- Vaulted Ceiling
- Ceiling Fan
- Wood Burning Fireplace
- Gas Log Fireplace
- Blinds
- Entrance Foyer
- Family Room with Fireplace
- Living Room
- Breakfast Room
- Formal Dining Room
- Home Office
- Recreation Room
- Loft
- Utility Room with Study Area
- Home Gym
- Unfinished Attic
Kitchen
- Double Oven
- Gas Cooktop
- Range Hood
- Microwave
- High End Refrigerator
- Dishwasher
- Stainless Steel Appliances
- Granite Countertops
- Disposal
Flooring
- Wood
- Carpet
- Slate Flooring
Bedrooms and Bathrooms
- 4 Bedrooms
- 5 Potential Bedrooms
- Walk-In Closet
- Dual Sinks
- Soaking Tub
- Shower Body Spray
- Separate Shower
Laundry
- Laundry Room
- Dryer
- Washer
- Sink Near Laundry
Finished Basement
- English Basement
- Basement Fills Entire Space Under The House
- 9 Foot Basement Ceiling Height
- Sump Pump
- Recreation or Family Area in Basement
- Finished Basement Bathroom
- Basement Storage
- Basement Window Egress
- Basement Lookout
Home Security
- Storm Screens
- Carbon Monoxide Detectors
Outdoor Features
- Deck
- Brick Porch or Patio
- Exterior Lighting
Location
- Property is near a park
Schools
- Welch Elementary School
- Scullen Middle School
- Neuqua Valley High School
Utilities
- Forced Air Zoned Cooling and Heating System
- Humidifier
- Heating System Uses Natural Gas
- 200+ Amp Service
- Lake Michigan Water
Listing and Financial Details
- Homeowner Tax Exemptions
Community Details
Overview
- Association fees include clubhouse, exercise facilities, pool
- Marcia Caruso Association, Phone Number (630) 717-7188
- Stillwater Subdivision, Reese Builders Floorplan
- Property managed by REAL MANAGE
Amenities
- Clubhouse
Recreation
- Tennis Courts
- Community Pool
Ownership History
Purchase Details
Home Financials for this Owner
Home Financials are based on the most recent Mortgage that was taken out on this home.Purchase Details
Purchase Details
Home Financials for this Owner
Home Financials are based on the most recent Mortgage that was taken out on this home.Purchase Details
Home Financials for this Owner
Home Financials are based on the most recent Mortgage that was taken out on this home.Similar Homes in Naperville, IL
Home Values in the Area
Average Home Value in this Area
Purchase History
| Date | Buyer | Sale Price | Title Company |
|---|---|---|---|
| Hubocky Brian Charles | $930,000 | New Title Company Name | |
| Euritt Robert J | -- | None Available | |
| Euritt Robert J | $643,000 | Chicago Title Insurance Co | |
| Reese Custom Residences Inc | $195,000 | Chicago Title Insurance Co |
Mortgage History
| Date | Status | Borrower | Loan Amount |
|---|---|---|---|
| Open | Hubocky Brian Charles | $647,200 | |
| Previous Owner | Euritt Robert J | $545,000 | |
| Previous Owner | Euritt Robert J | $539,600 | |
| Previous Owner | Euritt Robert J | $540,000 | |
| Previous Owner | Euritt Robert J | $125,815 | |
| Previous Owner | Euritt Robert J | $150,000 | |
| Previous Owner | Euritt Robert J | $69,900 | |
| Previous Owner | Euritt Robert J | $556,500 | |
| Previous Owner | Reese Custom Residences Inc | $1,000,000 | |
| Previous Owner | Reese Custom Residences Inc | $257,200 |
Property History
| Date | Event | Price | Change | Sq Ft Price |
|---|---|---|---|---|
| 04/29/2022 04/29/22 | Sold | $930,000 | +7.0% | $272 / Sq Ft |
| 03/14/2022 03/14/22 | Pending | -- | -- | -- |
| 03/12/2022 03/12/22 | For Sale | $869,000 | -- | $254 / Sq Ft |
Tax History Compared to Growth
Tax History
| Year | Tax Paid | Tax Assessment Tax Assessment Total Assessment is a certain percentage of the fair market value that is determined by local assessors to be the total taxable value of land and additions on the property. | Land | Improvement |
|---|---|---|---|---|
| 2023 | $16,818 | $233,887 | $63,751 | $170,136 |
| 2022 | $15,595 | $221,252 | $60,307 | $160,945 |
| 2021 | $14,912 | $210,716 | $57,435 | $153,281 |
| 2020 | $14,630 | $207,377 | $56,525 | $150,852 |
| 2019 | $14,383 | $201,533 | $54,932 | $146,601 |
| 2018 | $14,300 | $196,902 | $53,724 | $143,178 |
| 2017 | $14,085 | $191,819 | $52,337 | $139,482 |
| 2016 | $14,062 | $187,689 | $51,210 | $136,479 |
| 2015 | $13,352 | $180,470 | $49,240 | $131,230 |
| 2014 | $13,352 | $176,167 | $49,240 | $126,927 |
| 2013 | $13,352 | $176,167 | $49,240 | $126,927 |
Agents Affiliated with this Home
-
Kim Scott

Seller's Agent in 2022
Kim Scott
@ Properties
(630) 484-6775
5 in this area
111 Total Sales
-
Nathan Stillwell

Buyer's Agent in 2022
Nathan Stillwell
john greene Realtor
(815) 762-1325
5 in this area
633 Total Sales
Map
Source: Midwest Real Estate Data (MRED)
MLS Number: 11345805
APN: 01-03-208-015
- 2311 Leverenz Rd
- 2503 Skylane Dr
- 2411 Williamstown Ct
- 2724 Bluewater Cir Unit 2
- 2407 Shaker Ct
- 2303 Hancock Ct
- 2823 White Thorn Cir
- 2708 Chittenden Ct
- 2311 Sheehan Dr
- 2818 Alameda Ct
- 2806 Vernal Ln
- 2156 Skylane Dr
- 29W107 Lakeside Dr
- 2252 Joyce Ln
- 2211 Waterleaf Ct Unit 101
- 2908 Sibling Ct
- 2936 Stonewater Dr Unit 141
- 2018 Fulham Dr Unit 2018
- 3032 Kentshire Cir
- 2723 Willow Ridge Dr
- 2420 Hillsboro Ln
- 2424 Hillsboro Ln Unit 4
- 2416 Hillsboro Ln Unit 4
- 2419 Leverenz Rd
- 2412 Hillsboro Ln
- 2415 Leverenz Rd
- 2408 Foxboro Ln
- 2404 Fox Boro Ln
- 2411 Leverenz Rd
- 2423 Hillsboro Ln
- 2419 Hillsboro Ln
- 2412 Fox Boro Ln
- 2408 Hillsboro Ln Unit 4
- 2427 Hillsboro Ln
- 2415 Hillsboro Ln
- 2402 Fox Boro Ln
- 2344 Fox Boro Ln
- 2407 Leverenz Rd Unit 3
- 2411 Hillsboro Ln
- 2404 Hillsboro Ln
