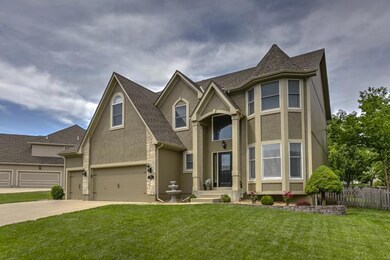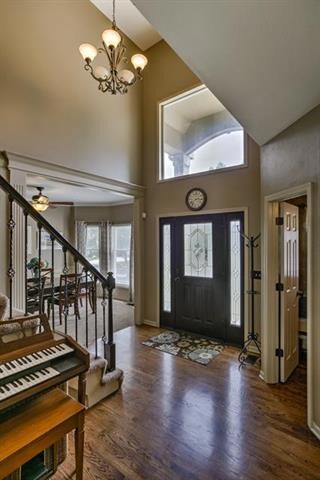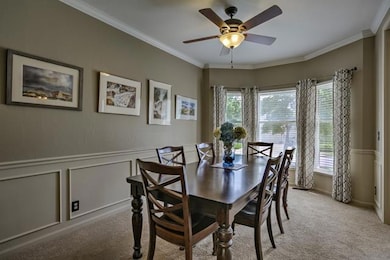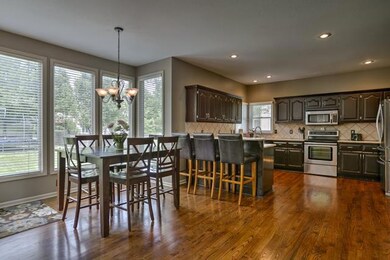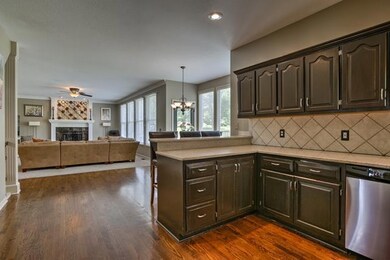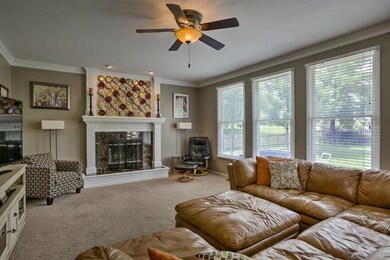
2420 SW Winterfield Ct Lees Summit, MO 64081
Lee's Summit NeighborhoodEstimated Value: $499,999 - $573,000
Highlights
- Clubhouse
- Recreation Room
- Traditional Architecture
- Cedar Creek Elementary School Rated A
- Vaulted Ceiling
- Wood Flooring
About This Home
As of September 2016SLASHING PRICE!! Gorgeous 2 Story House in highly desired Winterset Sub. Property rests on quiet cul-de-sac st. Spacious & open floor plan w/vaulted ceilings. Accommodating kitchen opens to eating area & great room, w/formal dining space. Large bedrooms w/walk-in closets, Jack & Jill bath between 2nd & 3rd bedroom. Huge master suite w/jacuzzi tub, shower, sitting area. Full, Finished Daylight Basement w/rec room & additional room (could be non-conforming 5th bedroom). Giant Sunlight Windows. Your Dream HOME Awaits! Stunning HOME in Lovely Established Neighborhood w/award winning schools! Spacious fenced back yard is perfect for kids, pets, entertainment, w/patio for BBQ's. Kitchen offers granite counters, wood floors, SS appliances. Basement offers loads of storage space. Conveniently located near pool & Hwys!
Last Agent to Sell the Property
Keller Williams Platinum Prtnr Listed on: 06/03/2016

Home Details
Home Type
- Single Family
Est. Annual Taxes
- $3,717
Year Built
- Built in 1998
Lot Details
- Wood Fence
- Level Lot
- Sprinkler System
- Many Trees
HOA Fees
- $63 Monthly HOA Fees
Parking
- 3 Car Attached Garage
- Front Facing Garage
- Garage Door Opener
Home Design
- Traditional Architecture
- Frame Construction
- Composition Roof
- Stone Veneer
Interior Spaces
- 3,400 Sq Ft Home
- Wet Bar: Carpet, Ceramic Tiles, Shower Over Tub, Walk-In Closet(s), Cathedral/Vaulted Ceiling, Shades/Blinds, Built-in Features, Double Vanity, Separate Shower And Tub, Wood Floor, Granite Counters, Marble, All Carpet, Ceiling Fan(s), Fireplace
- Built-In Features: Carpet, Ceramic Tiles, Shower Over Tub, Walk-In Closet(s), Cathedral/Vaulted Ceiling, Shades/Blinds, Built-in Features, Double Vanity, Separate Shower And Tub, Wood Floor, Granite Counters, Marble, All Carpet, Ceiling Fan(s), Fireplace
- Vaulted Ceiling
- Ceiling Fan: Carpet, Ceramic Tiles, Shower Over Tub, Walk-In Closet(s), Cathedral/Vaulted Ceiling, Shades/Blinds, Built-in Features, Double Vanity, Separate Shower And Tub, Wood Floor, Granite Counters, Marble, All Carpet, Ceiling Fan(s), Fireplace
- Skylights
- Gas Fireplace
- Shades
- Plantation Shutters
- Drapes & Rods
- Entryway
- Great Room with Fireplace
- Breakfast Room
- Formal Dining Room
- Recreation Room
- Home Gym
- Laundry Room
Kitchen
- Eat-In Kitchen
- Electric Oven or Range
- Recirculated Exhaust Fan
- Dishwasher
- Granite Countertops
- Laminate Countertops
- Disposal
Flooring
- Wood
- Wall to Wall Carpet
- Linoleum
- Laminate
- Stone
- Ceramic Tile
- Luxury Vinyl Plank Tile
- Luxury Vinyl Tile
Bedrooms and Bathrooms
- 4 Bedrooms
- Cedar Closet: Carpet, Ceramic Tiles, Shower Over Tub, Walk-In Closet(s), Cathedral/Vaulted Ceiling, Shades/Blinds, Built-in Features, Double Vanity, Separate Shower And Tub, Wood Floor, Granite Counters, Marble, All Carpet, Ceiling Fan(s), Fireplace
- Walk-In Closet: Carpet, Ceramic Tiles, Shower Over Tub, Walk-In Closet(s), Cathedral/Vaulted Ceiling, Shades/Blinds, Built-in Features, Double Vanity, Separate Shower And Tub, Wood Floor, Granite Counters, Marble, All Carpet, Ceiling Fan(s), Fireplace
- Double Vanity
- Whirlpool Bathtub
- Bathtub with Shower
Finished Basement
- Basement Fills Entire Space Under The House
- Sump Pump
- Sub-Basement: Rec Rm- 2nd, Laundry
- Natural lighting in basement
Home Security
- Storm Windows
- Storm Doors
- Fire and Smoke Detector
Outdoor Features
- Enclosed patio or porch
- Playground
Schools
- Cedar Creek Elementary School
- Lee's Summit West High School
Utilities
- Forced Air Heating and Cooling System
- Satellite Dish
Listing and Financial Details
- Assessor Parcel Number 62-520-11-53-00-0-00-000
Community Details
Overview
- Association fees include trash pick up
- Winterset Park Subdivision
Amenities
- Clubhouse
- Party Room
Recreation
- Tennis Courts
- Community Pool
- Trails
Ownership History
Purchase Details
Home Financials for this Owner
Home Financials are based on the most recent Mortgage that was taken out on this home.Purchase Details
Home Financials for this Owner
Home Financials are based on the most recent Mortgage that was taken out on this home.Purchase Details
Home Financials for this Owner
Home Financials are based on the most recent Mortgage that was taken out on this home.Purchase Details
Home Financials for this Owner
Home Financials are based on the most recent Mortgage that was taken out on this home.Purchase Details
Similar Homes in the area
Home Values in the Area
Average Home Value in this Area
Purchase History
| Date | Buyer | Sale Price | Title Company |
|---|---|---|---|
| Gregg James E | -- | Alpha Title Llc | |
| Johnson Scott | -- | Alpha Title Llc | |
| Johnson Scott | -- | Alpha Title Llc | |
| Nelson Chad F | -- | Chicago Title Insurance Co | |
| Promark Homes Inc | -- | Chicago Title Insurance Co |
Mortgage History
| Date | Status | Borrower | Loan Amount |
|---|---|---|---|
| Open | Gregg James E | $411,000 | |
| Closed | Gregg James E | $167,500 | |
| Closed | Gregg James E | $248,400 | |
| Previous Owner | Nelson Chad F | $240,000 | |
| Previous Owner | Johnson Scott | $256,500 | |
| Previous Owner | Nelson Chad F | $125,000 | |
| Previous Owner | Nelson Chad F | $137,000 |
Property History
| Date | Event | Price | Change | Sq Ft Price |
|---|---|---|---|---|
| 09/20/2016 09/20/16 | Sold | -- | -- | -- |
| 08/08/2016 08/08/16 | Pending | -- | -- | -- |
| 06/03/2016 06/03/16 | For Sale | $340,000 | +23.6% | $100 / Sq Ft |
| 03/03/2014 03/03/14 | Sold | -- | -- | -- |
| 02/04/2014 02/04/14 | Pending | -- | -- | -- |
| 12/11/2013 12/11/13 | For Sale | $275,000 | -- | $81 / Sq Ft |
Tax History Compared to Growth
Tax History
| Year | Tax Paid | Tax Assessment Tax Assessment Total Assessment is a certain percentage of the fair market value that is determined by local assessors to be the total taxable value of land and additions on the property. | Land | Improvement |
|---|---|---|---|---|
| 2024 | $5,423 | $75,658 | $11,058 | $64,600 |
| 2023 | $5,423 | $75,658 | $11,324 | $64,334 |
| 2022 | $4,509 | $55,860 | $5,834 | $50,026 |
| 2021 | $4,603 | $55,860 | $5,834 | $50,026 |
| 2020 | $4,652 | $55,910 | $5,834 | $50,076 |
| 2019 | $4,525 | $55,910 | $5,834 | $50,076 |
| 2018 | $4,244 | $48,660 | $5,078 | $43,582 |
| 2017 | $4,244 | $48,660 | $5,078 | $43,582 |
| 2016 | $3,728 | $42,313 | $5,909 | $36,404 |
| 2014 | $3,320 | $36,942 | $7,210 | $29,732 |
Agents Affiliated with this Home
-
Dan Long Real Estate Team

Seller's Agent in 2016
Dan Long Real Estate Team
Keller Williams Platinum Prtnr
(816) 200-2550
66 in this area
210 Total Sales
-
Dan Long
D
Seller Co-Listing Agent in 2016
Dan Long
Keller Williams Platinum Prtnr
(816) 200-2550
34 in this area
88 Total Sales
-
Janet Wehmeir

Buyer's Agent in 2016
Janet Wehmeir
Kansas City Real Estate, Inc.
(816) 718-7100
20 in this area
91 Total Sales
-
Tami Froehlich
T
Seller's Agent in 2014
Tami Froehlich
ReeceNichols - Lees Summit
(816) 225-7833
62 in this area
156 Total Sales
Map
Source: Heartland MLS
MLS Number: 1995295
APN: 62-520-11-53-00-0-00-000
- 2413 SW Winterwood Ct
- 601 SW Forestpark Ln
- 900 SW Sara Cir
- 2634 SW Wintervalley Dr
- 416 SW Tucker Ridge
- 2409 SW Lilly Dr
- 289 SW Winterpark Cir
- 2703 SW 9th Terrace
- 1101 SW Sunflower Dr
- 709 SW Derby Dr
- 2201 SW Forestpark Cir
- 1043 SW Fiord Dr
- 1047 SW Fiord Dr
- 1051 SW Fiord Dr
- 1055 SW Fiord Dr
- 1034 SW Fiord Dr
- 1059 SW Fiord Dr
- 2704 SW Gray Ln
- 2768 SW 11th St
- 1101 SW Fiord Dr
- 2420 SW Winterfield Ct
- 2424 SW Winterfield Ct
- 2416 SW Winterfield Ct
- 2421 SW Winterfield Ct
- 2417 SW Winterfield Ct
- 2425 SW Winterfield Ct
- 2413 SW Winterfield Ct
- 2421 SW Wintercreek Ct
- 2417 SW Wintercreek Ct
- 2409 SW Winterfield Ct
- 2408 SW Winterfield Ct
- 2413 SW Wintercreek Ct
- 2405 SW Winterfield Ct
- 2404 SW Winterfield Ct
- 2416 SW Wintergreen Ct
- 2412 SW Wintergreen Ct
- 2408 SW Wintergreen Ct
- 2420 SW Wintercreek Ct
- 2420 SW Wintergreen Ct
- 2409 SW Wintercreek Ct

