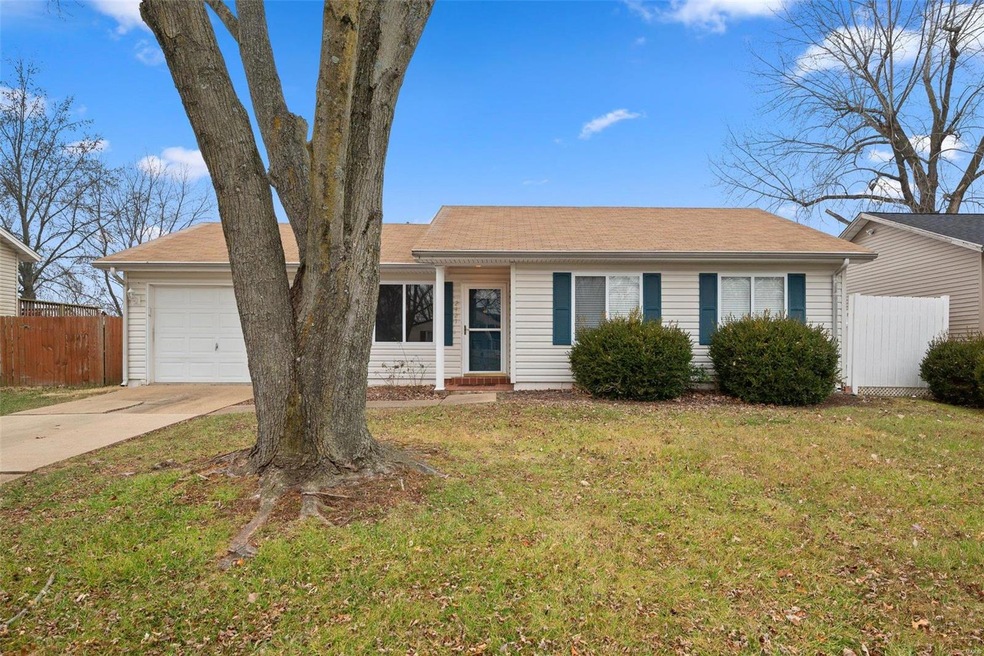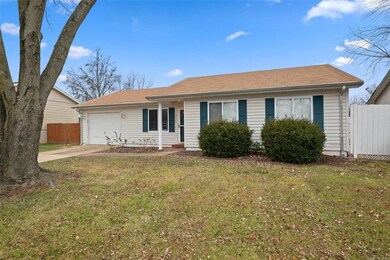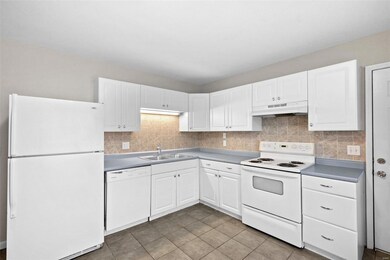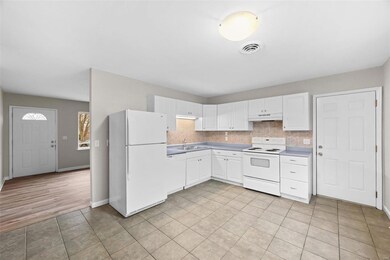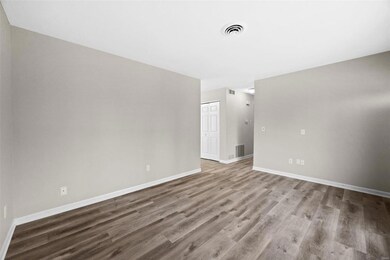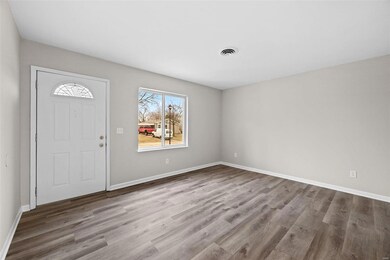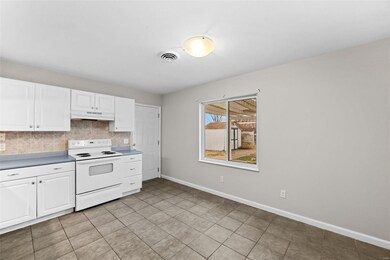
2421 Lowell Ln O Fallon, MO 63368
Highlights
- Primary Bedroom Suite
- Center Hall Plan
- 1 Car Attached Garage
- Dardenne Elementary School Rated A-
- Ranch Style House
- Eat-In Kitchen
About This Home
As of January 2023IMMEDIATE OCCUPANY on this vinyl sided ranch conveniently located in the heart of O'Fallon off Hwy K near shopping & restaurants! BRAND NEW CARPET & LAMINATE FLOORING JUST INSTALLED! Kitchen offers plenty of white cabinetry w/hardware & tiled backsplash! White appliance package to include electric stove w/hood, DW & refrigerator to stay. Tiled kitchen & bathroom flooring for easy maintenance! MAIN FLOOR LAUNDRY in pantry in kitchen. White 4 panel doors! Thermal insulated windows! Hall bath features tub/shower with tiled surround w/designer strip + updated vanity. Master suite with private 1/2 bath. 2 additional bedrooms complete main level. Attached 1 car garage-no getting out in the snow! Huge level backyard mostly fenced with white vinyl privacy fencing. Covered patio area - great for entertaining family & friends! INSIDE FRESHLY PAINTED THROUGHOUT! Call now!
Last Agent to Sell the Property
RE/MAX EDGE License #2004006006 Listed on: 12/26/2022

Home Details
Home Type
- Single Family
Est. Annual Taxes
- $2,058
Year Built
- Built in 1980
Lot Details
- 6,970 Sq Ft Lot
- Partially Fenced Property
- Level Lot
Parking
- 1 Car Attached Garage
Home Design
- Ranch Style House
- Traditional Architecture
- Slab Foundation
- Vinyl Siding
Interior Spaces
- 1,005 Sq Ft Home
- Insulated Windows
- Tilt-In Windows
- Panel Doors
- Center Hall Plan
- Living Room
- Combination Kitchen and Dining Room
- Laundry on main level
Kitchen
- Eat-In Kitchen
- Electric Oven or Range
- Range Hood
- Dishwasher
- Disposal
Bedrooms and Bathrooms
- 3 Main Level Bedrooms
- Primary Bedroom Suite
Outdoor Features
- Patio
- Shed
Schools
- Dardenne Elem. Elementary School
- Ft. Zumwalt West Middle School
- Ft. Zumwalt West High School
Utilities
- Forced Air Heating and Cooling System
- Heating System Uses Gas
- Gas Water Heater
Listing and Financial Details
- Assessor Parcel Number 2-0067-5015-00-2215.0000000
Ownership History
Purchase Details
Home Financials for this Owner
Home Financials are based on the most recent Mortgage that was taken out on this home.Purchase Details
Home Financials for this Owner
Home Financials are based on the most recent Mortgage that was taken out on this home.Purchase Details
Home Financials for this Owner
Home Financials are based on the most recent Mortgage that was taken out on this home.Purchase Details
Home Financials for this Owner
Home Financials are based on the most recent Mortgage that was taken out on this home.Purchase Details
Home Financials for this Owner
Home Financials are based on the most recent Mortgage that was taken out on this home.Similar Homes in O Fallon, MO
Home Values in the Area
Average Home Value in this Area
Purchase History
| Date | Type | Sale Price | Title Company |
|---|---|---|---|
| Warranty Deed | -- | Investors Title | |
| Warranty Deed | $113,000 | None Available | |
| Warranty Deed | $129,900 | Multiple | |
| Warranty Deed | -- | -- | |
| Warranty Deed | -- | -- |
Mortgage History
| Date | Status | Loan Amount | Loan Type |
|---|---|---|---|
| Open | $75,000 | New Conventional | |
| Previous Owner | $88,000 | New Conventional | |
| Previous Owner | $90,400 | New Conventional | |
| Previous Owner | $27,000 | Unknown | |
| Previous Owner | $79,000 | Purchase Money Mortgage | |
| Previous Owner | $91,200 | No Value Available | |
| Previous Owner | $43,200 | No Value Available |
Property History
| Date | Event | Price | Change | Sq Ft Price |
|---|---|---|---|---|
| 01/27/2023 01/27/23 | Sold | -- | -- | -- |
| 12/27/2022 12/27/22 | Pending | -- | -- | -- |
| 12/26/2022 12/26/22 | For Sale | $189,900 | +58.4% | $189 / Sq Ft |
| 10/17/2014 10/17/14 | Sold | -- | -- | -- |
| 10/17/2014 10/17/14 | For Sale | $119,900 | -- | $119 / Sq Ft |
| 09/16/2014 09/16/14 | Pending | -- | -- | -- |
Tax History Compared to Growth
Tax History
| Year | Tax Paid | Tax Assessment Tax Assessment Total Assessment is a certain percentage of the fair market value that is determined by local assessors to be the total taxable value of land and additions on the property. | Land | Improvement |
|---|---|---|---|---|
| 2023 | $2,058 | $33,734 | $0 | $0 |
| 2022 | $1,794 | $27,382 | $0 | $0 |
| 2021 | $1,793 | $27,382 | $0 | $0 |
| 2020 | $1,628 | $24,050 | $0 | $0 |
| 2019 | $1,623 | $24,050 | $0 | $0 |
| 2018 | $1,568 | $22,220 | $0 | $0 |
| 2017 | $1,559 | $22,220 | $0 | $0 |
| 2016 | $1,372 | $19,515 | $0 | $0 |
| 2015 | $1,271 | $19,515 | $0 | $0 |
| 2014 | $1,384 | $20,738 | $0 | $0 |
Agents Affiliated with this Home
-
Vittorio Donati

Seller's Agent in 2023
Vittorio Donati
RE/MAX
(314) 713-4329
42 in this area
394 Total Sales
-
Diane Donati

Seller Co-Listing Agent in 2023
Diane Donati
RE/MAX
(314) 713-4326
29 in this area
285 Total Sales
-
Marcia Ventimiglia

Buyer's Agent in 2023
Marcia Ventimiglia
Platinum Realty of St. Louis
(636) 866-4983
5 in this area
16 Total Sales
-
Logan Strain

Seller's Agent in 2014
Logan Strain
Coldwell Banker Realty - Gundaker
(636) 328-2830
65 in this area
474 Total Sales
Map
Source: MARIS MLS
MLS Number: MIS22078935
APN: 2-0067-5015-00-2215.0000000
- 2414 Breezy Point Ln
- 2416 Merribrook Ln
- 2439 Beaujolais Dr
- 221 Mondair Dr
- 2535 Stillwater Dr
- 2 the Durango at the Grove
- 7 Babble Creek Ct
- 625 Durango Dr
- 104 Wild Winds Dr
- 5 Royallbridge Ct
- 2006 Winter Hill Dr
- 5 Poor Richard Ct
- 367 Shamrock St
- 361 Shamrock St
- 1903 Autumn Hill Dr
- 340 William Clark Dr
- 10 Forest Pine Ct
- 34 Lace Bark Ct
- 108 Mill Pond Dr
- 219 Royalltrail Ln
