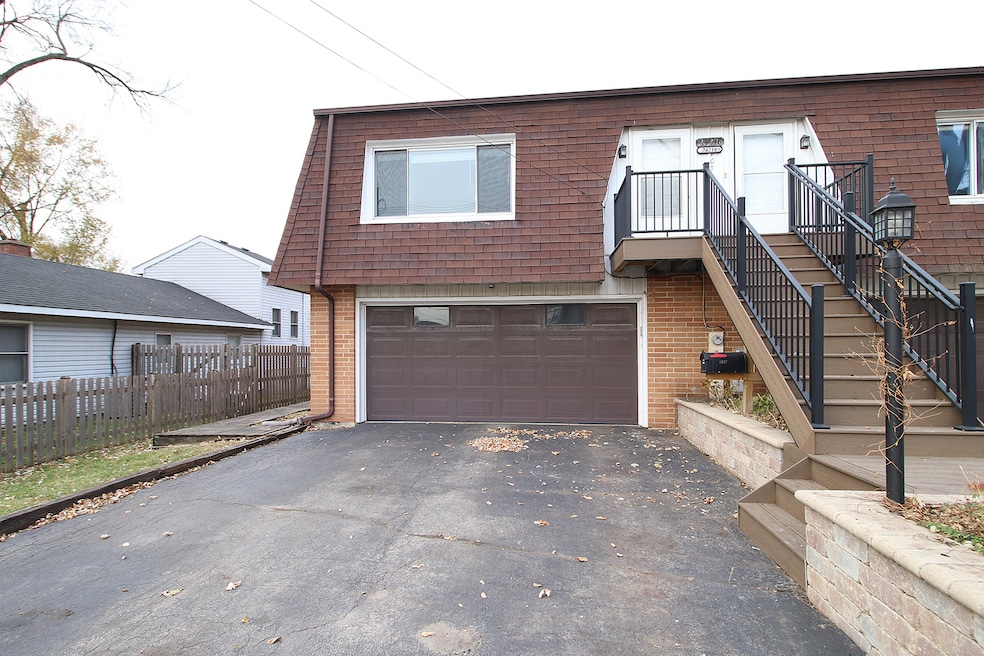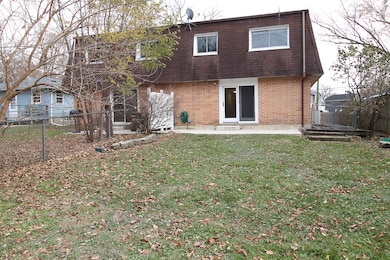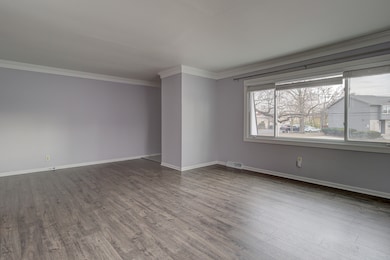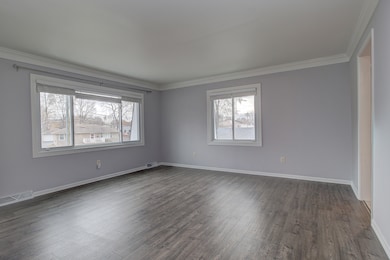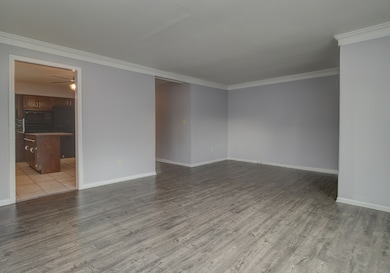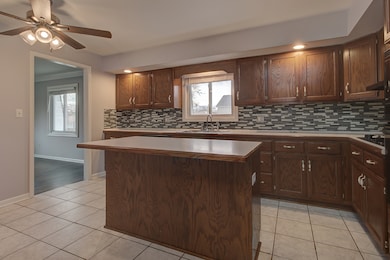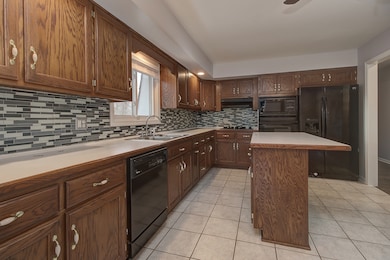24218 W Main St Plainfield, IL 60544
East Plainfield NeighborhoodHighlights
- Waterfront
- Patio
- Laundry Room
- Plainfield Central High School Rated A-
- Living Room
- Ceramic Tile Flooring
About This Home
So much space in this duplex that backs to the river! The 1st floor offers a family room and laundry room along with a sliding glass door that leads to a patio and fenced in yard. The 2nd level provides a large kitchen with island and lots of cabinet space. A living room is adjoining with lots of natural light. The owner's suite and 2nd bedroom provide views of the backyard and river. There is also a 2 car garage. The home is clean, freshly painted and has new luxury vinyl flooring. Conveniently located in downtown Plainfield with lots of shops, restaurants, parks and activities. Easy access to highways.
Listing Agent
Coldwell Banker Real Estate Group License #471003336 Listed on: 11/17/2025

Townhouse Details
Home Type
- Townhome
Est. Annual Taxes
- $5,026
Year Built
- Built in 1984
Lot Details
- Lot Dimensions are 38.2x284.9x39.3x294.2
- Waterfront
Parking
- 2 Car Garage
Home Design
- Half Duplex
- Entry on the 2nd floor
Interior Spaces
- 1,725 Sq Ft Home
- 2-Story Property
- Family Room
- Living Room
- Dining Room
- Laundry Room
Flooring
- Ceramic Tile
- Vinyl
Bedrooms and Bathrooms
- 2 Bedrooms
- 2 Potential Bedrooms
- 2 Full Bathrooms
Outdoor Features
- Patio
Utilities
- Central Air
- Heating System Uses Natural Gas
- Lake Michigan Water
Community Details
- Pets up to 30 lbs
- Pet Deposit Required
- Dogs and Cats Allowed
Listing and Financial Details
- Security Deposit $2,500
- Property Available on 11/17/25
Map
Source: Midwest Real Estate Data (MRED)
MLS Number: 12519655
APN: 06-03-09-402-061
- 15118 S Fox River St
- 14814 S Penn Rd
- 000 Wood Farm Rd
- 3.37AC Lockport St
- 23909 W Main St
- 14864 S Henebry Ln
- 14852 S Henebry Ln
- 14848 S Henebry Ln
- 14809 S Henebry Ln
- 14900 S Mccarthy Cir
- 14913 S Mccarthy Cir
- 14856 S Henebry Ln
- 14833 S Henebry Ln
- 15009 S Darr Dr
- 14825 S Henebry Ln
- 14913 S Dyer Ln
- 14917 S Eastern Ave
- 14855 S Morgan Ln
- 14901 S Dyer Ln
- 24616 Lincolnway St
- 24138 W Main St
- 24023 W Oak St
- 14821 S Bartlett Ave Unit 102
- 24403 John Adams Dr
- 14750 S Wallin Dr
- 14527 Patriot Square Dr E
- 14626 Thomas Jefferson Dr
- 14934 S Dyer Ln
- 24106 W Hazelcrest Dr
- 13918 S Marybrook Dr Unit Upperunit
- 15824 S Collins Dr
- 13915 S Autumn Way
- 16101 S Legion Ct
- 15728 Brookshore Dr
- 16137 S Lexington Dr
- 25747 W Yorkshire Dr
- 15238 S Hepworth Place
- 25438 W Emory Ln
- 25631 W Yorkshire Dr
- 16438 Fairfield Dr
