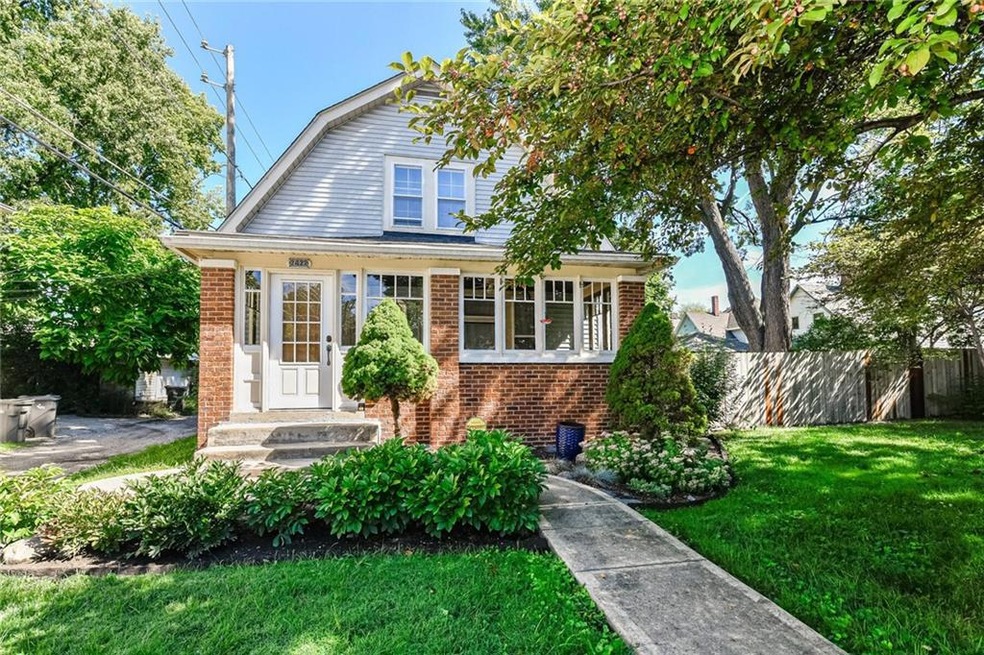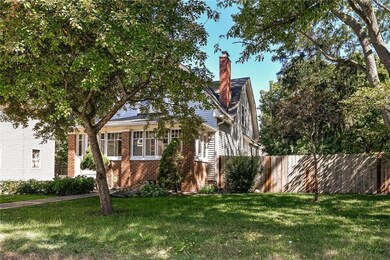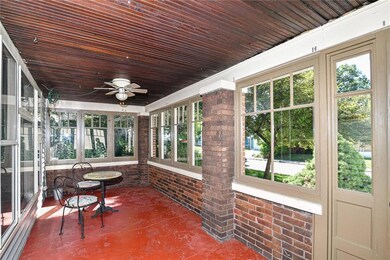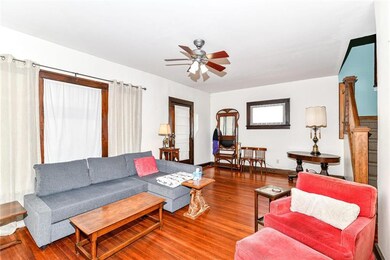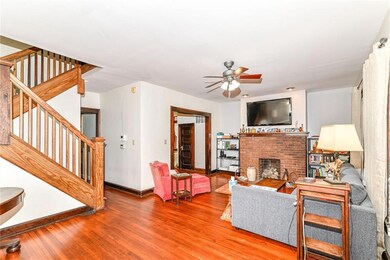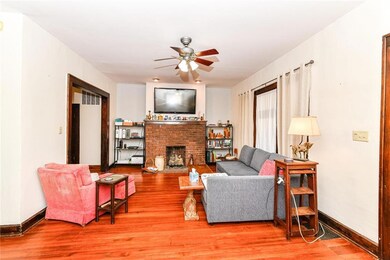
2422 E 11th St Indianapolis, IN 46201
Windsor Park NeighborhoodHighlights
- Colonial Architecture
- Formal Dining Room
- Storm Windows
- Wood Flooring
- 2 Car Detached Garage
- Woodwork
About This Home
As of September 2022THERE ARE SO MANY REASONS WHY WE LOVE SPRINGDALE ADDITION! IS IT THE PROXIMITY TO DOWNTOWN / BOTTLEWORKS DISTRICT/ KAN KAN/ BEHOLDER ?? DUTCH COLONIAL STYLE EXTERIORS ON QUARTER ACRE DOUBLE LOTS THAT TUG THE GARDNER IN YOU ??HARDWOOD FLOORS/ TALL CEILINGS/EXPOSED SPINDLED STAIRWAYS/ DINING ROOMS THAT ACCOMODATE FUN DINNER PARTIES?? LARGE BONFIRE SIZED LOTS GREAT FOR NEIGHBORHOOD GATHERINGS? WHATEVER YOUR REASON... WE WELCOME YOU HOME !
Last Agent to Sell the Property
Tony Papalia
Artisan, REALTORS® Listed on: 08/12/2022
Last Buyer's Agent
Brian Lunsford
RE/MAX Advanced Realty

Home Details
Home Type
- Single Family
Est. Annual Taxes
- $5,100
Year Built
- Built in 1917
Lot Details
- 0.25 Acre Lot
- Privacy Fence
- Back Yard Fenced
Parking
- 2 Car Detached Garage
- Driveway
Home Design
- Colonial Architecture
- Dutch Colonial Architecture
- Block Foundation
- Vinyl Construction Material
Interior Spaces
- 2-Story Property
- Woodwork
- Gas Log Fireplace
- Vinyl Clad Windows
- Window Screens
- Living Room with Fireplace
- Formal Dining Room
- Utility Room
- Unfinished Basement
Kitchen
- Electric Oven
- <<builtInMicrowave>>
- Dishwasher
- Disposal
Flooring
- Wood
- Carpet
Bedrooms and Bathrooms
- 3 Bedrooms
Home Security
- Security System Owned
- Storm Windows
- Fire and Smoke Detector
Utilities
- Forced Air Heating and Cooling System
- Heating System Uses Gas
- Gas Water Heater
Community Details
- Vajens Springdale Subdivision
Listing and Financial Details
- Assessor Parcel Number 490732111105000101
Ownership History
Purchase Details
Home Financials for this Owner
Home Financials are based on the most recent Mortgage that was taken out on this home.Purchase Details
Home Financials for this Owner
Home Financials are based on the most recent Mortgage that was taken out on this home.Purchase Details
Home Financials for this Owner
Home Financials are based on the most recent Mortgage that was taken out on this home.Purchase Details
Purchase Details
Home Financials for this Owner
Home Financials are based on the most recent Mortgage that was taken out on this home.Purchase Details
Similar Homes in Indianapolis, IN
Home Values in the Area
Average Home Value in this Area
Purchase History
| Date | Type | Sale Price | Title Company |
|---|---|---|---|
| Warranty Deed | -- | Enterprise Title | |
| Quit Claim Deed | -- | Enterprise Title | |
| Warranty Deed | -- | None Available | |
| Quit Claim Deed | -- | -- | |
| Warranty Deed | -- | None Available | |
| Special Warranty Deed | -- | None Available |
Mortgage History
| Date | Status | Loan Amount | Loan Type |
|---|---|---|---|
| Open | $206,250 | New Conventional | |
| Previous Owner | $146,894 | New Conventional | |
| Previous Owner | $77,500 | New Conventional |
Property History
| Date | Event | Price | Change | Sq Ft Price |
|---|---|---|---|---|
| 09/20/2022 09/20/22 | Sold | $275,000 | 0.0% | $110 / Sq Ft |
| 08/24/2022 08/24/22 | Pending | -- | -- | -- |
| 08/12/2022 08/12/22 | For Sale | $275,000 | +48.6% | $110 / Sq Ft |
| 11/18/2019 11/18/19 | Sold | $185,000 | 0.0% | $74 / Sq Ft |
| 10/15/2019 10/15/19 | Pending | -- | -- | -- |
| 10/15/2019 10/15/19 | For Sale | $185,000 | +90.9% | $74 / Sq Ft |
| 07/20/2012 07/20/12 | Sold | $96,900 | 0.0% | $39 / Sq Ft |
| 06/18/2012 06/18/12 | Pending | -- | -- | -- |
| 05/01/2012 05/01/12 | For Sale | $96,900 | -- | $39 / Sq Ft |
Tax History Compared to Growth
Tax History
| Year | Tax Paid | Tax Assessment Tax Assessment Total Assessment is a certain percentage of the fair market value that is determined by local assessors to be the total taxable value of land and additions on the property. | Land | Improvement |
|---|---|---|---|---|
| 2024 | $3,035 | $260,100 | $42,400 | $217,700 |
| 2023 | $3,035 | $249,700 | $42,400 | $207,300 |
| 2022 | $3,025 | $247,500 | $42,400 | $205,100 |
| 2021 | $5,185 | $221,100 | $42,400 | $178,700 |
| 2020 | $4,114 | $174,100 | $12,300 | $161,800 |
| 2019 | $1,802 | $148,000 | $12,300 | $135,700 |
| 2018 | $1,516 | $124,100 | $12,300 | $111,800 |
| 2017 | $1,201 | $110,000 | $12,300 | $97,700 |
| 2016 | $1,033 | $103,500 | $12,300 | $91,200 |
| 2014 | $889 | $93,700 | $12,300 | $81,400 |
| 2013 | $515 | $90,500 | $12,300 | $78,200 |
Agents Affiliated with this Home
-
T
Seller's Agent in 2022
Tony Papalia
Artisan, REALTORS®
-
B
Buyer's Agent in 2022
Brian Lunsford
RE/MAX
-
Mike Taylor
M
Seller's Agent in 2019
Mike Taylor
Red Door Real Estate
(317) 362-4064
35 Total Sales
-
Margaret D'Souza
M
Seller Co-Listing Agent in 2019
Margaret D'Souza
Red Door Real Estate
(317) 828-2205
1 in this area
62 Total Sales
-
D
Seller's Agent in 2012
Doreen Tatnall
Carpenter, REALTORS®
Map
Source: MIBOR Broker Listing Cooperative®
MLS Number: 21877258
APN: 49-07-32-111-105.000-101
- 2421 E 11th St
- 1115 N Keystone Ave
- 1034 N Tacoma Ave
- 431 N Tacoma Ave
- 1121 N Tacoma Ave
- 13 N Tacoma Ave
- 1043 N Beville Ave
- 1037 N Temple Ave
- 2527 E 10th St
- 1224 Keystone Ave
- 946 N Temple Ave
- 53 N Beville Ave
- 1205 N Temple Ave
- 2625 E 12th St
- 941 N Temple Ave
- 2222 E 12th St
- 1126 N Rural St
- 929 N Beville Ave
- 1210 N Rural St
- 1018 Jefferson Ave
