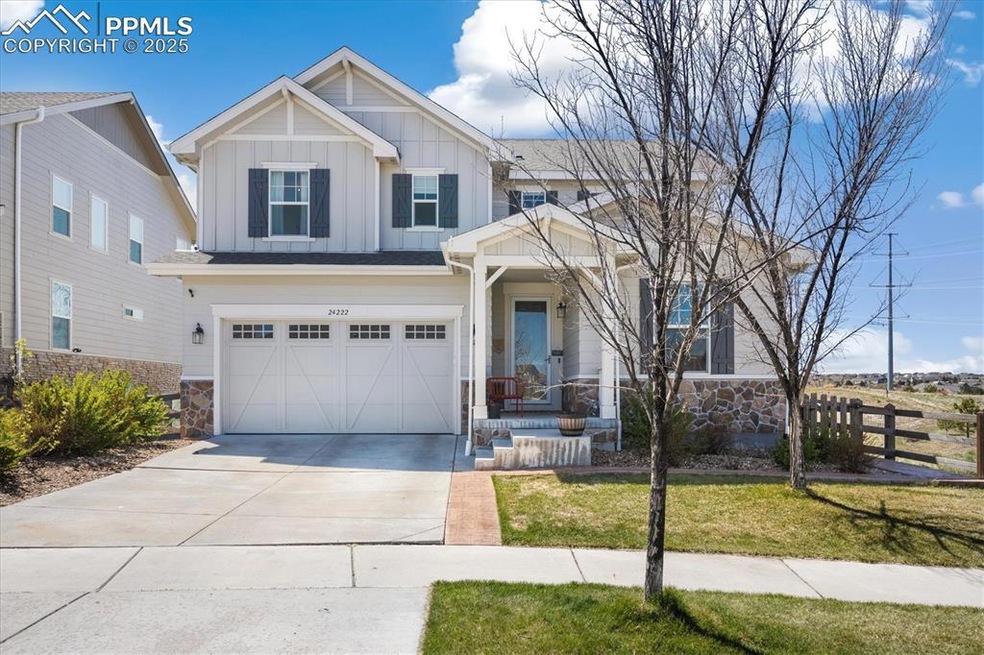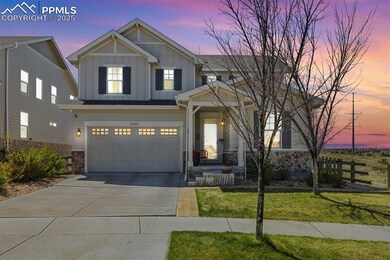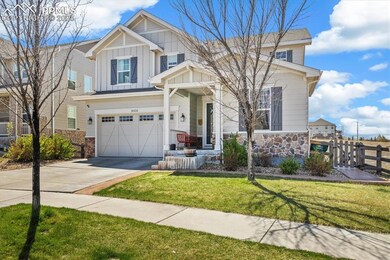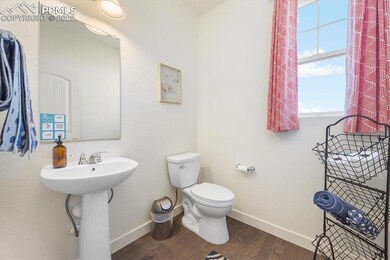Step into timeless elegance in this beautifully maintained and fully updated home, built in 2016 and nestled in the highly sought-after Ponderosa Ridge subdivision of Aurora. Located within the coveted Cherry Creek School District, this 5-bedroom, 3.5-bathroom home combines modern luxury with comfort and functionality. The main level features rich hardwood floors, an inviting office, and a stunning updated kitchen complete with soft-close cabinets, a walk-in pantry, and stainless steel appliances. Upstairs, you’ll find brand-new carpet throughout, with four spacious bedrooms, including a luxurious primary suite with a five-piece bath. The fully finished walkout basement includes a fifth bedroom, a full bathroom, and plenty of space for entertaining, a home gym, or multi-generational living. Step outside to enjoy the large covered deck, meticulously landscaped yard, and serene views—this home backs to open space and also has open space to the west, offering privacy and tranquility. And here’s the bonus: the home is equipped with paid-off solar panels, providing eco-friendly energy and long-term savings from day one! Located just minutes from Southlands Shopping Center, two top-rated golf courses, parks, schools, and so much more—this home truly has it all.







