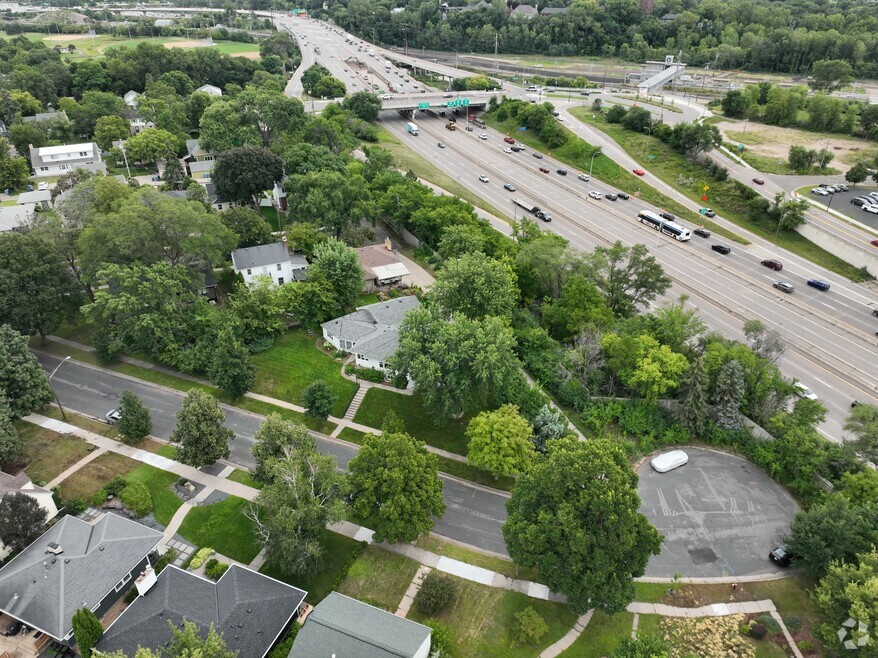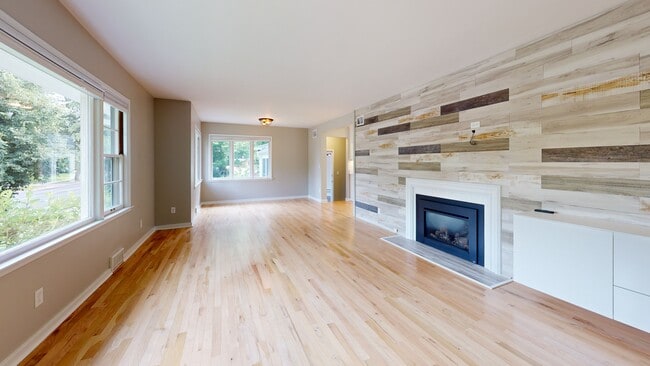
2423 Mount View Ave Minneapolis, MN 55405
Bryn Mawr NeighborhoodEstimated payment $4,279/month
Highlights
- Hot Property
- Bonus Room
- 2 Car Attached Garage
- 2 Fireplaces
- No HOA
- Living Room
About This Home
Tucked away at the end of a quiet street with no through traffic, this beautifully maintained home offers both privacy and peace of mind. The current owners have cared for the property with exceptional attention, leaving no deferred maintenance for you to worry about. Inside, you’ll find sun-filled living spaces, gleaming hardwood floors, and a kitchen that blends modern updates with timeless charm. Spacious bedrooms and a well-designed bath provide comfort, while the inviting backyard is ideal for relaxing or entertaining. With its combination of thoughtful updates, meticulous care, and a sought-after location near parks, trails, and local amenities, this home is truly move-in ready.
Home Details
Home Type
- Single Family
Est. Annual Taxes
- $8,255
Year Built
- Built in 1948
Parking
- 2 Car Attached Garage
- Garage Door Opener
Interior Spaces
- 1-Story Property
- 2 Fireplaces
- Wood Burning Fireplace
- Electric Fireplace
- Family Room
- Living Room
- Bonus Room
- Finished Basement
- Basement Window Egress
Kitchen
- Range
- Microwave
- Dishwasher
- Disposal
Bedrooms and Bathrooms
- 3 Bedrooms
Laundry
- Dryer
- Washer
Additional Features
- 10,019 Sq Ft Lot
- Forced Air Heating and Cooling System
Community Details
- No Home Owners Association
- Association fees include taxes
Listing and Financial Details
- Assessor Parcel Number 2902924140109
Map
Home Values in the Area
Average Home Value in this Area
Tax History
| Year | Tax Paid | Tax Assessment Tax Assessment Total Assessment is a certain percentage of the fair market value that is determined by local assessors to be the total taxable value of land and additions on the property. | Land | Improvement |
|---|---|---|---|---|
| 2024 | $8,255 | $547,000 | $196,000 | $351,000 |
| 2023 | $7,233 | $546,000 | $185,000 | $361,000 |
| 2022 | $5,521 | $526,000 | $169,000 | $357,000 |
| 2021 | $5,314 | $401,000 | $120,000 | $281,000 |
| 2020 | $4,091 | $400,000 | $155,100 | $244,900 |
| 2019 | $4,422 | $283,500 | $136,600 | $146,900 |
| 2018 | $4,175 | $283,500 | $136,600 | $146,900 |
| 2017 | $3,949 | $243,500 | $124,200 | $119,300 |
| 2016 | $3,576 | $226,500 | $124,200 | $102,300 |
| 2015 | $4,120 | $226,500 | $124,200 | $102,300 |
| 2014 | -- | $226,500 | $112,600 | $113,900 |
Property History
| Date | Event | Price | Change | Sq Ft Price |
|---|---|---|---|---|
| 09/12/2025 09/12/25 | Price Changed | $680,000 | -2.9% | $245 / Sq Ft |
| 08/29/2025 08/29/25 | For Sale | $700,000 | -- | $253 / Sq Ft |
Purchase History
| Date | Type | Sale Price | Title Company |
|---|---|---|---|
| Warranty Deed | $632,000 | Titlesmart Inc | |
| Warranty Deed | $415,000 | Land Title Inc | |
| Deed | $275,000 | None Available | |
| Warranty Deed | -- | None Available | |
| Deed | $632,000 | -- |
Mortgage History
| Date | Status | Loan Amount | Loan Type |
|---|---|---|---|
| Open | $535,250 | New Conventional | |
| Previous Owner | $394,250 | New Conventional | |
| Closed | $517,695 | No Value Available |
About the Listing Agent

Matthew leads the Austinson Real Estate Team at Keller Williams. He has a passion for helping people meet their real estate goals, combined with years of experience and breadth of knowledge, make for unbelievably easy experiences for his clients. Whether you're looking for a financial investment, just want to love where you live, or are working around one of life's curve-balls, let him do the heavy lifting! You won't regret it!
Matthew's Other Listings
Source: NorthstarMLS
MLS Number: 6779009
APN: 29-029-24-14-0109
- 2432 Mount View Ave
- 712 Cedar Lake Rd S
- 1017 Thomas Ave S
- 408 Sheridan Ave S
- 604 Morgan Ave S
- 1600 Kenwood Pkwy
- 40 Penn Ave S
- 1136 Xerxes Ave S
- 8 Queen Ave S
- 20 Vincent Ave S
- 1013 Kenwood Pkwy
- 1967 Sheridan Ave S
- 1984 Kenwood Pkwy
- 1770 Knox Ave S
- 1776 Knox Ave S
- 1770 James Ave S Unit 1
- 1527 Waverly Place
- 2030 Penn Ave S
- 1726 Irving Ave S
- 2100 W 21st St
- 2800 N Wayzata Blvd
- 2823 Wayzata Blvd
- 2850 N Wayzata Blvd
- 21 Sheridan Ave S Unit 21
- 1720 Mount Curve Ave
- 1776 Knox Ave S
- 1770 James Ave S Unit 1
- 813 Kenwood Pkwy
- 1915 Logan Ave S Unit 1
- 1770 Humboldt Ave S Unit 1
- 1400 Lincoln Ave Unit 1
- 265 Girard Ave N
- 1769 Dupont Ave S Unit 1
- 1200 W Franklin Ave
- 1917 Emerson Ave S Unit 203
- 1785 Dupont Ave S Unit Main Floor
- 1917 Emerson Ave S
- 311 Kenwood Pkwy
- 1207 Glenwood Ave
- 2568 Upton Ave S





