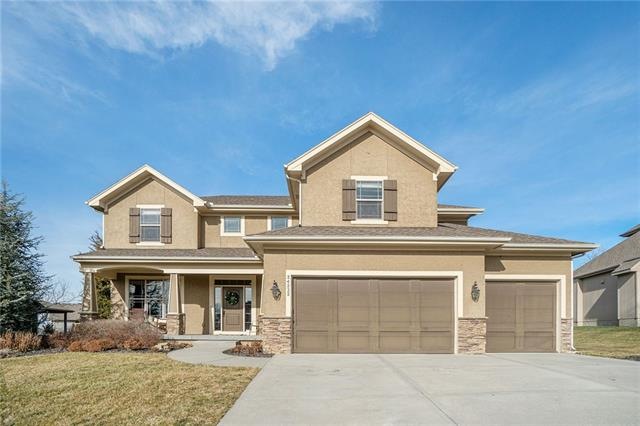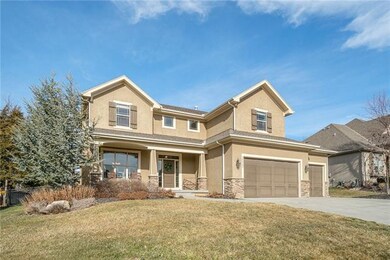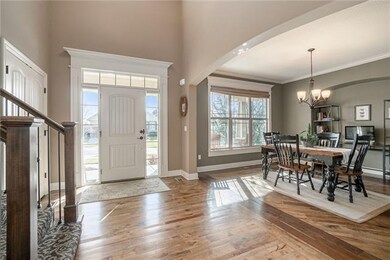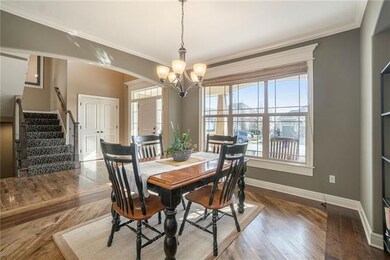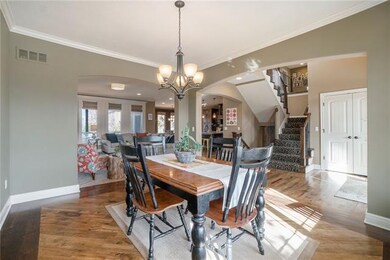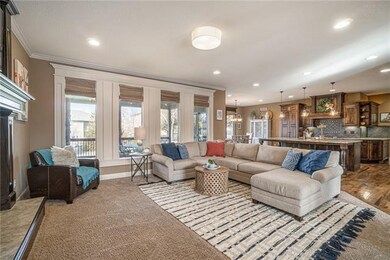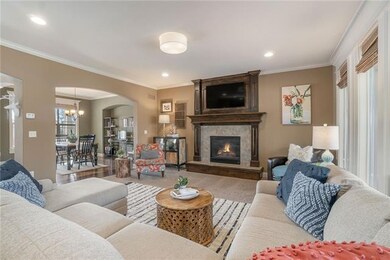
24232 W 121st Terrace Olathe, KS 66061
Estimated Value: $698,097 - $735,000
Highlights
- Vaulted Ceiling
- Traditional Architecture
- Whirlpool Bathtub
- Forest View Elementary School Rated A-
- Wood Flooring
- Granite Countertops
About This Home
As of February 2021Very popular Middleton IV two story includes a hard to find 5th bedroom and full bath on the main floor! You can feel the warmth throughout this amazing home with beautiful hardwoods and custom woodwork. Large picture windows fill the home with an abundance of natural light. The open and spacious first floor is perfect for entertaining. Gourmet kitchen with an oversized island, gas cooktop, two pantries and tons of cabinet space! Spacious bedrooms and a spectacular master suite. Huge second floor laundry room with cabinets and a sink. Great outdoor entertaining space with a large covered deck/stone fireplace and patio overlooking the large, level, fenced backyard! This wonderful floor plan and home checks all the boxes. Forest View subdivision features one of the most photographed waterfalls in the city, huge zero entry pool, water park area, sand volleyball, trails, playground and several grill/picnic areas. Don't miss this one!
Last Agent to Sell the Property
Keller Williams Realty Partner License #SP00219104 Listed on: 01/22/2021

Home Details
Home Type
- Single Family
Est. Annual Taxes
- $7,268
Year Built
- Built in 2012
Lot Details
- 0.29 Acre Lot
- Aluminum or Metal Fence
- Many Trees
HOA Fees
- $52 Monthly HOA Fees
Parking
- 3 Car Attached Garage
- Front Facing Garage
Home Design
- Traditional Architecture
- Composition Roof
Interior Spaces
- 3,243 Sq Ft Home
- Wet Bar: Ceramic Tiles, All Carpet, Ceiling Fan(s), Shades/Blinds, Walk-In Closet(s), Shower Over Tub, Granite Counters, Separate Shower And Tub, Shower Only, Hardwood, Fireplace, Kitchen Island, Pantry
- Built-In Features: Ceramic Tiles, All Carpet, Ceiling Fan(s), Shades/Blinds, Walk-In Closet(s), Shower Over Tub, Granite Counters, Separate Shower And Tub, Shower Only, Hardwood, Fireplace, Kitchen Island, Pantry
- Vaulted Ceiling
- Ceiling Fan: Ceramic Tiles, All Carpet, Ceiling Fan(s), Shades/Blinds, Walk-In Closet(s), Shower Over Tub, Granite Counters, Separate Shower And Tub, Shower Only, Hardwood, Fireplace, Kitchen Island, Pantry
- Skylights
- Shades
- Plantation Shutters
- Drapes & Rods
- Family Room with Fireplace
- Family Room Downstairs
- Formal Dining Room
- Sink Near Laundry
Kitchen
- Built-In Range
- Dishwasher
- Stainless Steel Appliances
- Kitchen Island
- Granite Countertops
- Laminate Countertops
- Wood Stained Kitchen Cabinets
- Disposal
Flooring
- Wood
- Wall to Wall Carpet
- Linoleum
- Laminate
- Stone
- Ceramic Tile
- Luxury Vinyl Plank Tile
- Luxury Vinyl Tile
Bedrooms and Bathrooms
- 5 Bedrooms
- Cedar Closet: Ceramic Tiles, All Carpet, Ceiling Fan(s), Shades/Blinds, Walk-In Closet(s), Shower Over Tub, Granite Counters, Separate Shower And Tub, Shower Only, Hardwood, Fireplace, Kitchen Island, Pantry
- Walk-In Closet: Ceramic Tiles, All Carpet, Ceiling Fan(s), Shades/Blinds, Walk-In Closet(s), Shower Over Tub, Granite Counters, Separate Shower And Tub, Shower Only, Hardwood, Fireplace, Kitchen Island, Pantry
- 4 Full Bathrooms
- Double Vanity
- Whirlpool Bathtub
- Bathtub with Shower
Unfinished Basement
- Sump Pump
- Sub-Basement: Laundry
Outdoor Features
- Enclosed patio or porch
- Playground
Schools
- Forest View Elementary School
- Olathe West High School
Additional Features
- City Lot
- Forced Air Heating and Cooling System
Listing and Financial Details
- Assessor Parcel Number DP23660000-0110
Community Details
Overview
- First Service Residential Association
- Forest View The Estates Subdivision
Recreation
- Community Pool
Ownership History
Purchase Details
Purchase Details
Home Financials for this Owner
Home Financials are based on the most recent Mortgage that was taken out on this home.Purchase Details
Home Financials for this Owner
Home Financials are based on the most recent Mortgage that was taken out on this home.Purchase Details
Home Financials for this Owner
Home Financials are based on the most recent Mortgage that was taken out on this home.Similar Homes in the area
Home Values in the Area
Average Home Value in this Area
Purchase History
| Date | Buyer | Sale Price | Title Company |
|---|---|---|---|
| Betts Catherine Belle | -- | None Available | |
| Betts Andrew | -- | Platinum Title Llc | |
| Atwood Kevin W | -- | First American Title | |
| Hilmann Home Building Inc | -- | -- |
Mortgage History
| Date | Status | Borrower | Loan Amount |
|---|---|---|---|
| Open | Betts Andrew | $350,000 | |
| Previous Owner | Atwood Kevin | $380,000 | |
| Previous Owner | Atwood Kevin W | $172,000 | |
| Previous Owner | Atwood Kevin W | $394,950 | |
| Previous Owner | Hilmann Home Building Inc | $82,950 | |
| Previous Owner | Hilmann Home Building Inc | $355,880 | |
| Previous Owner | Hilmann Home Building Inc | $82,950 | |
| Previous Owner | Hilmann Home Building Inc | $355,880 |
Property History
| Date | Event | Price | Change | Sq Ft Price |
|---|---|---|---|---|
| 02/22/2021 02/22/21 | Sold | -- | -- | -- |
| 01/23/2021 01/23/21 | Pending | -- | -- | -- |
| 01/22/2021 01/22/21 | For Sale | $504,000 | +14.6% | $155 / Sq Ft |
| 08/15/2013 08/15/13 | Sold | -- | -- | -- |
| 06/11/2013 06/11/13 | Pending | -- | -- | -- |
| 01/18/2013 01/18/13 | For Sale | $439,950 | -- | -- |
Tax History Compared to Growth
Tax History
| Year | Tax Paid | Tax Assessment Tax Assessment Total Assessment is a certain percentage of the fair market value that is determined by local assessors to be the total taxable value of land and additions on the property. | Land | Improvement |
|---|---|---|---|---|
| 2024 | $8,050 | $70,610 | $13,272 | $57,338 |
| 2023 | $7,583 | $65,630 | $12,070 | $53,560 |
| 2022 | $7,150 | $60,191 | $10,491 | $49,700 |
| 2021 | $6,810 | $54,843 | $10,491 | $44,352 |
| 2020 | $7,268 | $57,971 | $10,491 | $47,480 |
| 2019 | $7,363 | $58,328 | $11,369 | $46,959 |
| 2018 | $6,817 | $52,624 | $11,369 | $41,255 |
| 2017 | $6,956 | $54,154 | $10,334 | $43,820 |
| 2016 | $7,029 | $52,302 | $10,334 | $41,968 |
| 2015 | $6,946 | $51,520 | $10,334 | $41,186 |
| 2013 | -- | $10,272 | $10,272 | $0 |
Agents Affiliated with this Home
-
Aaron Donner

Seller's Agent in 2021
Aaron Donner
Keller Williams Realty Partner
(913) 526-8626
98 in this area
312 Total Sales
-
Wendy Foil

Buyer's Agent in 2021
Wendy Foil
West Village Realty
(913) 238-6032
20 in this area
195 Total Sales
-
Linda D Roberts
L
Seller's Agent in 2013
Linda D Roberts
Quinn Real Estate Co
(913) 980-7868
7 in this area
27 Total Sales
-
Bruce Stout

Seller Co-Listing Agent in 2013
Bruce Stout
Rodrock & Associates Realtors
(913) 231-8404
97 Total Sales
-
Tim Golba
T
Buyer's Agent in 2013
Tim Golba
Montgomery And Company RE
(913) 579-8647
9 in this area
34 Total Sales
Map
Source: Heartland MLS
MLS Number: 2301797
APN: DP23660000-0110
- 12223 S Solomon Rd
- 24044 W 121st Terrace
- 12395 S Hastings St
- 24139 W 124th Terrace
- 12259 S Mesquite St
- 24564 W 124th Terrace
- 12300 S Hastings St
- 24580 W 124th Terrace
- 12472 S Barth Rd
- 12484 S Barth Rd
- 11717 S Barth Rd
- 11728 S Lewis Dr
- 23690 W 118th St
- 12519 S Mesquite St
- 11674 S Sumac St
- 24586 W 126th Terrace
- 24331 W 126th Terrace
- 24363 W 126th Terrace
- 11764 S Mesquite St
- 11758 S Mesquite St
- 24232 W 121st Terrace
- 24210 W 121st Terrace
- 24254 W 121st Terrace
- 24221 W 121st St
- 24188 W 121st Terrace
- 24191 W 121st St
- 24281 W 121st St
- 12153 S Solomon Rd
- 24233 W 121st Terrace
- 12161 S Solomon Rd
- 24211 W 121st Terrace
- 24255 W 121st Terrace
- 24171 W 121st St
- 24166 W 121st Terrace
- 24187 W 121st Terrace
- 24277 W 121st Terrace
- 24151 W 121st St
- 24165 W 121st Terrace
- 12080 S Barth Rd
- 24144 W 121st Terrace
