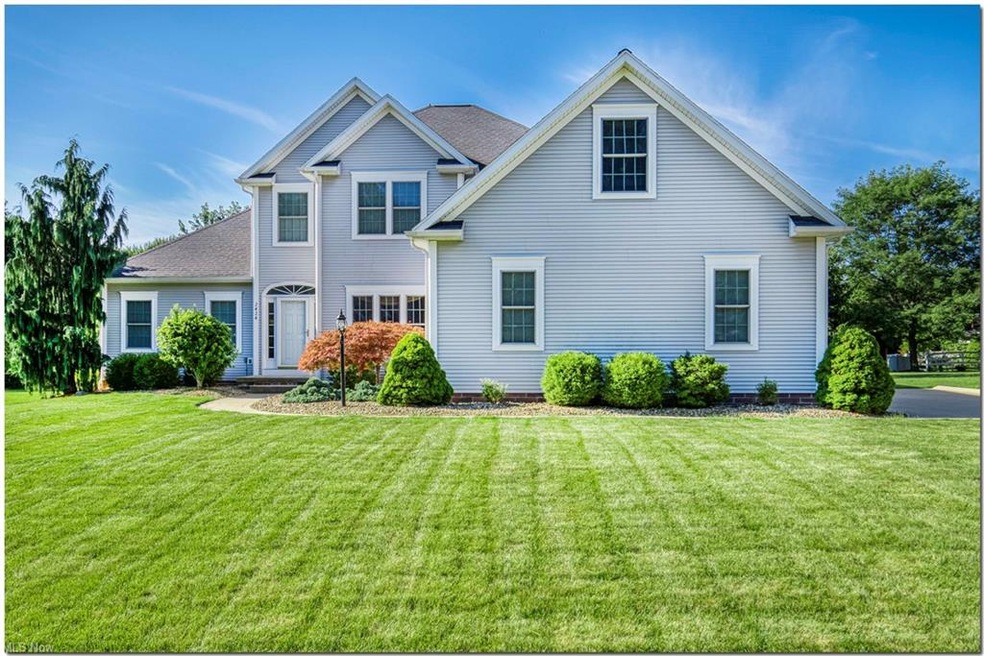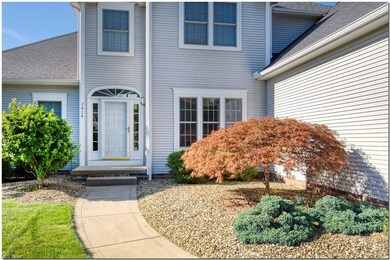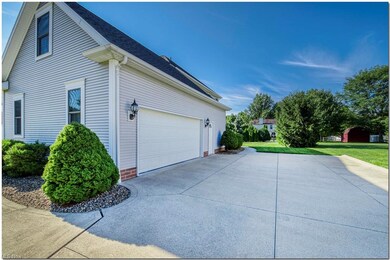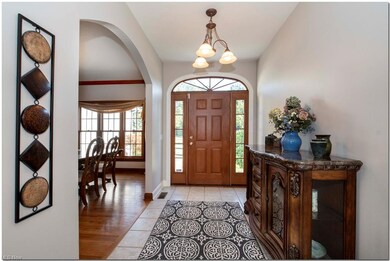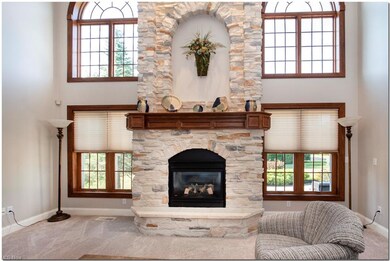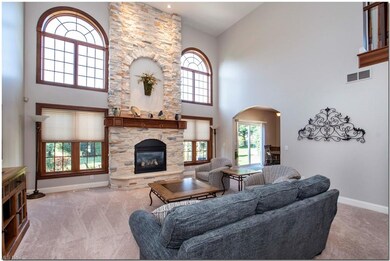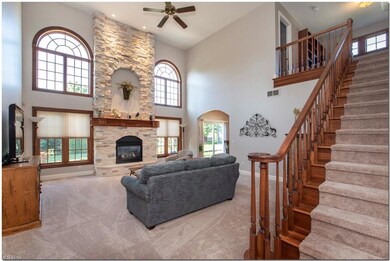
Estimated Value: $443,042 - $501,000
Highlights
- Colonial Architecture
- 2 Car Attached Garage
- Forced Air Heating and Cooling System
- 1 Fireplace
- Park
About This Home
As of October 2020Step inside your beautiful new home at 2424 Shadow Ln and prepare to be amazed. This property has been lovingly maintained by the same owner for 15 years and shows true pride of ownership. From the moment you enter, you'll see the vaulted ceilings in the family room which showcase the floor to ceiling stone surround on the gas fireplace and brand new carpet installed this past year. The kitchen features an expansive island, tons of cabinet storage space, a newer dishwasher/refrigerator, and an eat-in area with a door leading out to the gorgeous backyard and patio. Also on the first floor is the master suite with two separate sinks, a jacuzzi tub, and double closets. Enjoy the convenience of first floor laundry and the oversized garage/driveway with extra turn-around space. Upstairs you will find three generously sized bedrooms, all with large closets, and an additional bathroom. Close proximity to Silver Springs Park and the Bike and Hike Trail, this home has much to offer.
Last Buyer's Agent
Berkshire Hathaway HomeServices Simon & Salhany Realty License #389488

Home Details
Home Type
- Single Family
Est. Annual Taxes
- $6,306
Year Built
- Built in 2000
Lot Details
- 0.4 Acre Lot
Parking
- 2 Car Attached Garage
Home Design
- Colonial Architecture
- Asphalt Roof
- Vinyl Construction Material
Interior Spaces
- 2,996 Sq Ft Home
- 2-Story Property
- 1 Fireplace
Kitchen
- Range
- Microwave
- Dishwasher
- Disposal
Bedrooms and Bathrooms
- 4 Bedrooms | 1 Main Level Bedroom
Laundry
- Dryer
- Washer
Unfinished Basement
- Basement Fills Entire Space Under The House
- Sump Pump
Utilities
- Forced Air Heating and Cooling System
- Heating System Uses Gas
Listing and Financial Details
- Assessor Parcel Number 5617099
Community Details
Overview
- Shadow Creek Estates Community
Recreation
- Park
Ownership History
Purchase Details
Home Financials for this Owner
Home Financials are based on the most recent Mortgage that was taken out on this home.Purchase Details
Home Financials for this Owner
Home Financials are based on the most recent Mortgage that was taken out on this home.Purchase Details
Home Financials for this Owner
Home Financials are based on the most recent Mortgage that was taken out on this home.Purchase Details
Home Financials for this Owner
Home Financials are based on the most recent Mortgage that was taken out on this home.Purchase Details
Home Financials for this Owner
Home Financials are based on the most recent Mortgage that was taken out on this home.Purchase Details
Similar Homes in Stow, OH
Home Values in the Area
Average Home Value in this Area
Purchase History
| Date | Buyer | Sale Price | Title Company |
|---|---|---|---|
| Pittner John K | $348,000 | Kingdom Title | |
| Pittner John K | $348,000 | Kingdom Title | |
| Pittner John K | $348,000 | Kingdom Title | |
| Beard James M | $305,500 | First American Title Ins Co | |
| Beltz Douglas | -- | Silver Oak Title Agency Inc | |
| Beltz Douglas | -- | Silver Oak Title Agency Inc | |
| Beltz Douglas | $54,900 | Minnesota Title Agency Inc |
Mortgage History
| Date | Status | Borrower | Loan Amount |
|---|---|---|---|
| Open | Pittner John K | $278,400 | |
| Closed | Pittner John K | $278,400 | |
| Closed | Pittner John K | $278,400 | |
| Previous Owner | Beard James M | $50,000 | |
| Previous Owner | Beard James M | $209,950 | |
| Previous Owner | Beard James M | $231,575 | |
| Previous Owner | Beard James M | $244,400 | |
| Previous Owner | Beltz Douglas | $230,000 | |
| Previous Owner | Beltz Douglas | $230,000 | |
| Previous Owner | Beltz Douglas W | $29,000 | |
| Previous Owner | Beltz Douglas | $228,800 | |
| Previous Owner | James Builders Inc | $45,000 |
Property History
| Date | Event | Price | Change | Sq Ft Price |
|---|---|---|---|---|
| 10/02/2020 10/02/20 | Sold | $348,000 | -0.6% | $116 / Sq Ft |
| 08/25/2020 08/25/20 | Pending | -- | -- | -- |
| 08/21/2020 08/21/20 | For Sale | $350,000 | -- | $117 / Sq Ft |
Tax History Compared to Growth
Tax History
| Year | Tax Paid | Tax Assessment Tax Assessment Total Assessment is a certain percentage of the fair market value that is determined by local assessors to be the total taxable value of land and additions on the property. | Land | Improvement |
|---|---|---|---|---|
| 2025 | $7,704 | $137,256 | $17,731 | $119,525 |
| 2024 | $7,704 | $137,256 | $17,731 | $119,525 |
| 2023 | $7,704 | $137,256 | $17,731 | $119,525 |
| 2022 | $7,852 | $123,655 | $15,974 | $107,681 |
| 2021 | $6,294 | $110,667 | $15,974 | $94,693 |
| 2020 | $6,185 | $110,660 | $15,970 | $94,690 |
| 2019 | $6,367 | $106,540 | $15,810 | $90,730 |
| 2018 | $6,263 | $106,540 | $15,810 | $90,730 |
| 2017 | $5,754 | $106,540 | $15,810 | $90,730 |
| 2016 | $5,924 | $95,090 | $15,810 | $79,280 |
| 2015 | $5,754 | $95,090 | $15,810 | $79,280 |
| 2014 | $5,760 | $95,090 | $15,810 | $79,280 |
| 2013 | $5,523 | $91,740 | $15,810 | $75,930 |
Agents Affiliated with this Home
-
Haley Turner

Seller's Agent in 2020
Haley Turner
Howard Hanna
(234) 380-7654
2 in this area
376 Total Sales
-
Frank Smolinski

Buyer's Agent in 2020
Frank Smolinski
Berkshire Hathaway HomeServices Simon & Salhany Realty
(330) 808-4848
18 in this area
93 Total Sales
Map
Source: MLS Now
MLS Number: 4213728
APN: 56-17099
- 4803 Heights Dr
- 4710 Hilary Cir
- 0 Stow Rd Unit 5102979
- 2426 Wrens Dr S Unit 2C
- 2523 Sherwood Dr
- 2568 Celia Dr
- 4794 Somerset Dr
- 2280 Becket Cir
- 4697 Maple Spur Dr Unit 4701
- 5027 Lake Breeze Landing
- 5362 Park Vista Ct
- 4591 Fishcreek Rd
- 1877 Clearbrook Dr
- 4134 Forest Heights Rd
- 5360 Brooklands Dr
- V/L Norton Rd
- 5015 Portland Cove
- 4233 N Gilwood Dr
- 5097 Heather Ann Cir
- 1954 Baker Ln
