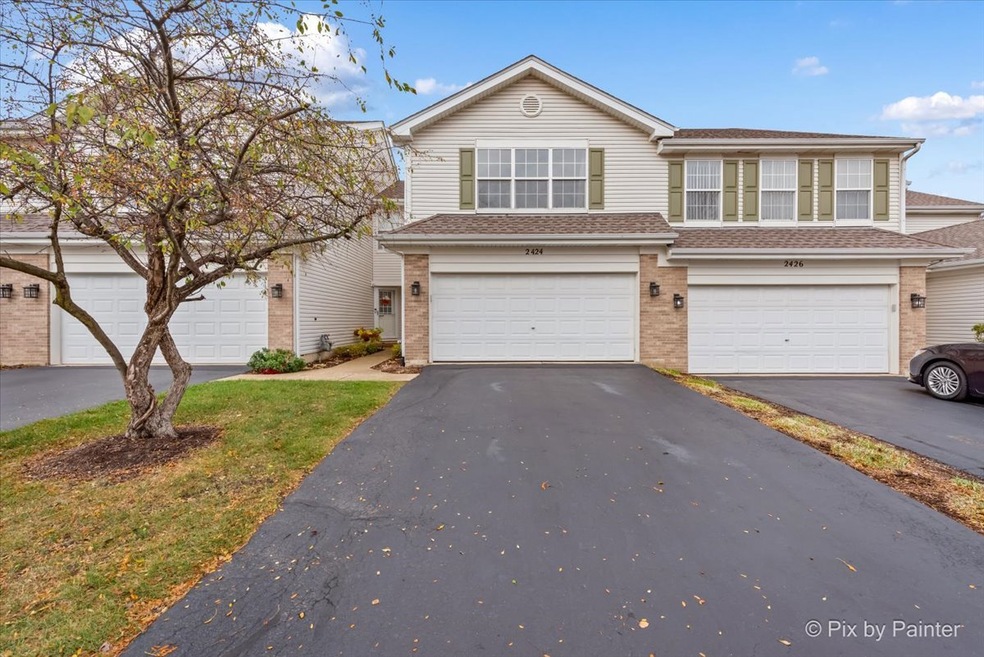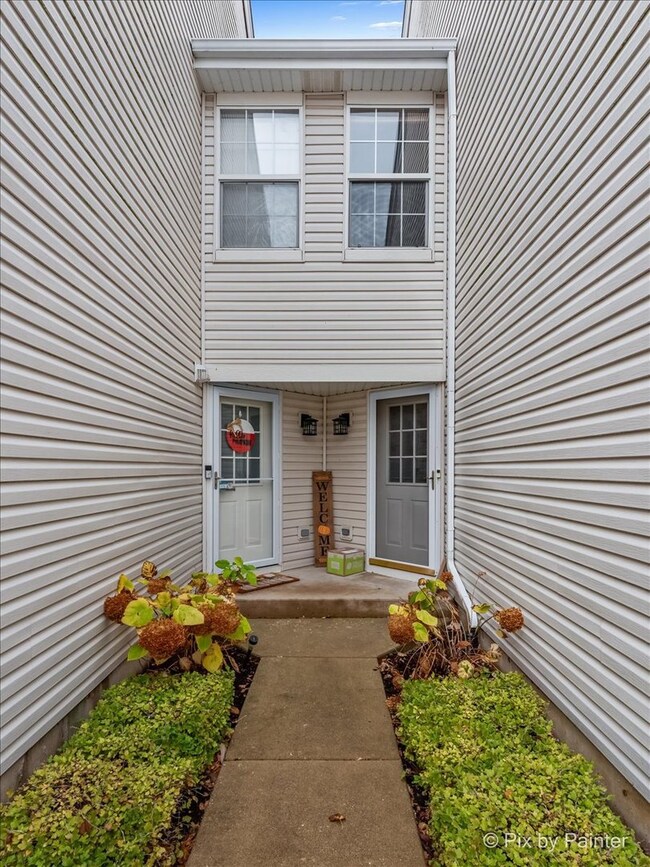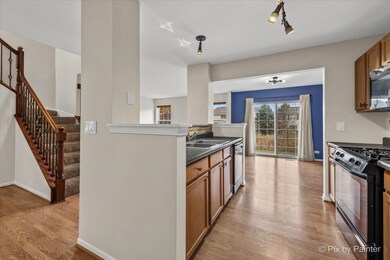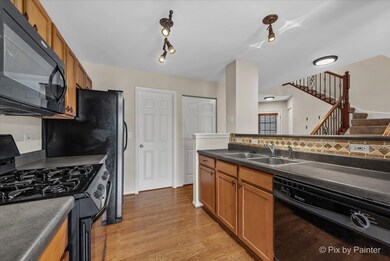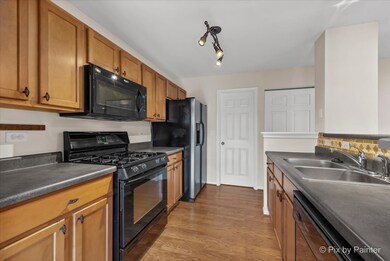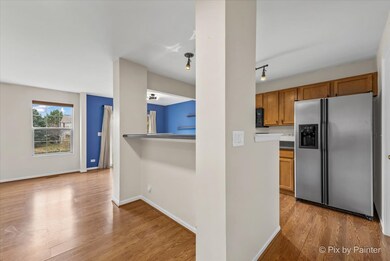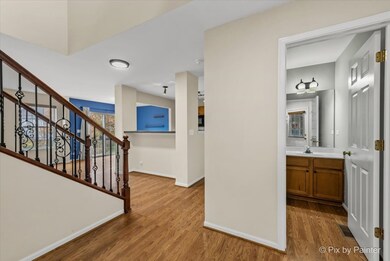
2424 Stoughton Cir Unit 351803 Aurora, IL 60502
Waubonsie NeighborhoodHighlights
- Landscaped Professionally
- Wood Flooring
- Porch
- Steck Elementary School Rated A
- Formal Dining Room
- 2 Car Attached Garage
About This Home
As of December 2024Lovingly maintainted and spacious 3 bedroom townhome is ready for new owners! Open floor plan includes a Kitchen with breakfast bar area, pantry, and all appliances included. Adjacent is the Dining Room area adjacent with a sliding glass door to a private patio. 1st floor Powder Room. Primary Bedroom Suite with walk-in closet and organizers and private full Bathroom. 2nd floor Laundry Room. Additonal bedrooms are generous in size with ample closet space. Perfect location within minutes of major expressways, shopping, dining, entertainment, parks, and the train!
Last Agent to Sell the Property
GC Realty and Development License #475127676 Listed on: 11/05/2024
Property Details
Home Type
- Condominium
Est. Annual Taxes
- $5,435
Year Built
- Built in 2003
Lot Details
- Landscaped Professionally
HOA Fees
- $289 Monthly HOA Fees
Parking
- 2 Car Attached Garage
- Garage Transmitter
- Garage Door Opener
- Driveway
- Parking Included in Price
Home Design
- Brick Exterior Construction
- Slab Foundation
- Asphalt Roof
- Concrete Perimeter Foundation
Interior Spaces
- 1,688 Sq Ft Home
- 2-Story Property
- Family Room
- Living Room
- Formal Dining Room
- Second Floor Utility Room
Kitchen
- Range
- Dishwasher
Flooring
- Wood
- Carpet
Bedrooms and Bathrooms
- 3 Bedrooms
- 3 Potential Bedrooms
Laundry
- Laundry Room
- Laundry on upper level
Outdoor Features
- Patio
- Porch
Schools
- Steck Elementary School
- Granger Middle School
- Waubonsie Valley High School
Utilities
- Forced Air Heating and Cooling System
- Heating System Uses Natural Gas
- Community Well
Listing and Financial Details
- Homeowner Tax Exemptions
Community Details
Overview
- Association fees include exterior maintenance, lawn care, snow removal
- 6 Units
- Manager Of Park Avenue Association, Phone Number (312) 944-2611
- Charleston
- Property managed by Associa Chicagoland
Amenities
- Common Area
Pet Policy
- Pets up to 90 lbs
- Dogs and Cats Allowed
Ownership History
Purchase Details
Home Financials for this Owner
Home Financials are based on the most recent Mortgage that was taken out on this home.Purchase Details
Home Financials for this Owner
Home Financials are based on the most recent Mortgage that was taken out on this home.Purchase Details
Home Financials for this Owner
Home Financials are based on the most recent Mortgage that was taken out on this home.Purchase Details
Purchase Details
Home Financials for this Owner
Home Financials are based on the most recent Mortgage that was taken out on this home.Purchase Details
Home Financials for this Owner
Home Financials are based on the most recent Mortgage that was taken out on this home.Similar Homes in Aurora, IL
Home Values in the Area
Average Home Value in this Area
Purchase History
| Date | Type | Sale Price | Title Company |
|---|---|---|---|
| Warranty Deed | $320,000 | Fidelity National Title | |
| Warranty Deed | $320,000 | Fidelity National Title | |
| Warranty Deed | $178,000 | First American Title | |
| Special Warranty Deed | $162,500 | Multiple | |
| Sheriffs Deed | $176,702 | None Available | |
| Warranty Deed | $209,000 | Burnet Title Llc | |
| Special Warranty Deed | $182,500 | Ctic |
Mortgage History
| Date | Status | Loan Amount | Loan Type |
|---|---|---|---|
| Open | $240,000 | New Conventional | |
| Closed | $240,000 | New Conventional | |
| Previous Owner | $141,878 | New Conventional | |
| Previous Owner | $142,400 | New Conventional | |
| Previous Owner | $117,500 | New Conventional | |
| Previous Owner | $121,850 | New Conventional | |
| Previous Owner | $167,200 | Fannie Mae Freddie Mac | |
| Previous Owner | $172,500 | Purchase Money Mortgage |
Property History
| Date | Event | Price | Change | Sq Ft Price |
|---|---|---|---|---|
| 03/13/2025 03/13/25 | Rented | $2,600 | 0.0% | -- |
| 02/21/2025 02/21/25 | Under Contract | -- | -- | -- |
| 02/04/2025 02/04/25 | For Rent | $2,600 | 0.0% | -- |
| 12/30/2024 12/30/24 | Sold | $320,000 | -3.0% | $190 / Sq Ft |
| 11/20/2024 11/20/24 | Pending | -- | -- | -- |
| 11/05/2024 11/05/24 | For Sale | $329,900 | +85.3% | $195 / Sq Ft |
| 05/28/2014 05/28/14 | Sold | $178,000 | -4.3% | $105 / Sq Ft |
| 04/09/2014 04/09/14 | Pending | -- | -- | -- |
| 03/30/2014 03/30/14 | For Sale | $186,000 | -- | $110 / Sq Ft |
Tax History Compared to Growth
Tax History
| Year | Tax Paid | Tax Assessment Tax Assessment Total Assessment is a certain percentage of the fair market value that is determined by local assessors to be the total taxable value of land and additions on the property. | Land | Improvement |
|---|---|---|---|---|
| 2023 | $5,434 | $74,870 | $17,220 | $57,650 |
| 2022 | $5,301 | $69,210 | $15,920 | $53,290 |
| 2021 | $5,153 | $66,740 | $15,350 | $51,390 |
| 2020 | $5,216 | $66,740 | $15,350 | $51,390 |
| 2019 | $5,021 | $63,480 | $14,600 | $48,880 |
| 2018 | $4,517 | $57,140 | $13,140 | $44,000 |
| 2017 | $4,433 | $55,200 | $12,690 | $42,510 |
| 2016 | $4,344 | $52,980 | $12,180 | $40,800 |
| 2015 | $4,285 | $50,300 | $11,560 | $38,740 |
| 2014 | $4,471 | $44,870 | $10,310 | $34,560 |
| 2013 | $4,422 | $45,180 | $10,380 | $34,800 |
Agents Affiliated with this Home
-
Jerry Moody
J
Seller's Agent in 2025
Jerry Moody
Keller Williams Infinity
(630) 536-7682
32 Total Sales
-
Margie Moody
M
Seller Co-Listing Agent in 2025
Margie Moody
Keller Williams Infinity
(630) 248-5318
26 Total Sales
-
Diana Lakstutis
D
Buyer's Agent in 2025
Diana Lakstutis
Century 21 Dream Homes
2 Total Sales
-
Kristine Eisenmann

Seller's Agent in 2024
Kristine Eisenmann
GC Realty and Development
(630) 947-6337
1 in this area
64 Total Sales
-
Subha Lakshamanan

Buyer's Agent in 2024
Subha Lakshamanan
Charles Rutenberg Realty of IL
(630) 202-3957
13 in this area
173 Total Sales
-
Kim Scott

Seller's Agent in 2014
Kim Scott
@ Properties
(630) 484-6775
3 in this area
111 Total Sales
Map
Source: Midwest Real Estate Data (MRED)
MLS Number: 12204142
APN: 07-19-316-064
- 2433 Stoughton Cir Unit 351004
- 32w396 Forest Dr
- 390 Jamestown Ct Unit 201G
- 340 Abington Woods Dr Unit D
- 227 Vaughn Rd
- 2221 Beaumont Ct
- 2575 Adamsway Dr
- 642 Wolverine Dr
- 2551 Doncaster Dr
- 532 Declaration Ln Unit 1105
- 2641 Asbury Dr
- 31W603 Liberty St
- 1900 E New York St
- 548 Asbury Dr
- 2432 Reflections Dr Unit T2204
- 2674 Carriage Way
- 2296 Reflections Dr Unit C0501
- 2258 Reflections Dr Unit C0206
- 341 Breckenridge Dr
- 3070 Anton Cir
