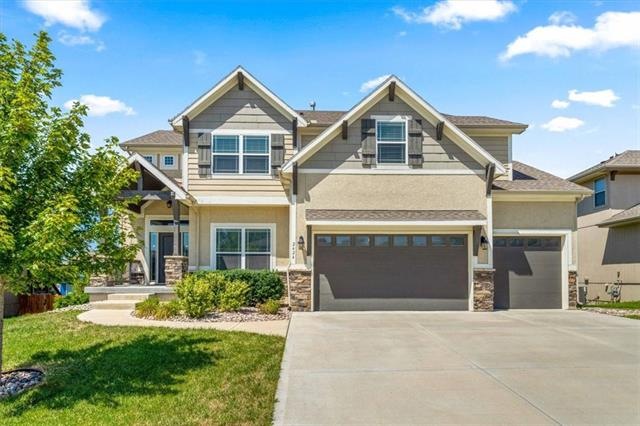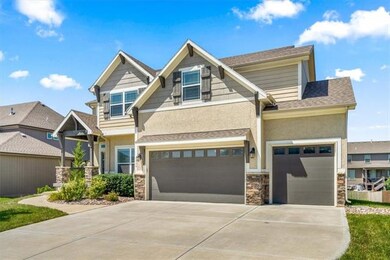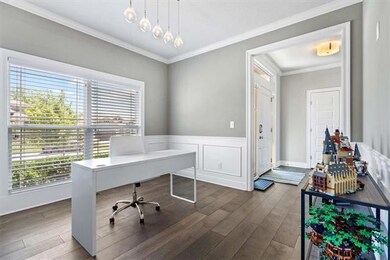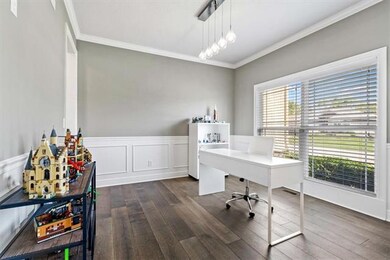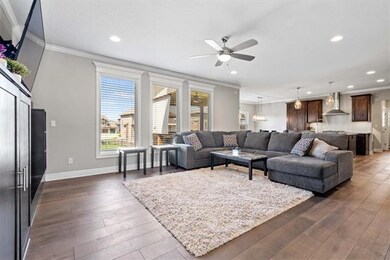
2424 SW Hickory Ln Lees Summit, MO 64082
Lee's Summit NeighborhoodEstimated Value: $527,000 - $585,000
Highlights
- Deck
- Vaulted Ceiling
- Wood Flooring
- Hawthorn Hill Elementary School Rated A
- Traditional Architecture
- Whirlpool Bathtub
About This Home
As of October 2021Don't miss your chance to purchase this stunning former Parade of Homes winner by SAB Construction. The open floor plan has a large living room, modern kitchen, and dining room/office. The kitchen has a drop in gas range, large island, breakfast area, and huge walk-in pantry. There is a modern feel throughout the home with lots of designer finishes and granite countertops throughout. The kitchen area walks out to a covered deck wired with television hookup that walks down to a spacious 20x25 ft. stamped concrete patio, large enough for all your entertaining needs. The patio is wired for two additional televisions. The Second floor has 4 large bedrooms including a Primary Suite with spacious walk-in shower featuring two shower heads, full size jetted jacuzzi tub and large closet. All bedrooms have bathroom access and there is tile in all baths and laundry room. There is a Daylight basement with lots of light perfect for future finish. The basement is plumbed for another bath and has an egress window for another bedroom. Convenient location, amazing community, and award winning Lees Summit Schools. This home has it all! Eagle Creek has lots of green space, wooded walking trails, a playground and two swimming pools.
Last Agent to Sell the Property
395 Realty LLC License #BR00048859 Listed on: 08/24/2021
Home Details
Home Type
- Single Family
Est. Annual Taxes
- $6,518
Year Built
- Built in 2016
Lot Details
- 9,826 Sq Ft Lot
- Side Green Space
HOA Fees
- $33 Monthly HOA Fees
Parking
- 3 Car Attached Garage
Home Design
- Traditional Architecture
- Composition Roof
- Wood Siding
- Stone Trim
Interior Spaces
- 2,631 Sq Ft Home
- Wet Bar: Ceiling Fan(s), Granite Counters, Kitchen Island, Pantry, Wood Floor, Carpet, Walk-In Closet(s), Ceramic Tiles, Double Vanity, Built-in Features, Whirlpool Tub
- Built-In Features: Ceiling Fan(s), Granite Counters, Kitchen Island, Pantry, Wood Floor, Carpet, Walk-In Closet(s), Ceramic Tiles, Double Vanity, Built-in Features, Whirlpool Tub
- Vaulted Ceiling
- Ceiling Fan: Ceiling Fan(s), Granite Counters, Kitchen Island, Pantry, Wood Floor, Carpet, Walk-In Closet(s), Ceramic Tiles, Double Vanity, Built-in Features, Whirlpool Tub
- Skylights
- Gas Fireplace
- Thermal Windows
- Shades
- Plantation Shutters
- Drapes & Rods
- Mud Room
- Living Room with Fireplace
- Formal Dining Room
- Fire and Smoke Detector
- Laundry Room
Kitchen
- Breakfast Area or Nook
- Electric Oven or Range
- Dishwasher
- Kitchen Island
- Granite Countertops
- Laminate Countertops
- Wood Stained Kitchen Cabinets
- Disposal
Flooring
- Wood
- Wall to Wall Carpet
- Linoleum
- Laminate
- Stone
- Ceramic Tile
- Luxury Vinyl Plank Tile
- Luxury Vinyl Tile
Bedrooms and Bathrooms
- 4 Bedrooms
- Cedar Closet: Ceiling Fan(s), Granite Counters, Kitchen Island, Pantry, Wood Floor, Carpet, Walk-In Closet(s), Ceramic Tiles, Double Vanity, Built-in Features, Whirlpool Tub
- Walk-In Closet: Ceiling Fan(s), Granite Counters, Kitchen Island, Pantry, Wood Floor, Carpet, Walk-In Closet(s), Ceramic Tiles, Double Vanity, Built-in Features, Whirlpool Tub
- Double Vanity
- Whirlpool Bathtub
- Bathtub with Shower
Basement
- Stubbed For A Bathroom
- Natural lighting in basement
Outdoor Features
- Deck
- Enclosed patio or porch
- Playground
Schools
- Hawthorn Hills Elementary School
- Lee's Summit West High School
Utilities
- Central Air
- Back Up Gas Heat Pump System
Listing and Financial Details
- Assessor Parcel Number 69-220-99-15-00-0-00-000
Community Details
Overview
- Association fees include curbside recycling, trash pick up
- Eagle Creek Subdivision
Recreation
- Community Pool
- Trails
Ownership History
Purchase Details
Home Financials for this Owner
Home Financials are based on the most recent Mortgage that was taken out on this home.Purchase Details
Home Financials for this Owner
Home Financials are based on the most recent Mortgage that was taken out on this home.Purchase Details
Home Financials for this Owner
Home Financials are based on the most recent Mortgage that was taken out on this home.Similar Homes in the area
Home Values in the Area
Average Home Value in this Area
Purchase History
| Date | Buyer | Sale Price | Title Company |
|---|---|---|---|
| Hall Austin | -- | Continental Title Co | |
| Lowe Eric | -- | Clt | |
| Sab Construction Llc | -- | Kansas City Title |
Mortgage History
| Date | Status | Borrower | Loan Amount |
|---|---|---|---|
| Open | Hall Austin | $348,000 | |
| Previous Owner | Lowe Kelli | $341,400 | |
| Previous Owner | Lowe Eric | $350,883 | |
| Previous Owner | Sab Construction Llc | $279,960 |
Property History
| Date | Event | Price | Change | Sq Ft Price |
|---|---|---|---|---|
| 10/20/2021 10/20/21 | Sold | -- | -- | -- |
| 09/05/2021 09/05/21 | Pending | -- | -- | -- |
| 08/24/2021 08/24/21 | For Sale | $480,000 | +33.4% | $182 / Sq Ft |
| 12/15/2016 12/15/16 | Sold | -- | -- | -- |
| 08/25/2016 08/25/16 | Pending | -- | -- | -- |
| 03/03/2016 03/03/16 | For Sale | $359,950 | -- | -- |
Tax History Compared to Growth
Tax History
| Year | Tax Paid | Tax Assessment Tax Assessment Total Assessment is a certain percentage of the fair market value that is determined by local assessors to be the total taxable value of land and additions on the property. | Land | Improvement |
|---|---|---|---|---|
| 2024 | $6,904 | $96,311 | $15,702 | $80,609 |
| 2023 | $6,904 | $96,311 | $15,702 | $80,609 |
| 2022 | $6,641 | $82,270 | $12,007 | $70,263 |
| 2021 | $6,779 | $82,270 | $12,007 | $70,263 |
| 2020 | $6,518 | $78,330 | $12,007 | $66,323 |
| 2019 | $6,340 | $78,330 | $12,007 | $66,323 |
| 2018 | $1,956,591 | $68,172 | $10,450 | $57,722 |
| 2017 | $753 | $8,770 | $8,770 | $0 |
| 2016 | $753 | $8,550 | $8,550 | $0 |
| 2014 | $3 | $0 | $0 | $0 |
Agents Affiliated with this Home
-
Greg Shahan

Seller's Agent in 2021
Greg Shahan
395 Realty LLC
(913) 709-6766
6 in this area
79 Total Sales
-
Renee Barackman

Buyer's Agent in 2021
Renee Barackman
ReeceNichols - Leawood
(913) 851-7300
1 in this area
65 Total Sales
-
Mary Hayden

Seller's Agent in 2016
Mary Hayden
ReeceNichols - Lees Summit
(816) 916-5867
9 in this area
34 Total Sales
-
Ryan Kennedy

Seller Co-Listing Agent in 2016
Ryan Kennedy
ReeceNichols - Eastland
(816) 616-4209
20 in this area
33 Total Sales
-
Tami Froehlich
T
Buyer's Agent in 2016
Tami Froehlich
ReeceNichols - Lees Summit
(816) 225-7833
60 in this area
155 Total Sales
Map
Source: Heartland MLS
MLS Number: 2340914
APN: 69-220-99-15-00-0-00-000
- 2508 SW Hickory Ln
- 2401 SW Hickory Ln
- 2354 SW Hickory Ln
- 2344 SW River Spring Rd
- 2228 SW Hawkview Rd
- 2357 SW Current Ct
- 2517 SW Current Ln
- 2208 SW Hawk View Rd
- 2625 SW Carlton Dr
- 2219 SW Rambling Vine Rd
- 2202 SW Hook Farm Dr
- 2623 SW Tracker Ln
- 2627 SW Tracker Ln
- 2631 SW Tracker Ln
- 2713 SW Monarch Dr
- 2610 SW Firefly Ln
- 2132 SW Wheatfield Ct
- 2622 SW Firefly Ln
- 2630 SW Firefly Ln
- 2516 SW Kenwill Ct
- 2424 SW Hickory Ln
- 2420 SW Hickory Ln
- 2428 SW Hickory Ln
- 2429 SW Old Port Rd
- 2416 SW Hickory Ln
- 2425 SW Old Port Rd
- 2432 SW Hickory Ln
- 2433 SW Old Port Rd
- 2421 SW Old Port Rd
- 2429 SW Hickory Ln
- 2437 SW Old Port Rd
- 2412 SW Hickory Ln
- 2417 SW Hickory Ln
- 2433 SW Hickory Ln
- 2417 SW Old Port Rd
- 2413 SW Hickory Ln
- 2408 SW Hickory Ln
- 2500 SW Hickory Ln
- 2413 SW Old Port Rd
- 2436 SW Old Port Rd
