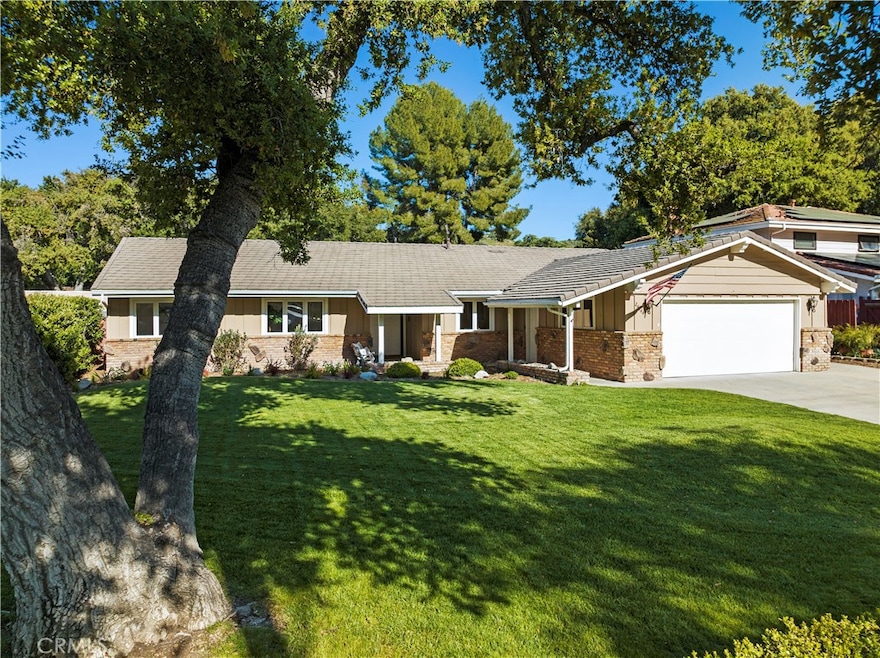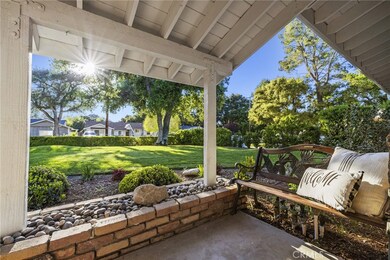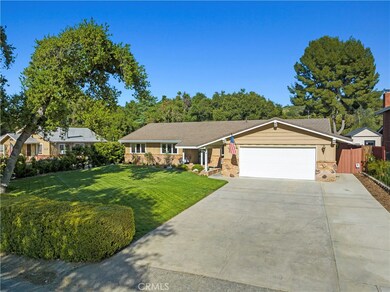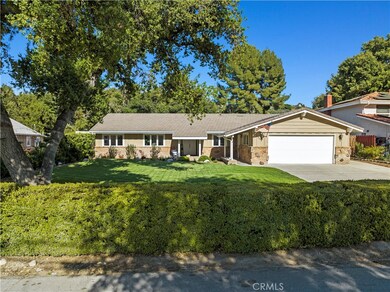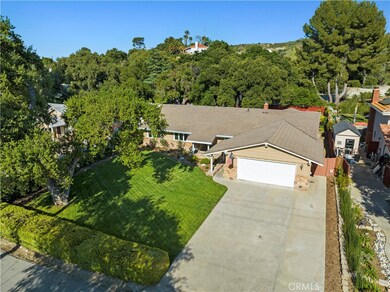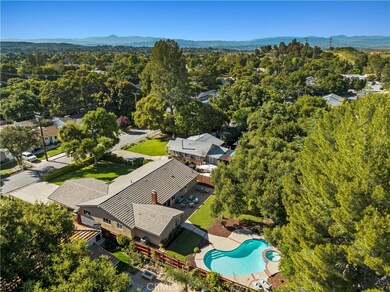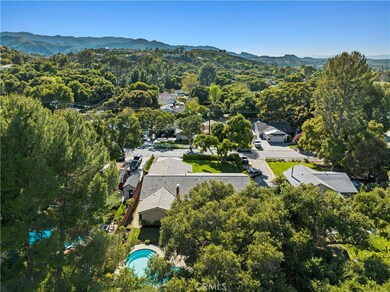
24244 Cross St Newhall, CA 91321
Newhall NeighborhoodEstimated Value: $1,240,117 - $1,362,000
Highlights
- In Ground Pool
- Primary Bedroom Suite
- Traditional Architecture
- Peachland Avenue Elementary School Rated A-
- Open Floorplan
- Main Floor Bedroom
About This Home
As of May 2024Nestled within the serene Happy Valley neighborhood this stunning single-story ranch home offers an unparalleled blend of space, comfort, and relaxation. Boasting an impressive 2,774 square feet of living space on a sprawling 14,183 square foot lot, this property presents a rare opportunity to own a generously sized home with an expansive yard. Key features include 5 spacious bedrooms providing ample accommodation for the whole family. 3 beautifully appointed bathrooms for convenience and comfort. Laundry room. Enjoy the ultimate in outdoor leisure with a refreshing pool and inviting spa, perfect for relaxation or entertaining guests. Experience seamless flow and connectivity with an open kitchen layout with double ovens nice size kitchen island, walk in pantry that opens up to the wonderful family room featuring vaulted ceilings wood beams a charming stone fireplace. Freshly painted throughout, exuding a sense of modern elegance and style. Peaceful Ambiance: Bask in the tranquility of your surroundings, offering a peaceful retreat from the hustle and bustle of everyday life located in the sought after Happy Valley area. Rarely does a property of this caliber become available, offering the perfect combination of spacious interiors, a vast yard, and a serene atmosphere. Don't miss out on this exceptional opportunity – schedule your showing today! This gem won't last long!
Last Agent to Sell the Property
Realty Executives Homes License #01337498 Listed on: 04/16/2024

Home Details
Home Type
- Single Family
Est. Annual Taxes
- $6,983
Year Built
- Built in 1979
Lot Details
- 0.33 Acre Lot
- Chain Link Fence
- Landscaped
- Level Lot
- Front and Back Yard Sprinklers
- Lawn
- Property is zoned SCUR2
Parking
- 2 Car Attached Garage
- Parking Available
- Front Facing Garage
- Driveway
Property Views
- Pool
- Neighborhood
Home Design
- Traditional Architecture
- Turnkey
- Slab Foundation
- Fire Rated Drywall
- Tile Roof
- Stucco
Interior Spaces
- 2,774 Sq Ft Home
- 1-Story Property
- Open Floorplan
- Ceiling Fan
- Gas Fireplace
- Double Door Entry
- Family Room with Fireplace
- Great Room
- Family Room Off Kitchen
- Living Room
- Home Office
- Game Room
- Storage
- Fire and Smoke Detector
Kitchen
- Eat-In Kitchen
- Breakfast Bar
- Walk-In Pantry
- Double Oven
- Electric Oven
- Gas Cooktop
- Microwave
- Kitchen Island
- Granite Countertops
- Disposal
Bedrooms and Bathrooms
- 5 Main Level Bedrooms
- Primary Bedroom Suite
- Walk-In Closet
- Bathroom on Main Level
- 3 Full Bathrooms
- Dual Sinks
- Bathtub with Shower
- Walk-in Shower
- Linen Closet In Bathroom
Laundry
- Laundry Room
- Washer and Gas Dryer Hookup
Pool
- In Ground Pool
- In Ground Spa
Outdoor Features
- Brick Porch or Patio
Utilities
- Central Heating and Cooling System
- Water Heater
Listing and Financial Details
- Tax Lot 1
- Tax Tract Number 920312
- Assessor Parcel Number 2827022021
- $1,121 per year additional tax assessments
Community Details
Overview
- No Home Owners Association
- Custom Newhall 1 Subdivision
Recreation
- Bike Trail
Ownership History
Purchase Details
Home Financials for this Owner
Home Financials are based on the most recent Mortgage that was taken out on this home.Purchase Details
Purchase Details
Home Financials for this Owner
Home Financials are based on the most recent Mortgage that was taken out on this home.Purchase Details
Home Financials for this Owner
Home Financials are based on the most recent Mortgage that was taken out on this home.Similar Homes in the area
Home Values in the Area
Average Home Value in this Area
Purchase History
| Date | Buyer | Sale Price | Title Company |
|---|---|---|---|
| Real Juan Carlos Guerr | $1,275,000 | Orange Coast Title Company | |
| Graham Glen H | -- | Accommodation/Courtesy Recordi | |
| Graham Glen | -- | -- | |
| Graham Glen H | $290,000 | First American Title Company |
Mortgage History
| Date | Status | Borrower | Loan Amount |
|---|---|---|---|
| Open | Real Juan Carlos Guerr | $765,000 | |
| Previous Owner | Graham Glen | $191,199 | |
| Previous Owner | Graham Glen H | $50,000 | |
| Previous Owner | Graham Glen H | $25,000 | |
| Previous Owner | Graham Glen H | $232,000 |
Property History
| Date | Event | Price | Change | Sq Ft Price |
|---|---|---|---|---|
| 05/28/2024 05/28/24 | Sold | $1,275,000 | +15.9% | $460 / Sq Ft |
| 04/25/2024 04/25/24 | Pending | -- | -- | -- |
| 04/16/2024 04/16/24 | For Sale | $1,100,000 | -- | $397 / Sq Ft |
Tax History Compared to Growth
Tax History
| Year | Tax Paid | Tax Assessment Tax Assessment Total Assessment is a certain percentage of the fair market value that is determined by local assessors to be the total taxable value of land and additions on the property. | Land | Improvement |
|---|---|---|---|---|
| 2024 | $6,983 | $483,218 | $241,609 | $241,609 |
| 2023 | $6,692 | $473,744 | $236,872 | $236,872 |
| 2022 | $6,591 | $464,456 | $232,228 | $232,228 |
| 2021 | $6,471 | $455,350 | $227,675 | $227,675 |
| 2019 | $6,250 | $441,846 | $220,923 | $220,923 |
| 2018 | $6,016 | $433,184 | $216,592 | $216,592 |
| 2016 | $5,645 | $416,366 | $208,183 | $208,183 |
| 2015 | $5,532 | $410,112 | $205,056 | $205,056 |
| 2014 | $5,439 | $402,080 | $201,040 | $201,040 |
Agents Affiliated with this Home
-
Carry Brentner

Seller's Agent in 2024
Carry Brentner
Realty Executives Homes
(661) 964-1688
1 in this area
94 Total Sales
Map
Source: California Regional Multiple Listing Service (CRMLS)
MLS Number: SR24070985
APN: 2827-022-021
- 24201 Colwyn Ave
- 24143 Cross St
- 24405 Derian Dr
- 24208 Heritage Ln
- 24421 Valley St
- 24604 Apple St
- 24530 Breckenridge Place
- 24517 Thistle Ct
- 23506 Neargate Dr
- 24239 Bella Ct
- 0 Bella Vista Unit SR25039006
- 24226 Mentry Dr
- 23461 Darcy Ln
- 24854 Noelle Way
- 24016 Briardale Way
- 24837 Apple St Unit B
- 24837 Apple St Unit B
- 24523 Kansas St
- 24508 Ebelden Ave
- 24047 Arch St
- 24244 Cross St
- 24236 Cross St
- 24250 Cross St
- 24228 Cross St
- 24247 Cross St
- 24241 Cross St
- 24262 Cross St
- 24268 Logdell Ave
- 24257 Cross St
- 24269 Logdell Ave
- 24235 Cross St
- 24216 Cross St
- 23208 Maple St
- 24225 Cross St
- 24302 Cross St
- 24305 Logdell Ave
- 24227 Crosswinds St
- 24217 Cross St
- 23224 Maple St
- 24221 Cross St
