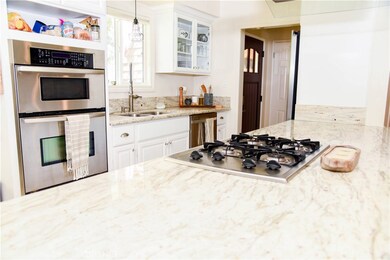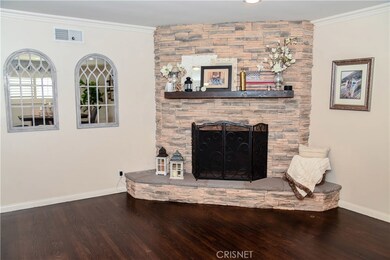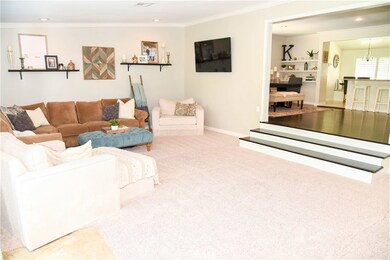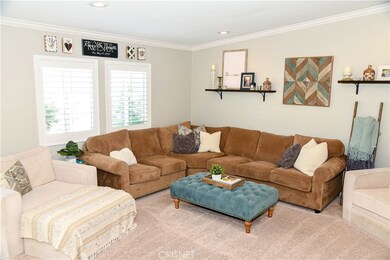
24247 Cross St Newhall, CA 91321
Newhall NeighborhoodHighlights
- RV Access or Parking
- Primary Bedroom Suite
- Open Floorplan
- Peachland Avenue Elementary School Rated A-
- Updated Kitchen
- Wood Flooring
About This Home
As of January 2021Beautiful Single Story in Desirable Happy Valley. Four bedrooms plus three full bathrooms. Lots of closest space in secondary bedrooms. Stainless steel applicances in kitchen limestone flooring/white cabinets, soft closing drawers/granite. Updated bathrooms, recently added large master bedroom and master bathroom with Restoration Hardware free standing tub, marble flooring/shower . Master has large walk in closet with barn door. Dual A/C. Open floorplan with builtin breakfast nook. Shutters throughout....Formal dining area. Copper plumbing. Wood flooring and carpet. Alarm system. New electrical panel.....Custom cabinets/expoxy floors in garage. Gated driveway. RV Parking. Covered patio with fire pit, builtin BBQ/Refrigerator. Large backyard 1/3 acre with perfectly manicured landscaping. Perfect for entertaining.....
Last Agent to Sell the Property
RE/MAX of Santa Clarita License #01022836 Listed on: 06/08/2019

Home Details
Home Type
- Single Family
Est. Annual Taxes
- $13,504
Year Built
- Built in 1959
Lot Details
- 0.28 Acre Lot
- Level Lot
- Back Yard
- Property is zoned SCUR2
Parking
- 2 Car Garage
- Parking Available
- Two Garage Doors
- Driveway
- RV Access or Parking
Home Design
- Composition Roof
- Stucco
Interior Spaces
- 2,272 Sq Ft Home
- 1-Story Property
- Open Floorplan
- Ceiling Fan
- Shutters
- Family Room
- Living Room with Fireplace
- Dining Room
Kitchen
- Updated Kitchen
- Breakfast Area or Nook
- Eat-In Kitchen
- Built-In Range
- Dishwasher
- Granite Countertops
Flooring
- Wood
- Carpet
Bedrooms and Bathrooms
- 4 Main Level Bedrooms
- Primary Bedroom Suite
- Remodeled Bathroom
- 3 Full Bathrooms
- Granite Bathroom Countertops
- Stone Bathroom Countertops
- Dual Sinks
- Dual Vanity Sinks in Primary Bathroom
- Bathtub with Shower
- Separate Shower
Laundry
- Laundry Room
- Laundry in Kitchen
Location
- Suburban Location
Utilities
- Central Heating and Cooling System
- Water Heater
Community Details
- No Home Owners Association
Listing and Financial Details
- Tax Lot 19
- Tax Tract Number 1437
- Assessor Parcel Number 2827023019
Ownership History
Purchase Details
Home Financials for this Owner
Home Financials are based on the most recent Mortgage that was taken out on this home.Purchase Details
Home Financials for this Owner
Home Financials are based on the most recent Mortgage that was taken out on this home.Purchase Details
Home Financials for this Owner
Home Financials are based on the most recent Mortgage that was taken out on this home.Purchase Details
Home Financials for this Owner
Home Financials are based on the most recent Mortgage that was taken out on this home.Purchase Details
Purchase Details
Similar Homes in the area
Home Values in the Area
Average Home Value in this Area
Purchase History
| Date | Type | Sale Price | Title Company |
|---|---|---|---|
| Grant Deed | $975,000 | Wfg National Title | |
| Grant Deed | $825,000 | Ticor Title | |
| Interfamily Deed Transfer | -- | None Available | |
| Grant Deed | $477,000 | Orange Coast Title | |
| Interfamily Deed Transfer | -- | None Available | |
| Interfamily Deed Transfer | -- | None Available |
Mortgage History
| Date | Status | Loan Amount | Loan Type |
|---|---|---|---|
| Open | $100,000 | Credit Line Revolving | |
| Open | $500,000 | New Conventional | |
| Previous Owner | $730,000 | New Conventional | |
| Previous Owner | $726,500 | New Conventional | |
| Previous Owner | $504,000 | New Conventional | |
| Previous Owner | $417,000 | New Conventional | |
| Previous Owner | $429,300 | New Conventional |
Property History
| Date | Event | Price | Change | Sq Ft Price |
|---|---|---|---|---|
| 01/15/2021 01/15/21 | Sold | $975,000 | +5.4% | $429 / Sq Ft |
| 12/16/2020 12/16/20 | Pending | -- | -- | -- |
| 12/10/2020 12/10/20 | For Sale | $925,000 | +12.1% | $407 / Sq Ft |
| 07/24/2019 07/24/19 | Sold | $825,000 | 0.0% | $363 / Sq Ft |
| 06/09/2019 06/09/19 | Pending | -- | -- | -- |
| 06/08/2019 06/08/19 | For Sale | $825,000 | +73.0% | $363 / Sq Ft |
| 04/15/2013 04/15/13 | Sold | $477,000 | -13.1% | $259 / Sq Ft |
| 03/10/2013 03/10/13 | Pending | -- | -- | -- |
| 02/14/2013 02/14/13 | For Sale | $549,000 | -- | $298 / Sq Ft |
Tax History Compared to Growth
Tax History
| Year | Tax Paid | Tax Assessment Tax Assessment Total Assessment is a certain percentage of the fair market value that is determined by local assessors to be the total taxable value of land and additions on the property. | Land | Improvement |
|---|---|---|---|---|
| 2024 | $13,504 | $1,034,677 | $413,871 | $620,806 |
| 2023 | $13,081 | $1,014,390 | $405,756 | $608,634 |
| 2022 | $12,884 | $994,500 | $397,800 | $596,700 |
| 2021 | $10,966 | $833,547 | $328,367 | $505,180 |
| 2020 | $10,842 | $825,000 | $325,000 | $500,000 |
| 2019 | $8,225 | $612,173 | $416,170 | $196,003 |
| 2018 | $7,990 | $600,170 | $408,010 | $192,160 |
| 2016 | $6,527 | $496,190 | $392,167 | $104,023 |
| 2015 | $6,397 | $488,738 | $386,277 | $102,461 |
| 2014 | $6,287 | $479,165 | $378,711 | $100,454 |
Agents Affiliated with this Home
-
Tricia Fossa

Seller's Agent in 2021
Tricia Fossa
RE/MAX
(661) 373-7827
5 in this area
141 Total Sales
-
Jeannine Walker
J
Buyer's Agent in 2021
Jeannine Walker
Realty Executives Homes
(661) 510-6960
3 in this area
89 Total Sales
-
Kathy Watterson

Seller's Agent in 2019
Kathy Watterson
RE/MAX
(661) 284-5066
10 in this area
271 Total Sales
-
L
Seller's Agent in 2013
Luis Negron
No Firm Affiliation
-
J
Seller Co-Listing Agent in 2013
Jorge Campos
Century 21 Plaza
(818) 892-9314
11 Total Sales
Map
Source: California Regional Multiple Listing Service (CRMLS)
MLS Number: SR19135452
APN: 2827-023-019
- 24201 Colwyn Ave
- 24143 Cross St
- 24405 Derian Dr
- 24208 Heritage Ln
- 24421 Valley St
- 24604 Apple St
- 24530 Breckenridge Place
- 24517 Thistle Ct
- 23506 Neargate Dr
- 24239 Bella Ct
- 0 Bella Vista Unit SR25039006
- 24226 Mentry Dr
- 23461 Darcy Ln
- 24854 Noelle Way
- 24016 Briardale Way
- 24837 Apple St Unit B
- 24837 Apple St Unit B
- 24523 Kansas St
- 24508 Ebelden Ave
- 24047 Arch St






