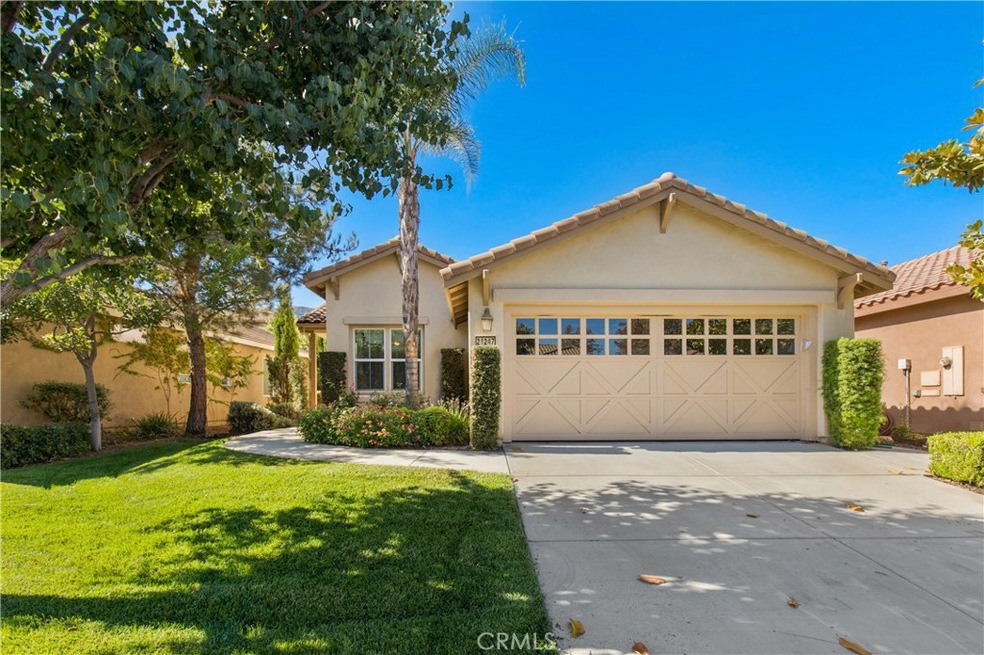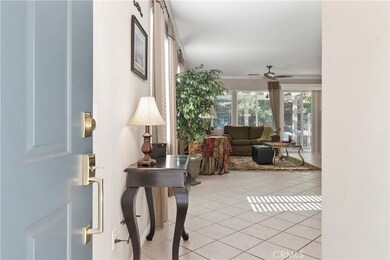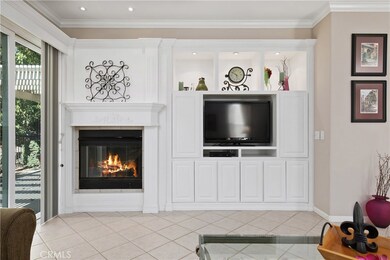
24247 Songsparrow Ln Corona, CA 92883
Trilogy NeighborhoodHighlights
- Golf Course Community
- Senior Community
- Open Floorplan
- Heated Indoor Pool
- Gated Community
- Traditional Architecture
About This Home
As of November 2020Welcome to Trilogy at Glen Ivy! The Inland Empire's premiere 55+ active adult community. Nestled against the Cleveland National Forest and surrounded by the beautiful Glen Ivy Golf Course. The Pummelo Model has the appeal of an english cottage. It is comfy & adorable, accented by a usable tech center & spacious great room. It's the only floor plan with the kitchen nook in the front of the home. Upon entry you are greeted by a neutral color palette. Tile flooring throughout with carpet in the bedrooms. A wonderful custom entertainment center with built in bookcases and a custom fireplace mantle. Center Island in kitchen with a gorgeous backsplash. Crown molding, leaded glass above entry door. Direct 2 car garage access into the kitchen. Perfect inside laundry with a Dutch door. Ideal for keeping the family doggie safe. Two ceiling fans. Backyard features an aluma wood covered patio, COMPLETE privacy and the back yard is fully fenced. Some Trilogy amenities include: Newly redone indoor & outdoor pools, spa, cabanas, fireplace, 2 large BBQ's. State of the art fitness center with walking track. Newly refurbished Lodge and ballroom. Billiards room, card rooms, craft room, ceramics, painting, glass fusion classes. The Lake Center features another ballroom, meeting room, library & HOA office. Large Amphitheatre for those summer concerts. Tennis courts and a pickle ball court. Just steps away from the famous Glen Ivy Hot Springs. Close to shopping & dining. Life begins at 55!
Last Agent to Sell the Property
Realty Masters & Associates License #00701039 Listed on: 10/13/2020

Home Details
Home Type
- Single Family
Est. Annual Taxes
- $5,551
Year Built
- Built in 2002
Lot Details
- 3,920 Sq Ft Lot
- Landscaped
- Front and Side Yard Sprinklers
HOA Fees
- $281 Monthly HOA Fees
Parking
- 2 Car Direct Access Garage
- Driveway
- On-Street Parking
Home Design
- Traditional Architecture
- Turnkey
- Slab Foundation
- Fire Rated Drywall
- Tile Roof
- Concrete Roof
Interior Spaces
- 1,412 Sq Ft Home
- 1-Story Property
- Open Floorplan
- Built-In Features
- Crown Molding
- High Ceiling
- Ceiling Fan
- Double Pane Windows
- Blinds
- Family Room with Fireplace
- Great Room
- Family Room Off Kitchen
- Laundry Room
Kitchen
- Breakfast Area or Nook
- Open to Family Room
- Eat-In Kitchen
- Gas Oven
- Self-Cleaning Oven
- Gas Cooktop
- Free-Standing Range
- Range Hood
- Microwave
- Dishwasher
- Kitchen Island
- Disposal
Flooring
- Carpet
- Tile
Bedrooms and Bathrooms
- 2 Main Level Bedrooms
- Walk-In Closet
- 2 Full Bathrooms
- Dual Vanity Sinks in Primary Bathroom
- Bathtub with Shower
- Walk-in Shower
- Exhaust Fan In Bathroom
- Linen Closet In Bathroom
Home Security
- Carbon Monoxide Detectors
- Fire and Smoke Detector
Pool
- Heated Indoor Pool
- Filtered Pool
- Heated In Ground Pool
- Exercise
- Heated Spa
- In Ground Spa
- Gunite Pool
- Saltwater Pool
- Above Ground Spa
- Gunite Spa
- Fence Around Pool
Outdoor Features
- Covered patio or porch
- Exterior Lighting
- Rain Gutters
Utilities
- Forced Air Heating and Cooling System
- Gas Water Heater
- Sewer Paid
Listing and Financial Details
- Tax Lot 115
- Tax Tract Number 294161
- Assessor Parcel Number 290310046
Community Details
Overview
- Senior Community
- Trilogy @ Glen Ivy Association, Phone Number (951) 603-3820
- First Service Residential HOA
- Built by Shea
- Pummelo
Amenities
- Outdoor Cooking Area
- Community Fire Pit
- Community Barbecue Grill
- Picnic Area
Recreation
- Golf Course Community
- Community Pool
- Community Spa
- Hiking Trails
- Bike Trail
Security
- Gated Community
Ownership History
Purchase Details
Purchase Details
Home Financials for this Owner
Home Financials are based on the most recent Mortgage that was taken out on this home.Purchase Details
Purchase Details
Home Financials for this Owner
Home Financials are based on the most recent Mortgage that was taken out on this home.Similar Homes in Corona, CA
Home Values in the Area
Average Home Value in this Area
Purchase History
| Date | Type | Sale Price | Title Company |
|---|---|---|---|
| Quit Claim Deed | -- | None Listed On Document | |
| Interfamily Deed Transfer | -- | Lawyers Title Company | |
| Grant Deed | $449,000 | Lawyers Title Company | |
| Grant Deed | $218,000 | First American Title Co |
Mortgage History
| Date | Status | Loan Amount | Loan Type |
|---|---|---|---|
| Previous Owner | $50,000 | Construction | |
| Previous Owner | $200,000 | New Conventional | |
| Previous Owner | $182,000 | New Conventional | |
| Previous Owner | $85,000 | Credit Line Revolving | |
| Previous Owner | $100,000 | No Value Available | |
| Closed | $56,000 | No Value Available |
Property History
| Date | Event | Price | Change | Sq Ft Price |
|---|---|---|---|---|
| 05/24/2025 05/24/25 | Price Changed | $599,000 | -1.6% | $424 / Sq Ft |
| 05/10/2025 05/10/25 | For Sale | $609,000 | +35.6% | $431 / Sq Ft |
| 11/06/2020 11/06/20 | Sold | $449,000 | 0.0% | $318 / Sq Ft |
| 10/15/2020 10/15/20 | Pending | -- | -- | -- |
| 10/13/2020 10/13/20 | For Sale | $449,000 | -- | $318 / Sq Ft |
Tax History Compared to Growth
Tax History
| Year | Tax Paid | Tax Assessment Tax Assessment Total Assessment is a certain percentage of the fair market value that is determined by local assessors to be the total taxable value of land and additions on the property. | Land | Improvement |
|---|---|---|---|---|
| 2023 | $5,551 | $467,139 | $130,050 | $337,089 |
| 2022 | $5,456 | $457,980 | $127,500 | $330,480 |
| 2021 | $5,348 | $449,000 | $125,000 | $324,000 |
| 2020 | $3,641 | $288,681 | $105,933 | $182,748 |
| 2019 | $3,561 | $283,021 | $103,856 | $179,165 |
| 2018 | $3,495 | $277,472 | $101,821 | $175,651 |
| 2017 | $3,502 | $272,032 | $99,825 | $172,207 |
| 2016 | $3,473 | $266,699 | $97,868 | $168,831 |
| 2015 | $3,404 | $262,695 | $96,399 | $166,296 |
| 2014 | $3,296 | $257,551 | $94,511 | $163,040 |
Agents Affiliated with this Home
-
Sandi Lancaster

Seller's Agent in 2020
Sandi Lancaster
Realty Masters & Associates
(714) 305-5516
27 in this area
32 Total Sales
-
Maricela Smith

Buyer's Agent in 2020
Maricela Smith
Sell My Home Real Estate
(714) 759-9719
3 in this area
78 Total Sales
Map
Source: California Regional Multiple Listing Service (CRMLS)
MLS Number: IG20213114
APN: 290-310-046
- 24238 Owl Ct
- 24273 Owl Ct
- 24188 Owl Ct
- 9262 Reserve Dr
- 9169 Wooded Hill Dr
- 9153 Wooded Hill Dr
- 9394 Gum Tree Dr
- 9143 Pinyon Point Ct
- 9121 Wooded Hill Dr
- 24464 Chamois Ln
- 23973 Kaleb Dr
- 23965 Lawson Rd
- 24038 Watercress Dr
- 24594 Hatton Ln
- 24057 Watercress Dr
- 24182 Watercress Dr
- 9112 Deergrass St
- 24639 Hatton Ln
- 24185 Watercress Dr
- 24642 Gleneagles Dr






