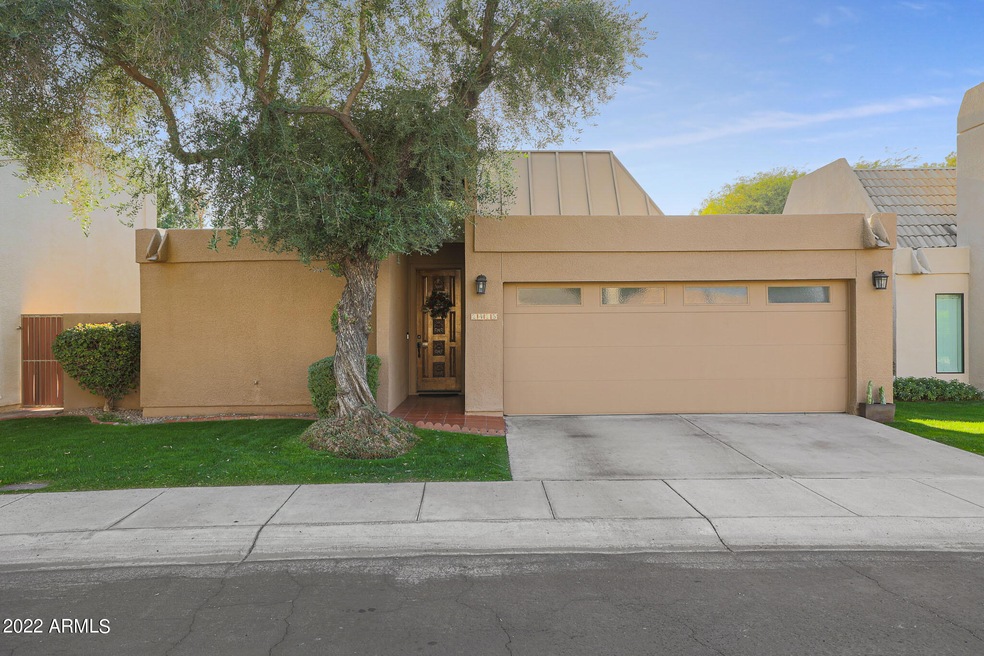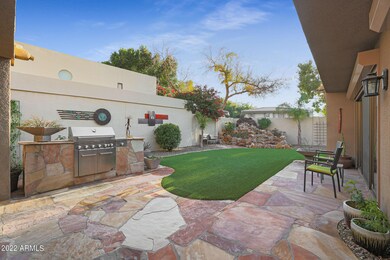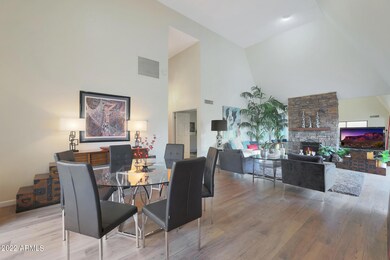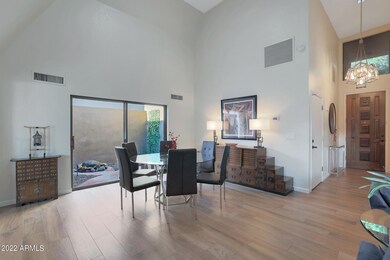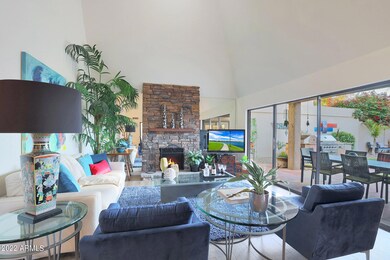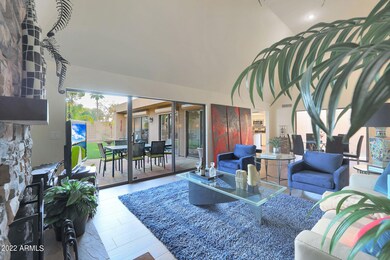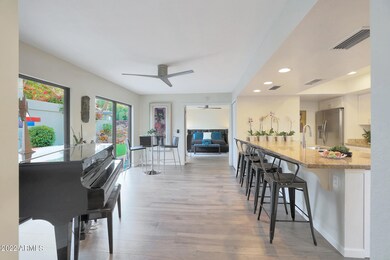
2425 E Oregon Ave Phoenix, AZ 85016
Camelback East Village NeighborhoodHighlights
- Golf Course Community
- Gated with Attendant
- Vaulted Ceiling
- Phoenix Coding Academy Rated A
- Contemporary Architecture
- Private Yard
About This Home
As of September 2024This charming home awaits you, situated in exclusive guard-gated Colony Biltmore! The soaring ceilings and open concept invite you in! Desirable bright and airy split floorplan with two ensuite bedrooms. Upgraded kitchen features clean white soft close cabinets, stainless steel appliances, and granite countertops. Master has access to your expansive yet low maintenance backyard with covered patio, turf, rock water feature, and new built-in BBQ.. Master bathroom with granite counters, dual sinks and shower/tub. Community amenities include 24 hour guarded entry and tennis court! Prime location close to the Links Golf Course, Biltmore Fashion Park, fine dining and Phx Mountain Preserve! This is the lock and leave style home you've been waiting for, don't miss it! New AC, wood shutters too!
Last Agent to Sell the Property
Russ Lyon Sotheby's International Realty License #SA640564000 Listed on: 03/04/2022

Last Buyer's Agent
Lisa Roberts
RE/MAX Excalibur
Home Details
Home Type
- Single Family
Est. Annual Taxes
- $4,455
Year Built
- Built in 1979
Lot Details
- 4,334 Sq Ft Lot
- Private Streets
- Block Wall Fence
- Artificial Turf
- Front and Back Yard Sprinklers
- Sprinklers on Timer
- Private Yard
- Grass Covered Lot
HOA Fees
Parking
- 2 Car Garage
- Garage Door Opener
Home Design
- Contemporary Architecture
- Wood Frame Construction
- Built-Up Roof
- Metal Roof
- Stucco
Interior Spaces
- 1,596 Sq Ft Home
- 1-Story Property
- Vaulted Ceiling
- Ceiling Fan
- Double Pane Windows
- Living Room with Fireplace
- Tile Flooring
Kitchen
- Breakfast Bar
- Electric Cooktop
- <<builtInMicrowave>>
Bedrooms and Bathrooms
- 2 Bedrooms
- Remodeled Bathroom
- Primary Bathroom is a Full Bathroom
- 2 Bathrooms
- Dual Vanity Sinks in Primary Bathroom
Outdoor Features
- Covered patio or porch
- Built-In Barbecue
- Playground
Schools
- Madison Rose Lane Elementary School
- Madison #1 Middle School
- Camelback High School
Utilities
- Central Air
- Heating Available
- High Speed Internet
- Cable TV Available
Additional Features
- No Interior Steps
- Property is near a bus stop
Listing and Financial Details
- Tax Lot 50
- Assessor Parcel Number 164-12-276
Community Details
Overview
- Association fees include ground maintenance, street maintenance, front yard maint
- Colony HOA, Phone Number (480) 759-4945
- Abeva Association, Phone Number (602) 955-1003
- Association Phone (602) 955-1003
- Colony Biltmore Subdivision
Recreation
- Golf Course Community
- Tennis Courts
- Community Playground
- Bike Trail
Security
- Gated with Attendant
Ownership History
Purchase Details
Home Financials for this Owner
Home Financials are based on the most recent Mortgage that was taken out on this home.Purchase Details
Home Financials for this Owner
Home Financials are based on the most recent Mortgage that was taken out on this home.Purchase Details
Purchase Details
Home Financials for this Owner
Home Financials are based on the most recent Mortgage that was taken out on this home.Purchase Details
Purchase Details
Home Financials for this Owner
Home Financials are based on the most recent Mortgage that was taken out on this home.Purchase Details
Home Financials for this Owner
Home Financials are based on the most recent Mortgage that was taken out on this home.Purchase Details
Purchase Details
Similar Homes in Phoenix, AZ
Home Values in the Area
Average Home Value in this Area
Purchase History
| Date | Type | Sale Price | Title Company |
|---|---|---|---|
| Warranty Deed | $1,040,000 | Landmark Title | |
| Warranty Deed | $950,000 | New Title Company Name | |
| Warranty Deed | $950,000 | New Title Company Name | |
| Interfamily Deed Transfer | -- | Amrock Inc | |
| Interfamily Deed Transfer | -- | Amrock Inc | |
| Interfamily Deed Transfer | -- | None Available | |
| Warranty Deed | $511,250 | Empire West Title Agency Llc | |
| Cash Sale Deed | $405,000 | None Available | |
| Interfamily Deed Transfer | -- | None Available | |
| Cash Sale Deed | $226,094 | Fidelity Title |
Mortgage History
| Date | Status | Loan Amount | Loan Type |
|---|---|---|---|
| Previous Owner | $682,500 | New Conventional | |
| Previous Owner | $294,500 | New Conventional | |
| Previous Owner | $295,000 | New Conventional | |
| Previous Owner | $300,000 | New Conventional | |
| Previous Owner | $254,900 | New Conventional |
Property History
| Date | Event | Price | Change | Sq Ft Price |
|---|---|---|---|---|
| 07/15/2025 07/15/25 | Price Changed | $1,235,000 | -4.3% | $706 / Sq Ft |
| 05/16/2025 05/16/25 | Price Changed | $1,290,000 | -6.2% | $737 / Sq Ft |
| 04/18/2025 04/18/25 | For Sale | $1,375,000 | +32.2% | $786 / Sq Ft |
| 09/26/2024 09/26/24 | Sold | $1,040,000 | -5.0% | $652 / Sq Ft |
| 08/29/2024 08/29/24 | For Sale | $1,095,000 | 0.0% | $686 / Sq Ft |
| 08/23/2024 08/23/24 | Off Market | $1,095,000 | -- | -- |
| 08/01/2024 08/01/24 | Price Changed | $1,095,000 | -2.7% | $686 / Sq Ft |
| 06/13/2024 06/13/24 | For Sale | $1,125,000 | +18.4% | $705 / Sq Ft |
| 03/23/2022 03/23/22 | Sold | $950,000 | +8.6% | $595 / Sq Ft |
| 03/06/2022 03/06/22 | Pending | -- | -- | -- |
| 03/02/2022 03/02/22 | For Sale | $875,000 | +71.1% | $548 / Sq Ft |
| 08/03/2018 08/03/18 | Sold | $511,250 | -4.9% | $320 / Sq Ft |
| 05/18/2018 05/18/18 | Price Changed | $537,500 | -2.3% | $336 / Sq Ft |
| 04/12/2018 04/12/18 | For Sale | $549,900 | +35.8% | $344 / Sq Ft |
| 11/21/2016 11/21/16 | Sold | $405,000 | -2.4% | $254 / Sq Ft |
| 10/22/2016 10/22/16 | Pending | -- | -- | -- |
| 09/15/2016 09/15/16 | Price Changed | $414,900 | -1.2% | $260 / Sq Ft |
| 08/25/2016 08/25/16 | For Sale | $419,900 | 0.0% | $263 / Sq Ft |
| 05/01/2014 05/01/14 | Rented | $2,000 | -15.8% | -- |
| 04/11/2014 04/11/14 | Under Contract | -- | -- | -- |
| 02/18/2014 02/18/14 | For Rent | $2,375 | -- | -- |
Tax History Compared to Growth
Tax History
| Year | Tax Paid | Tax Assessment Tax Assessment Total Assessment is a certain percentage of the fair market value that is determined by local assessors to be the total taxable value of land and additions on the property. | Land | Improvement |
|---|---|---|---|---|
| 2025 | $4,612 | $37,136 | -- | -- |
| 2024 | $5,151 | $35,368 | -- | -- |
| 2023 | $5,151 | $59,270 | $11,850 | $47,420 |
| 2022 | $4,997 | $47,880 | $9,570 | $38,310 |
| 2021 | $4,455 | $43,680 | $8,730 | $34,950 |
| 2020 | $4,383 | $41,820 | $8,360 | $33,460 |
| 2019 | $4,284 | $37,170 | $7,430 | $29,740 |
| 2018 | $4,171 | $39,170 | $7,830 | $31,340 |
| 2017 | $3,960 | $34,780 | $6,950 | $27,830 |
| 2016 | $4,355 | $33,350 | $6,670 | $26,680 |
| 2015 | $4,045 | $31,480 | $6,290 | $25,190 |
Agents Affiliated with this Home
-
Sam Miller

Seller's Agent in 2025
Sam Miller
Brokers Hub Realty, LLC
(602) 570-8656
13 in this area
82 Total Sales
-
Kerrie Kruse

Seller's Agent in 2024
Kerrie Kruse
Compass
(602) 451-6329
10 in this area
24 Total Sales
-
Lisa Roberts

Seller's Agent in 2022
Lisa Roberts
Russ Lyon Sotheby's International Realty
(480) 232-3291
12 in this area
337 Total Sales
-
L
Seller's Agent in 2018
Lara Sperber
The Brokery
-
Oleg Bortman

Seller Co-Listing Agent in 2018
Oleg Bortman
The Brokery
(602) 402-2296
249 in this area
364 Total Sales
-
D
Seller's Agent in 2016
Daniel Rice
Keller Williams Arizona Realty
Map
Source: Arizona Regional Multiple Listing Service (ARMLS)
MLS Number: 6362988
APN: 164-12-276
- 5203 N 24th St Unit 207
- 5207 N 24th St Unit 108
- 5401 N 25th St
- 5217 N 24th St Unit 104
- 5225 N 23rd St
- 2311 E Colter St
- 5205 N 25th Place
- 94 Biltmore Estates Dr
- 5045 N 22nd St
- 2402 E Esplanade Ln Unit 204
- 2402 E Esplanade Ln Unit 604
- 4808 N 24th St Unit 1127
- 4808 N 24th St Unit 1228
- 4808 N 24th St Unit 923
- 4808 N 24th St Unit 702
- 4808 N 24th St Unit 528
- 4808 N 24th St Unit 204
- 4808 N 24th St Unit 231
- 4808 N 24th St Unit 1003
- 4808 N 24th St Unit 1303
