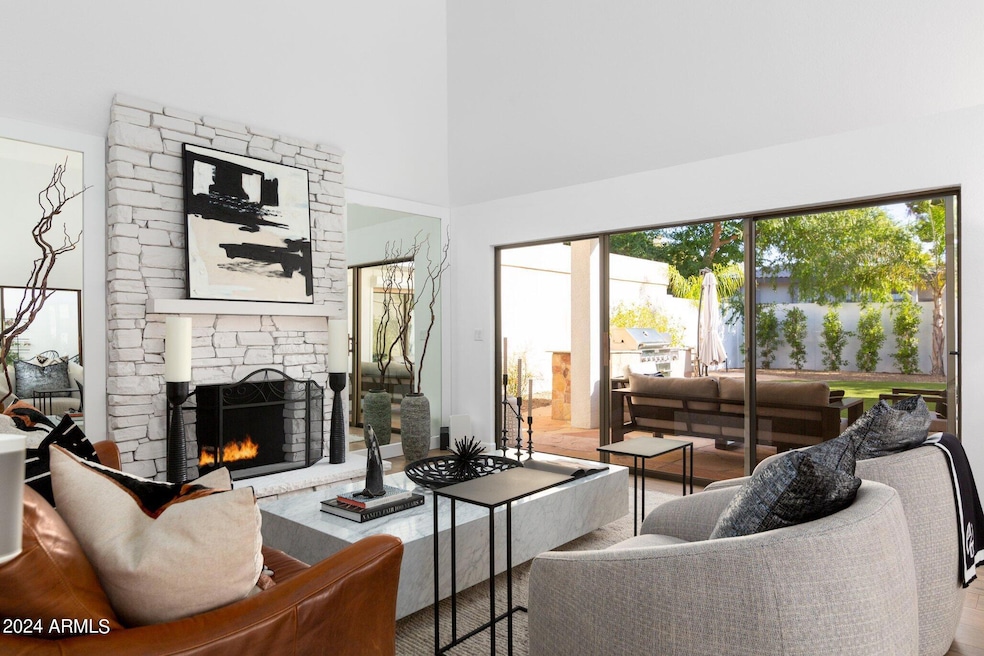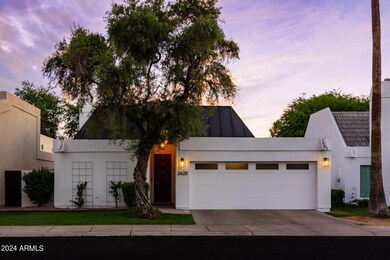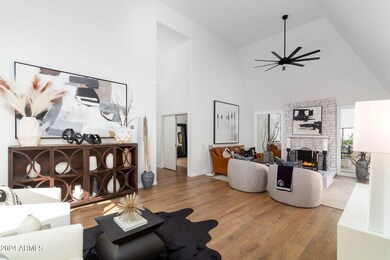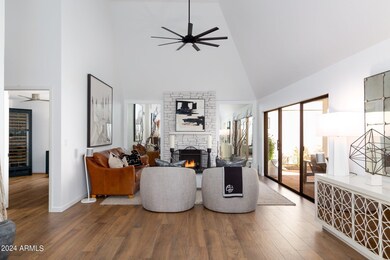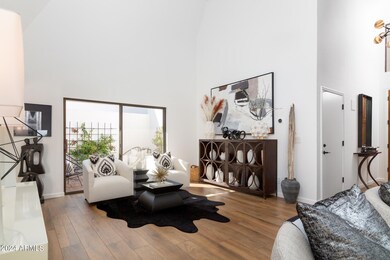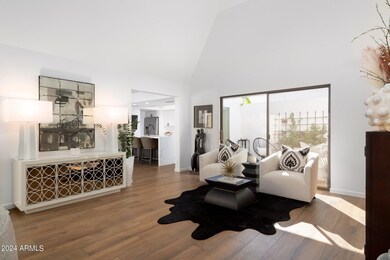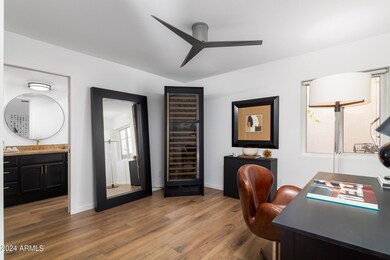
2425 E Oregon Ave Phoenix, AZ 85016
Camelback East Village NeighborhoodHighlights
- Gated with Attendant
- Private Yard
- Covered patio or porch
- Phoenix Coding Academy Rated A
- Tennis Courts
- Dual Vanity Sinks in Primary Bathroom
About This Home
As of September 2024Come call one of the most desirable Biltmore neighborhoods Home. This turn-key property is the perfect blend of comfort and elegance. The large windows and sliding glass doors let in lots of light while looking out onto the perfectly manicured and low-maintenance backyard. The floorplan creates spaces for entertaining and relaxing with friends and family. Home chefs will love the modern kitchen with tons of counter space, coffee bar, and modern touches. The primary suite is large, allowing for plenty of space to create your tranquil spot to rest and recharge. A 24-hour manned guard house and rolling shades add extra security and privacy, ideal for lock-and-leave or just the peace of mind when you are home.
The neighborhood offers 2 lighted tennis/pickleball courts and easy access to Arizona Biltmore Resort, the newly renovated Arizona Biltmore Golf Course, and Biltmore Fashion Park. This home is located near the serenity of walking and biking paths and hiking trails, but still has restaurants, shopping, and entertainment all around you!
Home Details
Home Type
- Single Family
Est. Annual Taxes
- $5,151
Year Built
- Built in 1979
Lot Details
- 4,334 Sq Ft Lot
- Block Wall Fence
- Artificial Turf
- Private Yard
- Grass Covered Lot
HOA Fees
Parking
- 2 Car Garage
Home Design
- Wood Frame Construction
- Built-Up Roof
- Metal Roof
- Stucco
Interior Spaces
- 1,596 Sq Ft Home
- 1-Story Property
- Living Room with Fireplace
- Tile Flooring
Kitchen
- Kitchen Updated in 2022
- Electric Cooktop
- <<builtInMicrowave>>
Bedrooms and Bathrooms
- 2 Bedrooms
- Remodeled Bathroom
- Primary Bathroom is a Full Bathroom
- 2 Bathrooms
- Dual Vanity Sinks in Primary Bathroom
Accessible Home Design
- No Interior Steps
Outdoor Features
- Covered patio or porch
- Built-In Barbecue
Schools
- Madison Rose Lane Elementary School
- Madison #1 Middle School
- Camelback High School
Utilities
- Central Air
- Heating Available
Listing and Financial Details
- Tax Lot 50
- Assessor Parcel Number 164-12-276
Community Details
Overview
- Association fees include ground maintenance, street maintenance, front yard maint, trash
- Amercorp Association, Phone Number (480) 948-5860
- Abeva Association, Phone Number (480) 551-4210
- Association Phone (480) 551-4210
- Colony Biltmore Unit 2 Subdivision
Recreation
- Tennis Courts
- Pickleball Courts
- Community Playground
- Bike Trail
Security
- Gated with Attendant
Ownership History
Purchase Details
Home Financials for this Owner
Home Financials are based on the most recent Mortgage that was taken out on this home.Purchase Details
Home Financials for this Owner
Home Financials are based on the most recent Mortgage that was taken out on this home.Purchase Details
Purchase Details
Home Financials for this Owner
Home Financials are based on the most recent Mortgage that was taken out on this home.Purchase Details
Purchase Details
Home Financials for this Owner
Home Financials are based on the most recent Mortgage that was taken out on this home.Purchase Details
Home Financials for this Owner
Home Financials are based on the most recent Mortgage that was taken out on this home.Purchase Details
Purchase Details
Similar Homes in the area
Home Values in the Area
Average Home Value in this Area
Purchase History
| Date | Type | Sale Price | Title Company |
|---|---|---|---|
| Warranty Deed | $1,040,000 | Landmark Title | |
| Warranty Deed | $950,000 | New Title Company Name | |
| Warranty Deed | $950,000 | New Title Company Name | |
| Interfamily Deed Transfer | -- | Amrock Inc | |
| Interfamily Deed Transfer | -- | Amrock Inc | |
| Interfamily Deed Transfer | -- | None Available | |
| Warranty Deed | $511,250 | Empire West Title Agency Llc | |
| Cash Sale Deed | $405,000 | None Available | |
| Interfamily Deed Transfer | -- | None Available | |
| Cash Sale Deed | $226,094 | Fidelity Title |
Mortgage History
| Date | Status | Loan Amount | Loan Type |
|---|---|---|---|
| Previous Owner | $682,500 | New Conventional | |
| Previous Owner | $294,500 | New Conventional | |
| Previous Owner | $295,000 | New Conventional | |
| Previous Owner | $300,000 | New Conventional | |
| Previous Owner | $254,900 | New Conventional |
Property History
| Date | Event | Price | Change | Sq Ft Price |
|---|---|---|---|---|
| 07/15/2025 07/15/25 | Price Changed | $1,235,000 | -4.3% | $706 / Sq Ft |
| 05/16/2025 05/16/25 | Price Changed | $1,290,000 | -6.2% | $737 / Sq Ft |
| 04/18/2025 04/18/25 | For Sale | $1,375,000 | +32.2% | $786 / Sq Ft |
| 09/26/2024 09/26/24 | Sold | $1,040,000 | -5.0% | $652 / Sq Ft |
| 08/29/2024 08/29/24 | For Sale | $1,095,000 | 0.0% | $686 / Sq Ft |
| 08/23/2024 08/23/24 | Off Market | $1,095,000 | -- | -- |
| 08/01/2024 08/01/24 | Price Changed | $1,095,000 | -2.7% | $686 / Sq Ft |
| 06/13/2024 06/13/24 | For Sale | $1,125,000 | +18.4% | $705 / Sq Ft |
| 03/23/2022 03/23/22 | Sold | $950,000 | +8.6% | $595 / Sq Ft |
| 03/06/2022 03/06/22 | Pending | -- | -- | -- |
| 03/02/2022 03/02/22 | For Sale | $875,000 | +71.1% | $548 / Sq Ft |
| 08/03/2018 08/03/18 | Sold | $511,250 | -4.9% | $320 / Sq Ft |
| 05/18/2018 05/18/18 | Price Changed | $537,500 | -2.3% | $336 / Sq Ft |
| 04/12/2018 04/12/18 | For Sale | $549,900 | +35.8% | $344 / Sq Ft |
| 11/21/2016 11/21/16 | Sold | $405,000 | -2.4% | $254 / Sq Ft |
| 10/22/2016 10/22/16 | Pending | -- | -- | -- |
| 09/15/2016 09/15/16 | Price Changed | $414,900 | -1.2% | $260 / Sq Ft |
| 08/25/2016 08/25/16 | For Sale | $419,900 | 0.0% | $263 / Sq Ft |
| 05/01/2014 05/01/14 | Rented | $2,000 | -15.8% | -- |
| 04/11/2014 04/11/14 | Under Contract | -- | -- | -- |
| 02/18/2014 02/18/14 | For Rent | $2,375 | -- | -- |
Tax History Compared to Growth
Tax History
| Year | Tax Paid | Tax Assessment Tax Assessment Total Assessment is a certain percentage of the fair market value that is determined by local assessors to be the total taxable value of land and additions on the property. | Land | Improvement |
|---|---|---|---|---|
| 2025 | $4,612 | $37,136 | -- | -- |
| 2024 | $5,151 | $35,368 | -- | -- |
| 2023 | $5,151 | $59,270 | $11,850 | $47,420 |
| 2022 | $4,997 | $47,880 | $9,570 | $38,310 |
| 2021 | $4,455 | $43,680 | $8,730 | $34,950 |
| 2020 | $4,383 | $41,820 | $8,360 | $33,460 |
| 2019 | $4,284 | $37,170 | $7,430 | $29,740 |
| 2018 | $4,171 | $39,170 | $7,830 | $31,340 |
| 2017 | $3,960 | $34,780 | $6,950 | $27,830 |
| 2016 | $4,355 | $33,350 | $6,670 | $26,680 |
| 2015 | $4,045 | $31,480 | $6,290 | $25,190 |
Agents Affiliated with this Home
-
Sam Miller

Seller's Agent in 2025
Sam Miller
Brokers Hub Realty, LLC
(602) 570-8656
13 in this area
82 Total Sales
-
Kerrie Kruse

Seller's Agent in 2024
Kerrie Kruse
Compass
(602) 451-6329
10 in this area
24 Total Sales
-
Lisa Roberts

Seller's Agent in 2022
Lisa Roberts
Russ Lyon Sotheby's International Realty
(480) 232-3291
12 in this area
337 Total Sales
-
L
Seller's Agent in 2018
Lara Sperber
The Brokery
-
Oleg Bortman

Seller Co-Listing Agent in 2018
Oleg Bortman
The Brokery
(602) 402-2296
249 in this area
364 Total Sales
-
D
Seller's Agent in 2016
Daniel Rice
Keller Williams Arizona Realty
Map
Source: Arizona Regional Multiple Listing Service (ARMLS)
MLS Number: 6718528
APN: 164-12-276
- 5203 N 24th St Unit 207
- 5207 N 24th St Unit 108
- 5401 N 25th St
- 5217 N 24th St Unit 104
- 5225 N 23rd St
- 2311 E Colter St
- 5205 N 25th Place
- 94 Biltmore Estates Dr
- 5045 N 22nd St
- 2402 E Esplanade Ln Unit 204
- 2402 E Esplanade Ln Unit 604
- 4808 N 24th St Unit 1127
- 4808 N 24th St Unit 1228
- 4808 N 24th St Unit 923
- 4808 N 24th St Unit 702
- 4808 N 24th St Unit 528
- 4808 N 24th St Unit 204
- 4808 N 24th St Unit 231
- 4808 N 24th St Unit 1003
- 4808 N 24th St Unit 1303
