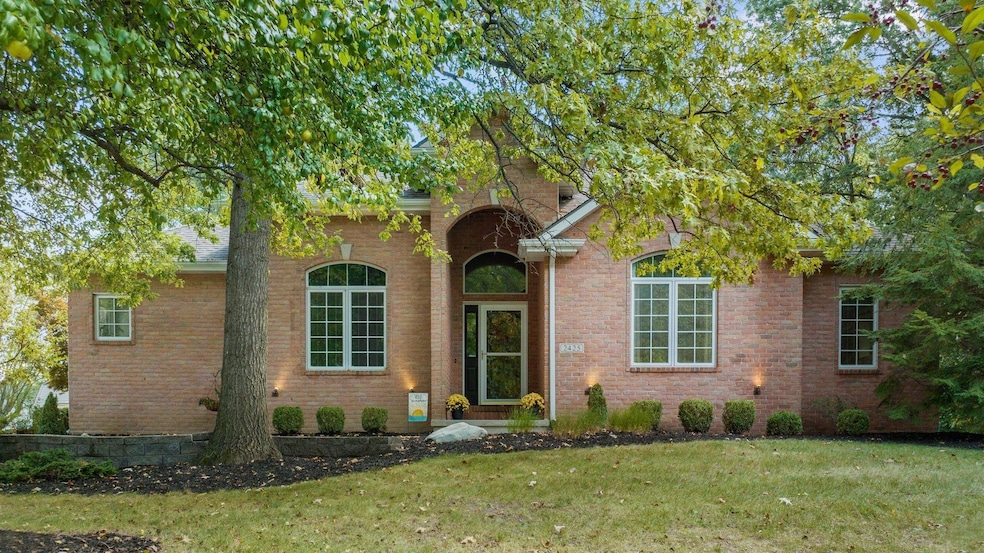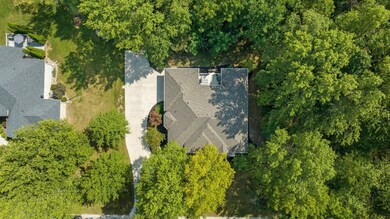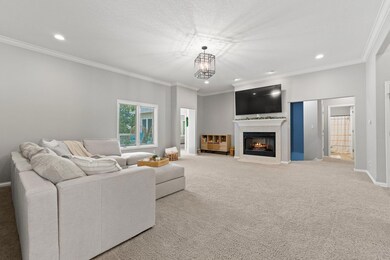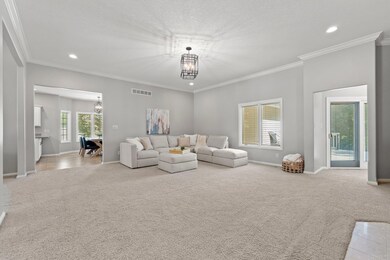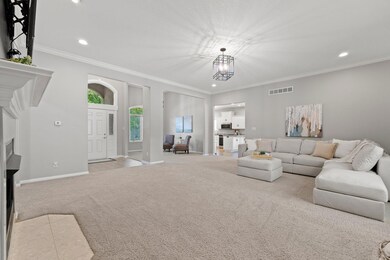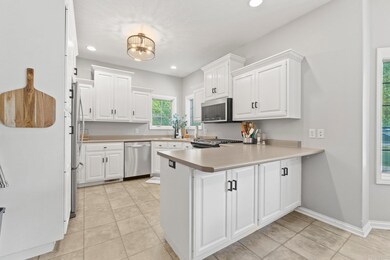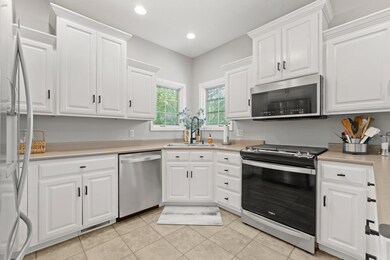
2425 Red Oak Ct Bluffton, IN 46714
Highlights
- Primary Bedroom Suite
- Ranch Style House
- Covered patio or porch
- Vaulted Ceiling
- Partially Wooded Lot
- Formal Dining Room
About This Home
As of October 2023Now available, and ready for its new owners, this beautiful brick home is a spacious 3-bedroom ranch on a full, finished basement. With over 4,100 square feet of living space this home is on nearly a half-acre in the Woodlands. You will notice all the custom features as soon as you enter the foyer. From 10-foot ceilings, to the cozy gas fireplace and the open concept spaces, you will have plenty of room for everyone. Use the front room as an office, playroom, or formal dining room. The large kitchen has new appliances with a gas range that has a built-in air fryer. Enjoy a breakfast bar and eat-in dining area. The dedicated laundry room is located right off the garage and includes the washer and dryer. Relax in the large primary bedroom that offers plenty of space to create a reading nook or sitting area and leads into a large bathroom with his and her walk-in closets. The additional 2 bedrooms are also located on the main level and share the 2nd full bath. The full, finished daylight basement is a wonderland for kids with the built-in play set and rock wall. There is a separate room that can be used as a 2nd office space or a bedroom, and 2 other rooms that offer plenty of storage. There is a 3rd full bathroom, a sitting area and plenty of space for whatever you might need. Enjoy the outdoors from the large deck that is partially covered. The roof is 6 years-old, the furnace and A/C are approximately 8 years-old. This home has so many wonderful features, you really must see it in person to appreciate it Schedule a private tour today.
Home Details
Home Type
- Single Family
Est. Annual Taxes
- $2,445
Year Built
- Built in 2002
Lot Details
- 0.41 Acre Lot
- Lot Dimensions are 120x150
- Partially Wooded Lot
HOA Fees
- $8 Monthly HOA Fees
Parking
- 2 Car Attached Garage
- Garage Door Opener
- Driveway
Home Design
- Ranch Style House
- Brick Exterior Construction
- Poured Concrete
- Shingle Roof
- Vinyl Construction Material
Interior Spaces
- Crown Molding
- Vaulted Ceiling
- Ceiling Fan
- Ventless Fireplace
- Gas Log Fireplace
- Entrance Foyer
- Living Room with Fireplace
- Formal Dining Room
Kitchen
- Eat-In Kitchen
- Gas Oven or Range
- Laminate Countertops
- Utility Sink
- Disposal
Flooring
- Carpet
- Laminate
- Concrete
- Vinyl
Bedrooms and Bathrooms
- 3 Bedrooms
- Primary Bedroom Suite
- Split Bedroom Floorplan
- Walk-In Closet
- Double Vanity
- Bathtub With Separate Shower Stall
- Garden Bath
Laundry
- Laundry on main level
- Washer Hookup
Attic
- Storage In Attic
- Pull Down Stairs to Attic
Basement
- Basement Fills Entire Space Under The House
- Sump Pump
- 1 Bathroom in Basement
Home Security
- Storm Doors
- Fire and Smoke Detector
Schools
- Lancaster Central Elementary School
- Norwell Middle School
- Norwell High School
Utilities
- Forced Air Heating and Cooling System
- Heating System Uses Gas
Additional Features
- Covered patio or porch
- Suburban Location
Community Details
- Northwood Farms Subdivision
Listing and Financial Details
- Assessor Parcel Number 90-05-22-500-073.000-011
Ownership History
Purchase Details
Home Financials for this Owner
Home Financials are based on the most recent Mortgage that was taken out on this home.Purchase Details
Home Financials for this Owner
Home Financials are based on the most recent Mortgage that was taken out on this home.Purchase Details
Home Financials for this Owner
Home Financials are based on the most recent Mortgage that was taken out on this home.Purchase Details
Home Financials for this Owner
Home Financials are based on the most recent Mortgage that was taken out on this home.Purchase Details
Home Financials for this Owner
Home Financials are based on the most recent Mortgage that was taken out on this home.Purchase Details
Purchase Details
Similar Homes in Bluffton, IN
Home Values in the Area
Average Home Value in this Area
Purchase History
| Date | Type | Sale Price | Title Company |
|---|---|---|---|
| Warranty Deed | $385,000 | Metropolitan Title | |
| Warranty Deed | -- | -- | |
| Warranty Deed | -- | None Available | |
| Interfamily Deed Transfer | -- | None Available | |
| Warranty Deed | -- | None Available | |
| Warranty Deed | $235,000 | -- | |
| Warranty Deed | -- | -- |
Mortgage History
| Date | Status | Loan Amount | Loan Type |
|---|---|---|---|
| Previous Owner | $360,000 | New Conventional | |
| Previous Owner | $220,000 | New Conventional | |
| Previous Owner | $204,000 | New Conventional | |
| Previous Owner | $184,000 | New Conventional | |
| Previous Owner | $80,000 | New Conventional |
Property History
| Date | Event | Price | Change | Sq Ft Price |
|---|---|---|---|---|
| 10/27/2023 10/27/23 | Sold | $385,000 | -3.7% | $94 / Sq Ft |
| 09/27/2023 09/27/23 | Pending | -- | -- | -- |
| 09/14/2023 09/14/23 | For Sale | $399,900 | +11.1% | $97 / Sq Ft |
| 08/26/2022 08/26/22 | Sold | $360,000 | 0.0% | $88 / Sq Ft |
| 07/22/2022 07/22/22 | Pending | -- | -- | -- |
| 07/18/2022 07/18/22 | Price Changed | $360,000 | -4.0% | $88 / Sq Ft |
| 07/08/2022 07/08/22 | Price Changed | $375,000 | -3.8% | $91 / Sq Ft |
| 06/25/2022 06/25/22 | For Sale | $389,900 | +41.8% | $95 / Sq Ft |
| 02/25/2021 02/25/21 | Sold | $275,000 | 0.0% | $67 / Sq Ft |
| 02/15/2021 02/15/21 | Pending | -- | -- | -- |
| 01/15/2021 01/15/21 | For Sale | $275,000 | +19.6% | $67 / Sq Ft |
| 06/27/2018 06/27/18 | Sold | $230,000 | -4.1% | $112 / Sq Ft |
| 06/06/2018 06/06/18 | Pending | -- | -- | -- |
| 08/02/2017 08/02/17 | For Sale | $239,900 | -- | $117 / Sq Ft |
Tax History Compared to Growth
Tax History
| Year | Tax Paid | Tax Assessment Tax Assessment Total Assessment is a certain percentage of the fair market value that is determined by local assessors to be the total taxable value of land and additions on the property. | Land | Improvement |
|---|---|---|---|---|
| 2024 | $3,456 | $382,700 | $38,700 | $344,000 |
| 2023 | $2,821 | $330,900 | $45,600 | $285,300 |
| 2022 | $2,445 | $304,500 | $48,000 | $256,500 |
| 2021 | $2,385 | $300,500 | $48,000 | $252,500 |
| 2020 | $1,630 | $250,000 | $48,000 | $202,000 |
| 2019 | $1,733 | $248,600 | $34,000 | $214,600 |
| 2018 | $1,626 | $240,800 | $34,000 | $206,800 |
| 2017 | $1,267 | $231,200 | $34,000 | $197,200 |
| 2016 | $1,235 | $224,200 | $33,000 | $191,200 |
| 2014 | $1,278 | $217,200 | $33,000 | $184,200 |
| 2013 | $1,199 | $221,300 | $33,000 | $188,300 |
Agents Affiliated with this Home
-
Brad Noll

Seller's Agent in 2023
Brad Noll
Noll Team Real Estate
(260) 710-7744
2 in this area
347 Total Sales
-
Michelle Sodervick
M
Buyer's Agent in 2023
Michelle Sodervick
CUPP REAL ESTATE
(260) 820-0811
18 in this area
33 Total Sales
-
Stacie Bellam-Fillman

Seller's Agent in 2022
Stacie Bellam-Fillman
Orizon Real Estate, Inc.
(260) 625-3765
3 in this area
338 Total Sales
-
Mark Bixler

Buyer's Agent in 2022
Mark Bixler
Ideal REALTORS
(260) 301-6145
1 in this area
50 Total Sales
-
U
Seller's Agent in 2021
UPSTAR NonMember
Non-Member Office
-
Cyndee Fiechter
C
Seller's Agent in 2018
Cyndee Fiechter
North Eastern Group Realty
75 in this area
100 Total Sales
Map
Source: Indiana Regional MLS
MLS Number: 202333441
APN: 90-05-22-500-073.000-011
- 610 Malfoy Ct
- 635 Dobby Ct
- 655 Dobby Ct
- 665 Dobby Ct
- 630 Dobby Ct
- 650 Dobby Ct
- 2363 N Oak Dr
- 2560 E Maple Dr
- 1779 Granger Ln
- 1787 Granger Ln
- 1765 Granger Ln
- 1759 Granger Ln
- 1745 Granger Ln
- 518 Willowbrook Trail
- 1704 Sutton Circle Dr S
- 2230 E 250 N
- 1542 Kensington Dr
- 1526 Treyburn Ct
- 320 Northwood Dr
- 540 Cricketeer Ct
