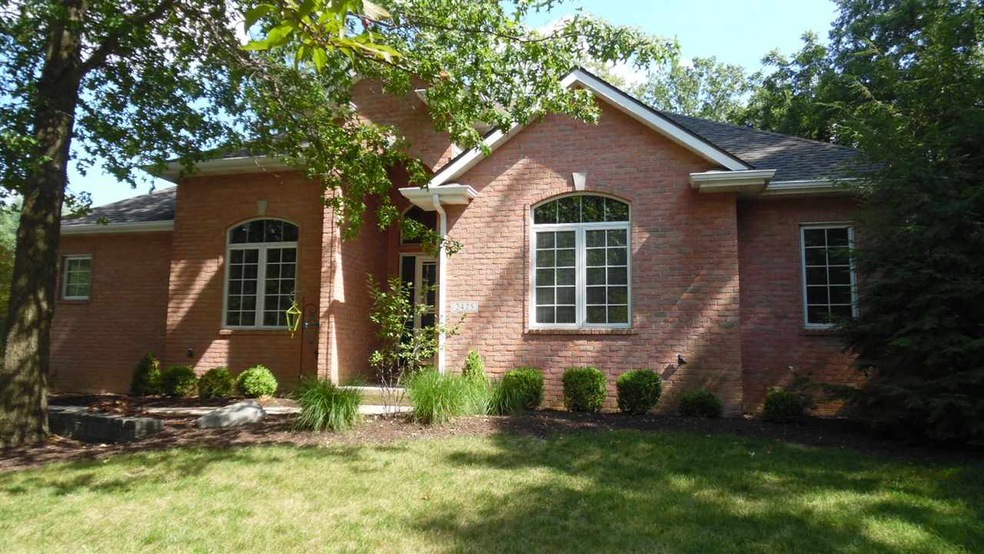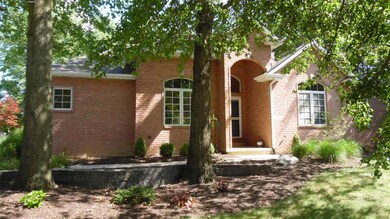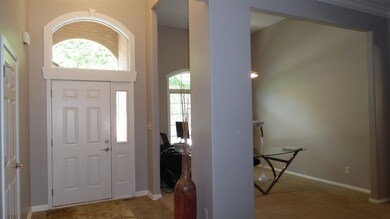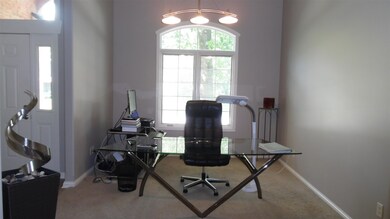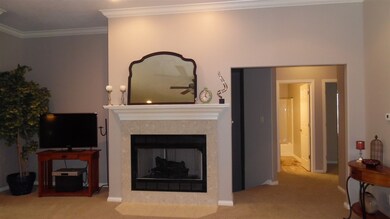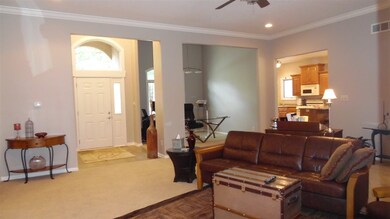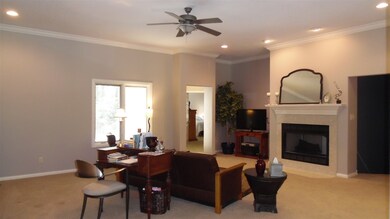
2425 Red Oak Ct Bluffton, IN 46714
Highlights
- Primary Bedroom Suite
- Ranch Style House
- Backs to Open Ground
- Open Floorplan
- Partially Wooded Lot
- Cathedral Ceiling
About This Home
As of October 2023* NEW: Roof in July, 2017 - NEW Washer/Dryer in 2014 - NEW Furnace/AC in 2015 - Interior Professionally Painted * Beautiful and Tastefully Decorated will be a Few of Your Thoughts while Touring This Quality, Custom Built Home * Built in 2002, This Home is Nicely Landscaped Including Perennials, Large Trees and 2 Decorative Brick Retaining Walls with Tremendous Curb Appeal Located on a Cul-de-Sac in the Woodlands One of Bluffton's Premier Subdivisions * ALL Appliances Stay With the Home Including a Deluxe Side-by-side Fridge, Gas Range, Microwave, Dishwasher, Disposal, Washer and Dryer * Beautifully Crafted Kitchen and Bathroom Cabinets and Door Pulls * LARGE Master Suite Boasts French Doors Leading To the His and Hers Closets and Full Bath With Separate Shower and Jetted Tub * An Open Foyer Leads to the Living Room and Dining Room * Meander to the Over Sized Deck From the Great Room and Garage Which Is a Great Place to Relax * The Full Unfinished Basement has Daylight Windows, Is Plumbed for a Bath and is Patiently Waiting to be Finished * Heavily Wooded Lot Has Ample Opportunity for Extending the Yard for a Play Area * Appliances That are Included in the Sale are Not Warranted *
Home Details
Home Type
- Single Family
Est. Annual Taxes
- $1,235
Year Built
- Built in 2002
Lot Details
- 0.41 Acre Lot
- Lot Dimensions are 150 x 120
- Backs to Open Ground
- Cul-De-Sac
- Landscaped
- Level Lot
- Irregular Lot
- Partially Wooded Lot
HOA Fees
- $8 Monthly HOA Fees
Parking
- 2 Car Attached Garage
- Garage Door Opener
- Driveway
- Off-Street Parking
Home Design
- Ranch Style House
- Brick Exterior Construction
- Poured Concrete
- Shingle Roof
- Asphalt Roof
- Vinyl Construction Material
Interior Spaces
- Open Floorplan
- Crown Molding
- Cathedral Ceiling
- Ceiling Fan
- Gas Log Fireplace
- Entrance Foyer
- Living Room with Fireplace
- Formal Dining Room
- Pull Down Stairs to Attic
Kitchen
- Breakfast Bar
- Gas Oven or Range
- Utility Sink
- Disposal
Flooring
- Carpet
- Vinyl
Bedrooms and Bathrooms
- 3 Bedrooms
- Primary Bedroom Suite
- Split Bedroom Floorplan
- Walk-In Closet
- 2 Full Bathrooms
- Double Vanity
- Whirlpool Bathtub
- Bathtub With Separate Shower Stall
Laundry
- Laundry on main level
- Electric Dryer Hookup
Basement
- Basement Fills Entire Space Under The House
- Sump Pump
Home Security
- Storm Doors
- Carbon Monoxide Detectors
Utilities
- Forced Air Heating and Cooling System
- Heating System Uses Gas
- Cable TV Available
Additional Features
- Covered patio or porch
- Suburban Location
Listing and Financial Details
- Assessor Parcel Number 90-05-22-500-073.000-011
Ownership History
Purchase Details
Home Financials for this Owner
Home Financials are based on the most recent Mortgage that was taken out on this home.Purchase Details
Home Financials for this Owner
Home Financials are based on the most recent Mortgage that was taken out on this home.Purchase Details
Home Financials for this Owner
Home Financials are based on the most recent Mortgage that was taken out on this home.Purchase Details
Home Financials for this Owner
Home Financials are based on the most recent Mortgage that was taken out on this home.Purchase Details
Home Financials for this Owner
Home Financials are based on the most recent Mortgage that was taken out on this home.Purchase Details
Purchase Details
Similar Homes in Bluffton, IN
Home Values in the Area
Average Home Value in this Area
Purchase History
| Date | Type | Sale Price | Title Company |
|---|---|---|---|
| Warranty Deed | $385,000 | Metropolitan Title | |
| Warranty Deed | -- | -- | |
| Warranty Deed | -- | None Available | |
| Interfamily Deed Transfer | -- | None Available | |
| Warranty Deed | -- | None Available | |
| Warranty Deed | $235,000 | -- | |
| Warranty Deed | -- | -- |
Mortgage History
| Date | Status | Loan Amount | Loan Type |
|---|---|---|---|
| Previous Owner | $360,000 | New Conventional | |
| Previous Owner | $220,000 | New Conventional | |
| Previous Owner | $204,000 | New Conventional | |
| Previous Owner | $184,000 | New Conventional | |
| Previous Owner | $80,000 | New Conventional |
Property History
| Date | Event | Price | Change | Sq Ft Price |
|---|---|---|---|---|
| 10/27/2023 10/27/23 | Sold | $385,000 | -3.7% | $94 / Sq Ft |
| 09/27/2023 09/27/23 | Pending | -- | -- | -- |
| 09/14/2023 09/14/23 | For Sale | $399,900 | +11.1% | $97 / Sq Ft |
| 08/26/2022 08/26/22 | Sold | $360,000 | 0.0% | $88 / Sq Ft |
| 07/22/2022 07/22/22 | Pending | -- | -- | -- |
| 07/18/2022 07/18/22 | Price Changed | $360,000 | -4.0% | $88 / Sq Ft |
| 07/08/2022 07/08/22 | Price Changed | $375,000 | -3.8% | $91 / Sq Ft |
| 06/25/2022 06/25/22 | For Sale | $389,900 | +41.8% | $95 / Sq Ft |
| 02/25/2021 02/25/21 | Sold | $275,000 | 0.0% | $67 / Sq Ft |
| 02/15/2021 02/15/21 | Pending | -- | -- | -- |
| 01/15/2021 01/15/21 | For Sale | $275,000 | +19.6% | $67 / Sq Ft |
| 06/27/2018 06/27/18 | Sold | $230,000 | -4.1% | $112 / Sq Ft |
| 06/06/2018 06/06/18 | Pending | -- | -- | -- |
| 08/02/2017 08/02/17 | For Sale | $239,900 | -- | $117 / Sq Ft |
Tax History Compared to Growth
Tax History
| Year | Tax Paid | Tax Assessment Tax Assessment Total Assessment is a certain percentage of the fair market value that is determined by local assessors to be the total taxable value of land and additions on the property. | Land | Improvement |
|---|---|---|---|---|
| 2024 | $3,456 | $382,700 | $38,700 | $344,000 |
| 2023 | $2,821 | $330,900 | $45,600 | $285,300 |
| 2022 | $2,445 | $304,500 | $48,000 | $256,500 |
| 2021 | $2,385 | $300,500 | $48,000 | $252,500 |
| 2020 | $1,630 | $250,000 | $48,000 | $202,000 |
| 2019 | $1,733 | $248,600 | $34,000 | $214,600 |
| 2018 | $1,626 | $240,800 | $34,000 | $206,800 |
| 2017 | $1,267 | $231,200 | $34,000 | $197,200 |
| 2016 | $1,235 | $224,200 | $33,000 | $191,200 |
| 2014 | $1,278 | $217,200 | $33,000 | $184,200 |
| 2013 | $1,199 | $221,300 | $33,000 | $188,300 |
Agents Affiliated with this Home
-
Brad Noll

Seller's Agent in 2023
Brad Noll
Noll Team Real Estate
(260) 710-7744
2 in this area
347 Total Sales
-
Michelle Sodervick
M
Buyer's Agent in 2023
Michelle Sodervick
CUPP REAL ESTATE
(260) 820-0811
18 in this area
32 Total Sales
-
Stacie Bellam-Fillman

Seller's Agent in 2022
Stacie Bellam-Fillman
Orizon Real Estate, Inc.
(260) 625-3765
3 in this area
337 Total Sales
-
Mark Bixler

Buyer's Agent in 2022
Mark Bixler
Ideal REALTORS
(260) 301-6145
1 in this area
50 Total Sales
-
U
Seller's Agent in 2021
UPSTAR NonMember
Non-Member Office
-
Cyndee Fiechter
C
Seller's Agent in 2018
Cyndee Fiechter
North Eastern Group Realty
75 in this area
100 Total Sales
Map
Source: Indiana Regional MLS
MLS Number: 201735784
APN: 90-05-22-500-073.000-011
- 610 Malfoy Ct
- 635 Dobby Ct
- 655 Dobby Ct
- 665 Dobby Ct
- 630 Dobby Ct
- 650 Dobby Ct
- 2363 N Oak Dr
- 2560 E Maple Dr
- 1779 Granger Ln
- 1787 Granger Ln
- 1765 Granger Ln
- 1759 Granger Ln
- 1745 Granger Ln
- 518 Willowbrook Trail
- 1704 Sutton Circle Dr S
- 2230 E 250 N
- 1542 Kensington Dr
- 1526 Treyburn Ct
- 320 Northwood Dr
- 540 Cricketeer Ct
