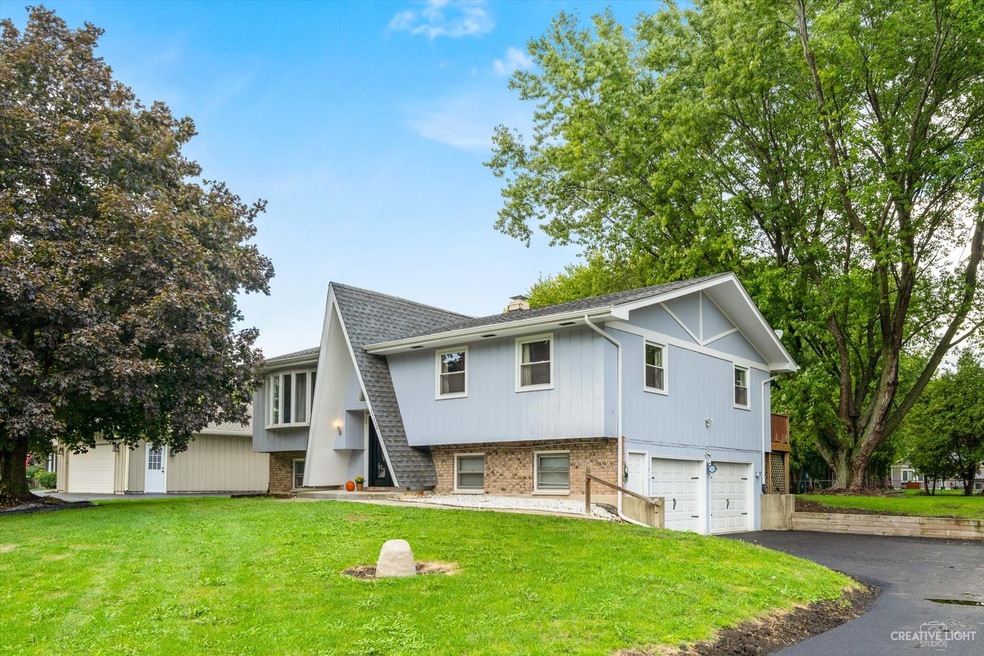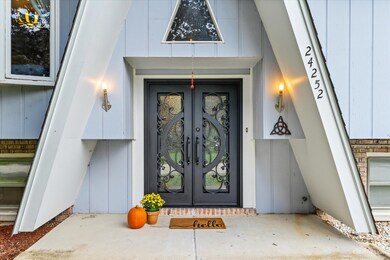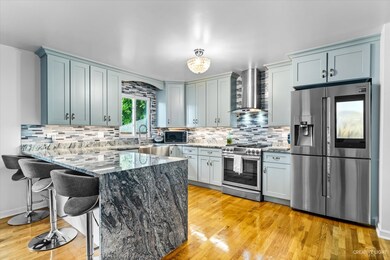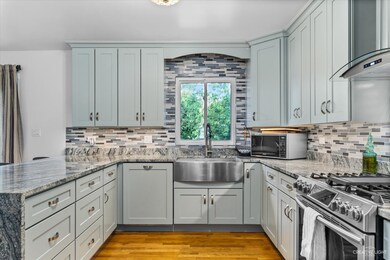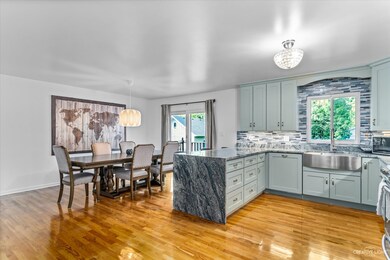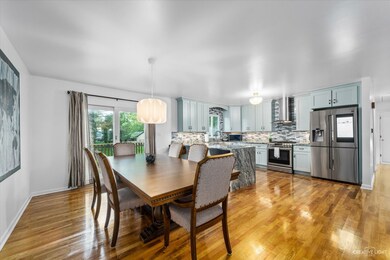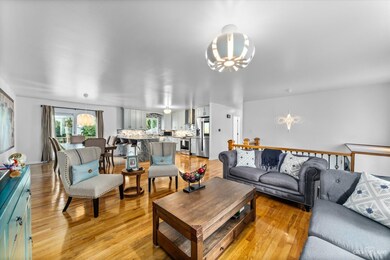
24252 W Blvd Dejohn Naperville, IL 60564
Tall Grass NeighborhoodHighlights
- Raised Ranch Architecture
- Danielle-Joy Peterson Elementary School Rated A+
- Attached Garage
About This Home
As of December 2021YOU'RE GOING TO LOVE THIS RENOVATED HOME WITH COMPLETELY NEW KITCHEN! NEUQUA VALLEY ATTENDANCE! The walls were opened up creating an open concept floor plan. THE NEW KITCHEN HAS GORGEOUS 42" GRAY CABINETRY WITH SOFT CLOSE DRAWERS, WATERFALL GRANITE COUNTERTOP, FARMHOUSE SINK, GLASS SUBWAY TILE BACKSPLASH & STAINLESS STEEL APPLIANCES, INCLUDING A SAMSUNG SMART FRIDGE! Refinished hardwood floors in kitchen, living room, dining room & hallway. Gorgeous brand new dual swing front double doors with wrought iron accents, welcomes you into foyer with staircase makeover that has new hardwood treads & wrought iron balusters. Dining Room has newer sliding glass doors to the 2 level deck. Master Bedroom has custom built closet organizational system. Private Master Bathroom has walk in shower. 2 more bedrooms & a hall bathroom complete the first floor. Lower level has bright & sunny Family Room, home office area & a 1/2 bathroom. Mudroom area leads to 2.5 car garage. Need more space? You'll enjoy all nature has to offer in this nearly 1/2 acre private backyard. NEW WELL PRESSURE TANK 2020! A/C 2019! NEW FURNACE 2018! NEW SLIDING GLASS DOORS 2014! NEW ROOF 2015! All this for under $400,000 & award winning Naperville District 204 attendance!
Last Agent to Sell the Property
Baird & Warner License #475158156 Listed on: 12/01/2021

Home Details
Home Type
- Single Family
Est. Annual Taxes
- $7,946
Year Built
- 1973
Parking
- Attached Garage
- Garage Transmitter
- Garage Door Opener
- Parking Included in Price
Home Design
- Raised Ranch Architecture
Finished Basement
- Exterior Basement Entry
- Finished Basement Bathroom
Listing and Financial Details
- Homeowner Tax Exemptions
Ownership History
Purchase Details
Home Financials for this Owner
Home Financials are based on the most recent Mortgage that was taken out on this home.Purchase Details
Home Financials for this Owner
Home Financials are based on the most recent Mortgage that was taken out on this home.Purchase Details
Home Financials for this Owner
Home Financials are based on the most recent Mortgage that was taken out on this home.Purchase Details
Home Financials for this Owner
Home Financials are based on the most recent Mortgage that was taken out on this home.Purchase Details
Home Financials for this Owner
Home Financials are based on the most recent Mortgage that was taken out on this home.Purchase Details
Home Financials for this Owner
Home Financials are based on the most recent Mortgage that was taken out on this home.Similar Homes in Naperville, IL
Home Values in the Area
Average Home Value in this Area
Purchase History
| Date | Type | Sale Price | Title Company |
|---|---|---|---|
| Warranty Deed | $357,500 | Fidelity National Title Co | |
| Warranty Deed | $260,000 | Citywide Title Corporation | |
| Warranty Deed | $228,000 | Ticor Title | |
| Warranty Deed | $270,000 | None Available | |
| Warranty Deed | $162,000 | Law Title Pick Up | |
| Warranty Deed | $157,500 | Chicago Title Insurance Co |
Mortgage History
| Date | Status | Loan Amount | Loan Type |
|---|---|---|---|
| Open | $339,625 | New Conventional | |
| Previous Owner | $208,000 | New Conventional | |
| Previous Owner | $224,970 | FHA | |
| Previous Owner | $278,924 | VA | |
| Previous Owner | $275,800 | VA | |
| Previous Owner | $203,534 | Unknown | |
| Previous Owner | $20,000 | Unknown | |
| Previous Owner | $129,600 | No Value Available | |
| Previous Owner | $120,000 | No Value Available |
Property History
| Date | Event | Price | Change | Sq Ft Price |
|---|---|---|---|---|
| 12/30/2021 12/30/21 | Sold | $357,500 | -3.1% | $181 / Sq Ft |
| 12/04/2021 12/04/21 | Pending | -- | -- | -- |
| 12/01/2021 12/01/21 | For Sale | $369,000 | +41.9% | $186 / Sq Ft |
| 12/13/2016 12/13/16 | Sold | $260,000 | -7.1% | $131 / Sq Ft |
| 11/08/2016 11/08/16 | Pending | -- | -- | -- |
| 10/21/2016 10/21/16 | For Sale | $279,900 | 0.0% | $141 / Sq Ft |
| 10/07/2016 10/07/16 | Pending | -- | -- | -- |
| 09/02/2016 09/02/16 | Price Changed | $279,900 | -1.8% | $141 / Sq Ft |
| 07/06/2016 07/06/16 | For Sale | $285,000 | -- | $144 / Sq Ft |
Tax History Compared to Growth
Tax History
| Year | Tax Paid | Tax Assessment Tax Assessment Total Assessment is a certain percentage of the fair market value that is determined by local assessors to be the total taxable value of land and additions on the property. | Land | Improvement |
|---|---|---|---|---|
| 2023 | $7,946 | $114,798 | $22,916 | $91,882 |
| 2022 | $7,392 | $108,598 | $21,679 | $86,919 |
| 2021 | $7,040 | $103,427 | $20,647 | $82,780 |
| 2020 | $6,907 | $101,788 | $20,320 | $81,468 |
| 2019 | $6,781 | $98,919 | $19,747 | $79,172 |
| 2018 | $5,947 | $85,823 | $18,112 | $67,711 |
| 2017 | $5,863 | $83,607 | $17,644 | $65,963 |
| 2016 | $5,833 | $81,807 | $17,264 | $64,543 |
| 2015 | $5,732 | $78,661 | $16,600 | $62,061 |
| 2014 | $5,732 | $75,605 | $16,600 | $59,005 |
| 2013 | $5,732 | $75,605 | $16,600 | $59,005 |
Agents Affiliated with this Home
-
Penny O'Brien

Seller's Agent in 2021
Penny O'Brien
Baird Warner
(630) 207-7001
67 in this area
307 Total Sales
-
Robin McGinn

Buyer's Agent in 2021
Robin McGinn
RE/MAX
(630) 977-0677
1 in this area
123 Total Sales
-
Julie Dunn

Seller's Agent in 2016
Julie Dunn
Weichert Realtors Advantage
(630) 770-1680
3 Total Sales
-
Eva Sanchez

Buyer's Agent in 2016
Eva Sanchez
@ Properties
(630) 561-8742
90 Total Sales
Map
Source: Midwest Real Estate Data (MRED)
MLS Number: 11279112
APN: 07-01-16-202-013
- 4151 Royal Mews Cir Unit 202A
- 24144 Royal Worlington Dr
- 4197 Royal Mews Cir
- 10603 Royal Porthcawl Dr
- 24531 W 103rd St
- 3707 Junebreeze Ln
- 3432 Redwing Dr Unit 2
- 3136 Kewanee Ln
- 3919 Falcon Dr
- 3947 Bluejay Ln
- 3932 Bluejay Ln Unit 2
- 3421 Goldfinch Dr
- 3103 Saganashkee Ln
- 4037 Ashwood Park Ct
- 3105 Saganashkee Ln
- 4052 Teak Cir
- 3907 Nannyberry St
- 3703 Mistflower Ln Unit 3
- 4007 Heron Ct Unit 1
- 3316 Tall Grass Dr
