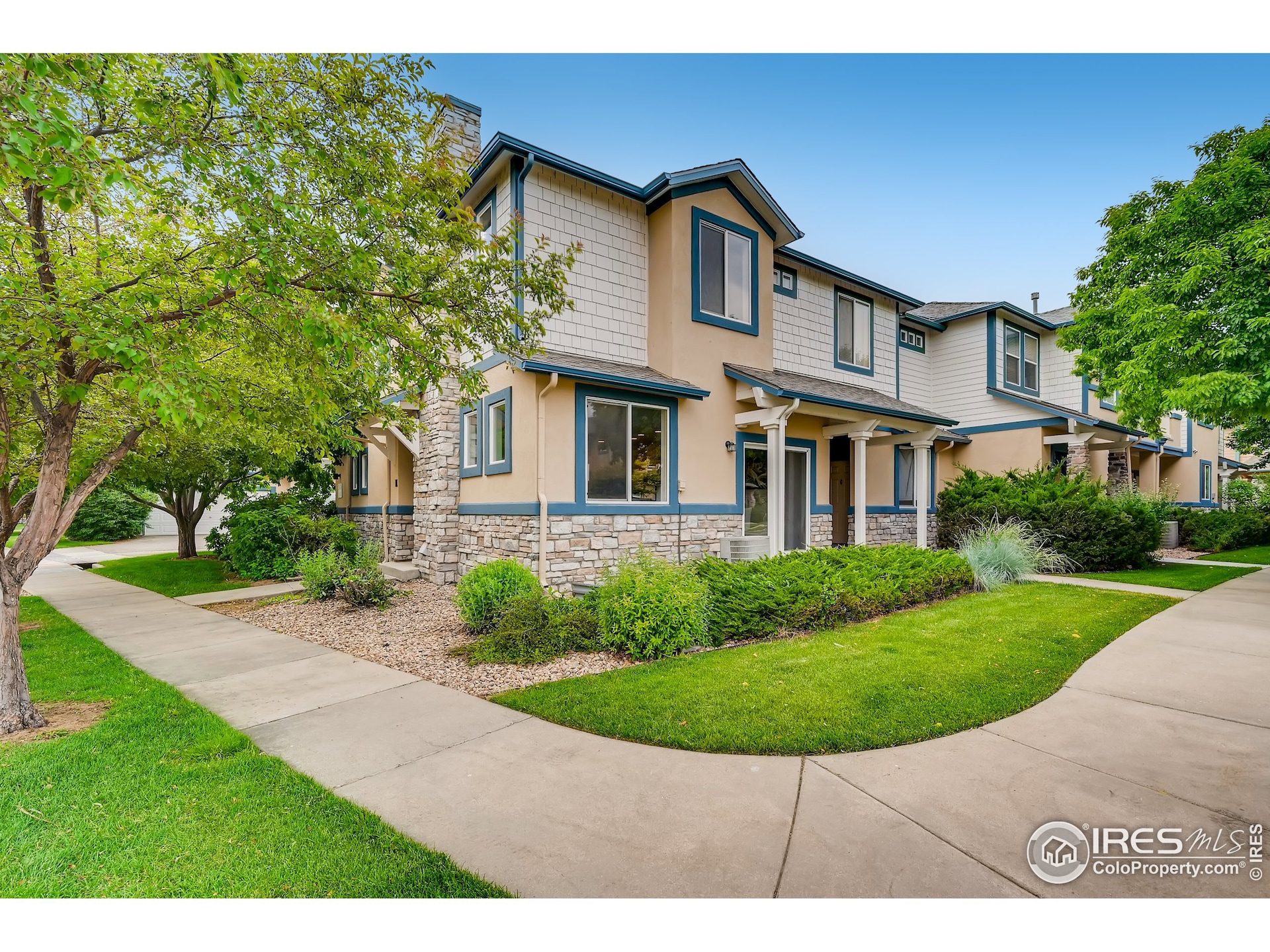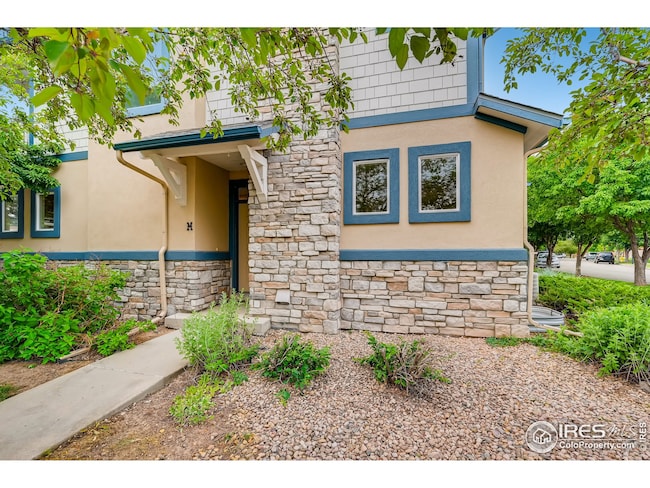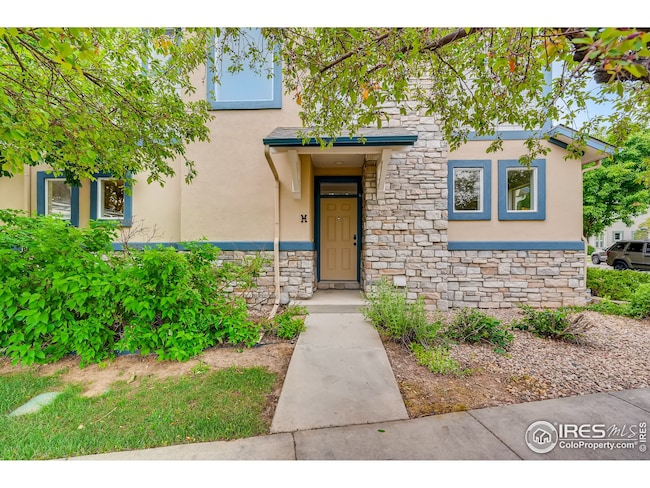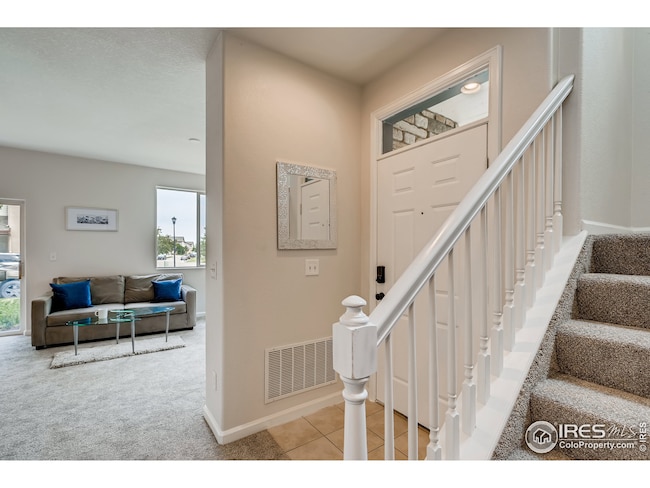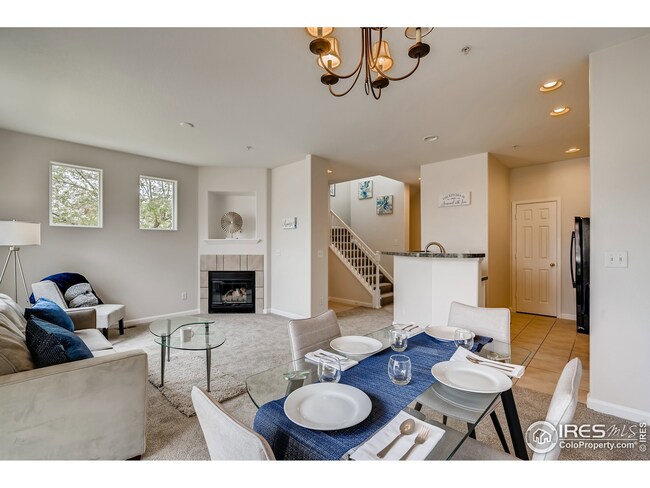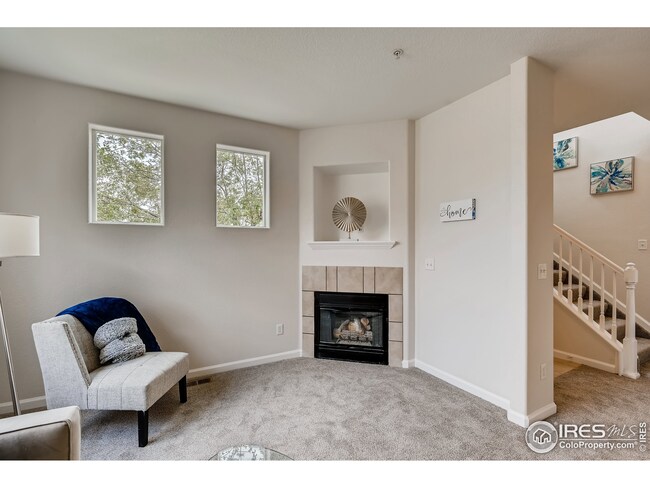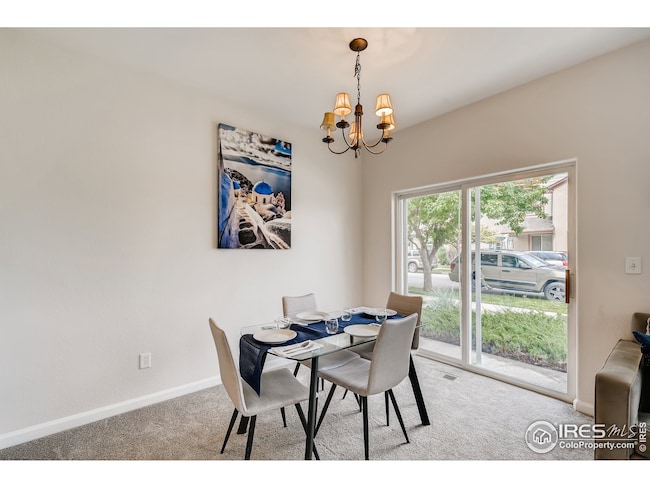
2426 Parkfront Dr Fort Collins, CO 80525
Rigden Farm NeighborhoodHighlights
- 2 Car Attached Garage
- Brick Veneer
- Tile Flooring
- Riffenburgh Elementary School Rated A-
- Patio
- Forced Air Heating and Cooling System
About This Home
As of August 2024Open and airy townhome in Rigden Farm! This spacious home features a light-filled floor plan and a neutral color palette that tailors to any design style. The kitchen is equipped with laminate countertops, black appliances, plentiful cabinetry, and a large pantry. Journey upstairs into the primary suite and find a large walk-in closet and ensuite bathroom. Down the hall, the second/guest bedroom hosts an ensuite bathroom and relaxing private balcony. This move-in-ready residence is finished with a two-car attached garage and an unfinished basement that provides ample storage space or room to grow! Located in a beautiful, well-maintained community and across from green space. To instantly access and tour this home from 8 am-8 pm, download the Redfin app or follow the keyless entry instructions posted on the door. Please wear a mask and remove shoes upon entering the home and sanitize any surfaces touched in the home.
Last Agent to Sell the Property
Ryan Retaleato
Redfin Corporation Listed on: 06/17/2021

Townhouse Details
Home Type
- Townhome
Est. Annual Taxes
- $2,012
Year Built
- Built in 2003
HOA Fees
- $250 Monthly HOA Fees
Parking
- 2 Car Attached Garage
Home Design
- Brick Veneer
- Composition Roof
- Stucco
Interior Spaces
- 1,846 Sq Ft Home
- 2-Story Property
- Gas Fireplace
- Unfinished Basement
Kitchen
- Electric Oven or Range
- Microwave
- Dishwasher
Flooring
- Carpet
- Tile
Bedrooms and Bathrooms
- 2 Bedrooms
- Primary Bathroom is a Full Bathroom
Schools
- Riffenburgh Elementary School
- Lesher Middle School
- Ft Collins High School
Utilities
- Forced Air Heating and Cooling System
- Cable TV Available
Additional Features
- Patio
- 1,166 Sq Ft Lot
Community Details
- Association fees include maintenance structure
- Rigden Farm Subdivision
Listing and Financial Details
- Assessor Parcel Number R1616111
Ownership History
Purchase Details
Home Financials for this Owner
Home Financials are based on the most recent Mortgage that was taken out on this home.Purchase Details
Home Financials for this Owner
Home Financials are based on the most recent Mortgage that was taken out on this home.Purchase Details
Similar Homes in Fort Collins, CO
Home Values in the Area
Average Home Value in this Area
Purchase History
| Date | Type | Sale Price | Title Company |
|---|---|---|---|
| Warranty Deed | $260,000 | Tggt | |
| Warranty Deed | $193,500 | Security Title | |
| Quit Claim Deed | -- | Security Title |
Mortgage History
| Date | Status | Loan Amount | Loan Type |
|---|---|---|---|
| Open | $318,750 | New Conventional | |
| Closed | $160,000 | New Conventional | |
| Previous Owner | $188,000 | Unknown | |
| Previous Owner | $183,825 | New Conventional |
Property History
| Date | Event | Price | Change | Sq Ft Price |
|---|---|---|---|---|
| 08/20/2024 08/20/24 | Sold | $425,000 | 0.0% | $211 / Sq Ft |
| 07/19/2024 07/19/24 | Pending | -- | -- | -- |
| 07/15/2024 07/15/24 | For Sale | $425,000 | +13.0% | $211 / Sq Ft |
| 07/09/2021 07/09/21 | Sold | $376,000 | +7.4% | $204 / Sq Ft |
| 06/18/2021 06/18/21 | Pending | -- | -- | -- |
| 06/17/2021 06/17/21 | For Sale | $350,000 | +27.3% | $190 / Sq Ft |
| 01/28/2019 01/28/19 | Off Market | $275,000 | -- | -- |
| 06/07/2018 06/07/18 | Sold | $275,000 | +1.9% | $212 / Sq Ft |
| 05/08/2018 05/08/18 | Pending | -- | -- | -- |
| 04/23/2018 04/23/18 | For Sale | $270,000 | -- | $208 / Sq Ft |
Tax History Compared to Growth
Tax History
| Year | Tax Paid | Tax Assessment Tax Assessment Total Assessment is a certain percentage of the fair market value that is determined by local assessors to be the total taxable value of land and additions on the property. | Land | Improvement |
|---|---|---|---|---|
| 2025 | $2,466 | $29,386 | $7,236 | $22,150 |
| 2024 | $2,346 | $29,386 | $7,236 | $22,150 |
| 2022 | $2,198 | $23,282 | $2,759 | $20,523 |
| 2021 | $2,222 | $23,953 | $2,839 | $21,114 |
| 2020 | $2,208 | $23,595 | $2,839 | $20,756 |
| 2019 | $2,217 | $23,595 | $2,839 | $20,756 |
| 2018 | $2,024 | $22,204 | $2,858 | $19,346 |
| 2017 | $2,017 | $22,204 | $2,858 | $19,346 |
| 2016 | $1,649 | $18,061 | $3,160 | $14,901 |
| 2015 | $1,637 | $18,060 | $3,160 | $14,900 |
| 2014 | -- | $15,000 | $3,160 | $11,840 |
Agents Affiliated with this Home
-
Joanne DeLeon

Seller's Agent in 2024
Joanne DeLeon
Group Harmony
(970) 691-2501
3 in this area
98 Total Sales
-
Josh Forster

Buyer's Agent in 2024
Josh Forster
Real
(970) 690-4646
1 in this area
108 Total Sales
-
R
Seller's Agent in 2021
Ryan Retaleato
Redfin Corporation
-
Todd Galbate

Buyer's Agent in 2021
Todd Galbate
Group Harmony
(970) 631-4038
2 in this area
53 Total Sales
-
P
Seller's Agent in 2018
Pam Collier
Group Mulberry
-
Robert Crow

Buyer's Agent in 2018
Robert Crow
Grey Rock Realty
(970) 692-1724
6 in this area
232 Total Sales
Map
Source: IRES MLS
MLS Number: 943481
APN: 87292-43-072
- 2550 Custer Dr
- 2556 Des Moines Dr Unit 103
- 2702 Rigden Pkwy Unit 5
- 2702 Rigden Pkwy Unit F4
- 2608 Kansas Dr Unit B-108
- 2715 Iowa Dr Unit 103
- 2750 Illinois Dr Unit 102
- 2241 Limon Dr Unit 204
- 2621 Rigden Pkwy Unit 2
- 2621 Rigden Pkwy Unit H5
- 3218 Wetterhorn Dr
- 2315 Haymeadow Way
- 2450 Windrow Dr Unit E104
- 2450 Windrow Dr Unit E106
- 2450 Windrow Dr Unit E203
- 2975 Denver Dr
- 2133 Krisron Rd Unit D-103
- 2133 Krisron Rd Unit A-202
- 3115 Bryce Dr
- 3509 Pike Cir N
