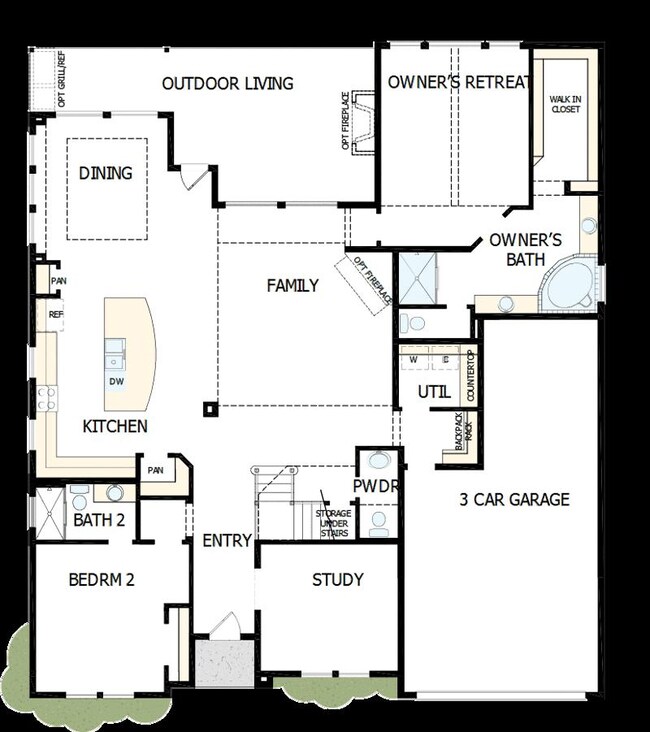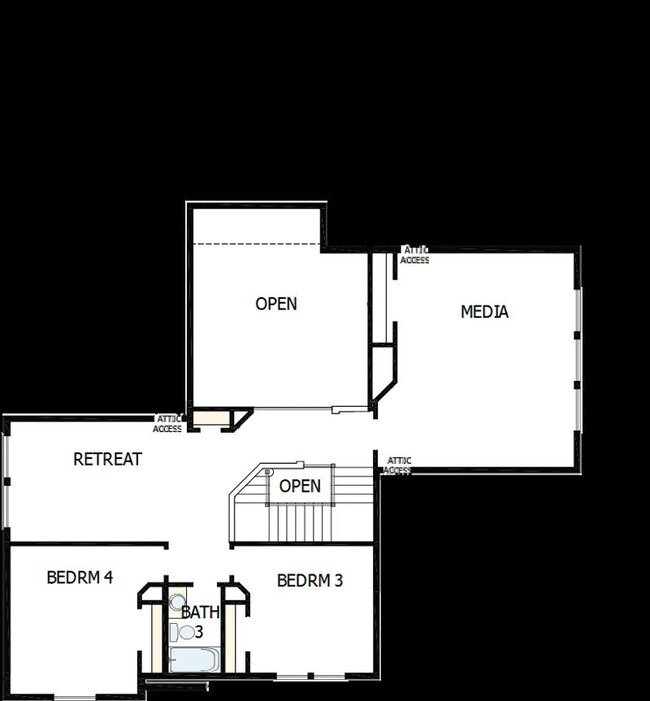
2426 Shooting Star Ln Fulshear, TX 77423
Jordan Ranch NeighborhoodEstimated payment $4,782/month
About This Home
2426 Shooting Star Lane, Fulshear, TX 77423: Create Lasting Memories in The Glenmeade by David Weekley Homes
Step into timeless elegance and modern comfort with the Glenmeade floor plan, a thoughtfully designed two-story home nestled in the heart of Fulshear. Backing to a serene 58-acre park with walking trails and disc golf, this home offers the rare luxury of no rear neighbors—just peaceful views and natural surroundings.
At the heart of the home, the gourmet kitchen features crisp white cabinetry, a full-function island, and generous prep and storage space. Overlooking the dining and family rooms, this open-concept layout is filled with natural light and anchored by soaring ceilings, creating a grand and airy atmosphere.
Host unforgettable gatherings on the extended covered patio, perfect for year-round entertaining and relaxing. Indoors, a private study with French doors offers a quiet space for working from home, while the upstairs media room sets the stage for cozy movie nights or game-day celebrations.
The Owner's Retreat is your personal sanctuary, complete with a luxurious en suite Owner's Bath and a spacious walk-in closet. Additional bedrooms on both floors offer privacy and comfort for family or guests.
Durable, low-maintenance luxury vinyl flooring throughout enhances the home’s classic style while providing everyday practicality.
Call or chat with the David Weekley Homes at Jordan Ranch Team to learn more about th
Home Details
Home Type
- Single Family
Parking
- 3 Car Garage
Home Design
- New Construction
- Quick Move-In Home
- Glenmeade Plan
Interior Spaces
- 3,634 Sq Ft Home
- 2-Story Property
Bedrooms and Bathrooms
- 4 Bedrooms
Community Details
Overview
- Built by David Weekley Homes
- Jordan Ranch 70' Homesites Subdivision
Sales Office
- 29626 Apple Glen Ct.
- Katy, TX 77494
- 713-370-9579
- Builder Spec Website
Map
Similar Homes in Fulshear, TX
Home Values in the Area
Average Home Value in this Area
Property History
| Date | Event | Price | Change | Sq Ft Price |
|---|---|---|---|---|
| 07/15/2025 07/15/25 | Price Changed | $732,000 | +1.0% | $200 / Sq Ft |
| 06/13/2025 06/13/25 | Price Changed | $725,000 | -0.1% | $198 / Sq Ft |
| 05/29/2025 05/29/25 | Price Changed | $725,670 | +0.3% | $198 / Sq Ft |
| 05/28/2025 05/28/25 | Price Changed | $723,770 | -0.2% | $197 / Sq Ft |
| 05/20/2025 05/20/25 | For Sale | $725,000 | -- | $198 / Sq Ft |
- 31206 Summer Sun Place
- 31207 Summer Sun Place
- 31214 Stella Sky Dr
- 31215 Stella Sky Dr
- 2414 Daisy Meadow Place
- 2418 Daisy Meadow Place
- 30906 Spring Lily Way
- 30927 Spring Lily Way
- 31031 Sun Valley Dr
- 30902 Spring Lily Way
- 2411 Daisy Meadow Place
- 30935 Spring Lily Way
- 30942 Spring Lily Way
- 31030 Sun Valley Dr
- 31026 Sun Valley Dr
- 2438 Daisy Meadow Place
- 31014 Sun Valley Dr
- 31010 Sun Valley Dr
- 31006 Sun Valley Dr
- 2435 Daisy Meadow Place
- 31215 Stella Sky Dr
- 31019 Sun Valley Dr
- 2711 Sweet Honey Ln
- 2711 Sunrise Field Ln
- 2722 Sweet Honey Ln
- 30822 Lake Spur Manor
- 30930 Star Gazer Rd
- 30702 Barred Owl Way
- 2403 Juniper Bend
- 30148 Southern Sky Dr
- 30154 Southern Sky Dr
- 30534 Night Heron Ln
- 30423 Agave Circle Ct
- 2534 Blazing Star Dr
- 1919 Willow Rock Way
- 31638 Farlam Farms Trail
- 30107 Alder Run Ln
- 30421 Zoysia Point Ln
- 9952 Morgan Creek Ln
- 31511 Corsham Cove Ct



