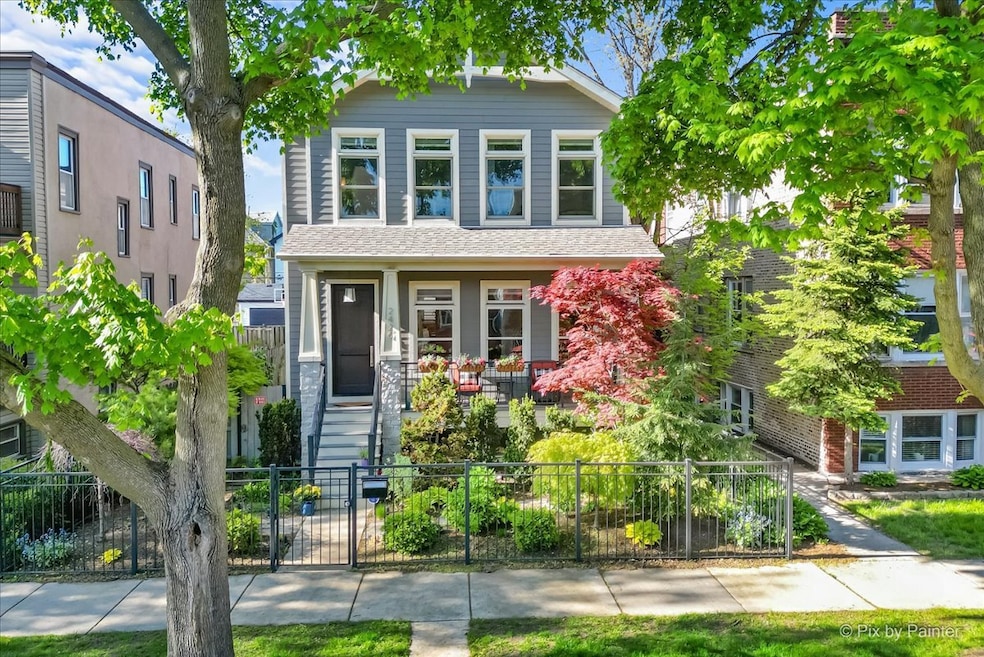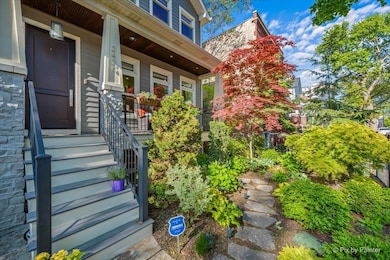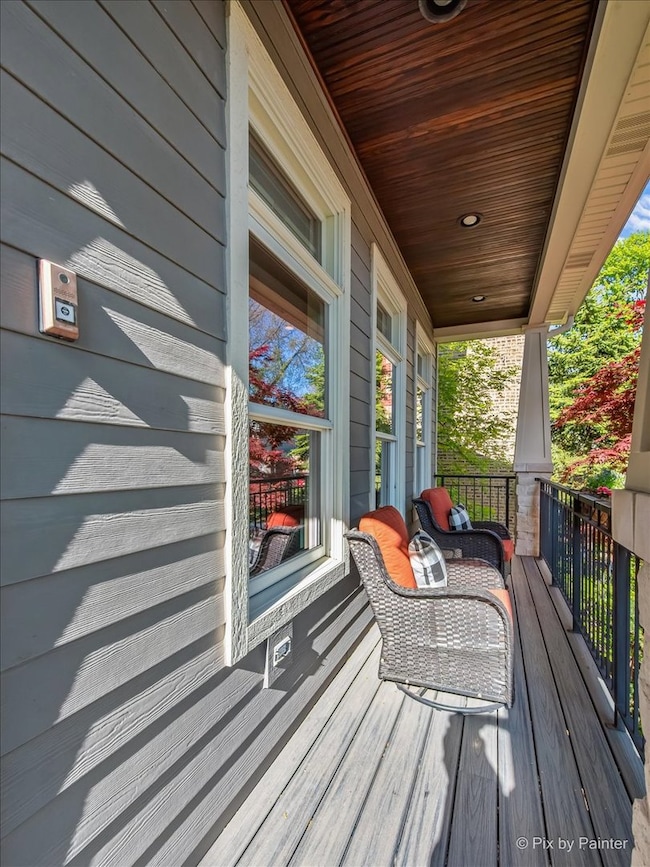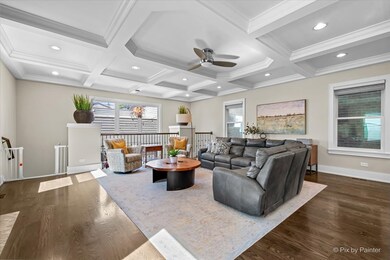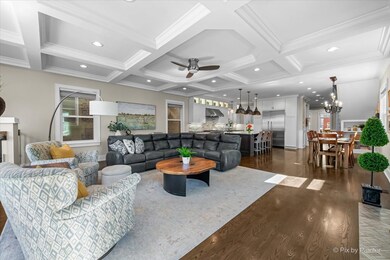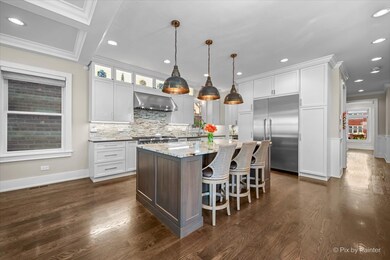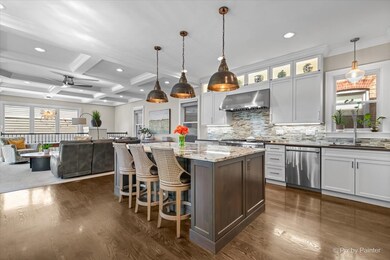
2426 W Warner Ave Chicago, IL 60618
Horner Park NeighborhoodEstimated payment $12,829/month
Highlights
- Family Room with Fireplace
- Recreation Room
- Steam Shower
- Coonley Elementary School Rated A-
- Wood Flooring
- Sitting Room
About This Home
Welcome to 2426 W Warner-a truly exceptional 6-bedroom, 4 full and 2 half-bathroom residence in the heart of North Center, located on a picturesque, tree-lined street in the highly acclaimed Coonley School District. Built on an extra-wide 37.5-foot lot, this stunning single-family home offers expansive living spaces, luxurious finishes, and flawless attention to detail at every turn. The main level boasts custom hardwood flooring, exquisite millwork, and coffered ceilings. The professionally designed kitchen is a chef's dream, featuring custom cabinetry, a massive island, high-end appliances, a walk-in pantry, and an eat-in area that flows seamlessly into the sunlit family room. Recent updates include freshly painted first-floor interiors, new designer light fixtures over the island and dining area, and elegant wainscoting in the formal dining room. A stylish powder room is accented by high-end designer wallpaper, also featured in the upstairs office and stairwell. Upstairs, you'll find four generously sized bedrooms and three full bathrooms, including a luxurious primary suite with two oversized walk-in closets, a separate sitting area, and a spa-inspired en-suite bath with a soaking tub, dual vanities, heated floors, and a separate shower. A full laundry room and abundant storage complete the upper level. One of the secondary bedrooms features an attached private bath, making it ideal for a guest suite, while two others share a convenient Jack and Jill bathroom. The lower level features 9.5-foot ceilings, radiant heated floors, two large bedrooms, a full bath, a half bath, and a spacious recreation room with custom built-ins, a wet bar with wine fridge, and a gas fireplace. Much of the basement has been freshly painted and includes new luxury vinyl plank flooring throughout. Bright natural light fills the space, making it both welcoming and functional. Outdoor living is just as impressive. The professionally landscaped front yard showcases mature trees, grasses, and hydrangeas. Enjoy a grass side yard, a paver patio on the lower level, and an upper backyard with additional green space-all fully fenced and surrounded by lush hydrangea bushes and established plantings, ideal for relaxing or entertaining. A large 2.5-car garage provides ample storage for vehicles and gear, with a customizable rooftop buildout offering even more potential. Additional features include a drain tile system and dual-zone HVAC. Perfectly located near the Chicago Riverfront District with access to trails, parks, boathouses, sports fields, and more. Just minutes from the shops, restaurants, and vibrant communities of North Center, Roscoe Village, and Lincoln Square. Close to top-rated public and private schools including Coonley, Lane Tech, St. Benedict, Lycee Francais, DePaul Prep, and more. 2426 W Warner offers the best of city living-space, style, and an unbeatable location. Don't miss this rare opportunity to own a truly special home!
Open House Schedule
-
Saturday, May 31, 202512:00 to 2:00 pm5/31/2025 12:00:00 PM +00:005/31/2025 2:00:00 PM +00:00Add to Calendar
Home Details
Home Type
- Single Family
Est. Annual Taxes
- $26,390
Year Built
- Built in 2015
Lot Details
- 4,687 Sq Ft Lot
- Lot Dimensions are 37.5x125
- Paved or Partially Paved Lot
Parking
- 2 Car Garage
- Parking Included in Price
Interior Spaces
- 4,900 Sq Ft Home
- 2-Story Property
- Historic or Period Millwork
- Wood Burning Fireplace
- Entrance Foyer
- Family Room with Fireplace
- 2 Fireplaces
- Sitting Room
- Living Room
- Dining Room
- Recreation Room
- Lower Floor Utility Room
- Storage Room
- Wood Flooring
Kitchen
- Range
- Microwave
- Dishwasher
Bedrooms and Bathrooms
- 6 Bedrooms
- 6 Potential Bedrooms
- Walk-In Closet
- Steam Shower
- Separate Shower
Laundry
- Laundry Room
- Dryer
- Washer
Basement
- Basement Fills Entire Space Under The House
- Finished Basement Bathroom
Outdoor Features
- Outdoor Storage
Schools
- Coonley Elementary School
- AMES Middle School
- Amundsen High School
Utilities
- Central Air
- Heating System Uses Natural Gas
- 200+ Amp Service
Listing and Financial Details
- Homeowner Tax Exemptions
Map
Home Values in the Area
Average Home Value in this Area
Tax History
| Year | Tax Paid | Tax Assessment Tax Assessment Total Assessment is a certain percentage of the fair market value that is determined by local assessors to be the total taxable value of land and additions on the property. | Land | Improvement |
|---|---|---|---|---|
| 2024 | $27,975 | $158,000 | $16,639 | $141,361 |
| 2023 | $27,975 | $125,078 | $11,249 | $113,829 |
| 2022 | $27,975 | $139,434 | $11,249 | $128,185 |
| 2021 | $27,369 | $139,433 | $11,248 | $128,185 |
| 2020 | $22,928 | $106,023 | $11,248 | $94,775 |
| 2019 | $22,719 | $116,509 | $11,248 | $105,261 |
| 2018 | $22,336 | $116,509 | $11,248 | $105,261 |
| 2017 | $22,279 | $103,491 | $9,842 | $93,649 |
| 2016 | $28,182 | $140,709 | $9,842 | $130,867 |
| 2015 | $9,260 | $50,536 | $9,842 | $40,694 |
| 2014 | $6,378 | $34,373 | $8,905 | $25,468 |
| 2013 | -- | $34,373 | $8,905 | $25,468 |
Property History
| Date | Event | Price | Change | Sq Ft Price |
|---|---|---|---|---|
| 05/27/2025 05/27/25 | For Sale | $1,899,000 | +31.4% | $388 / Sq Ft |
| 12/07/2022 12/07/22 | Sold | $1,445,000 | -3.7% | $295 / Sq Ft |
| 11/04/2022 11/04/22 | Pending | -- | -- | -- |
| 10/26/2022 10/26/22 | For Sale | $1,500,000 | +197.0% | $306 / Sq Ft |
| 09/19/2014 09/19/14 | Sold | $505,000 | +1.2% | $604 / Sq Ft |
| 08/18/2014 08/18/14 | Pending | -- | -- | -- |
| 08/13/2014 08/13/14 | For Sale | $499,000 | -- | $597 / Sq Ft |
Purchase History
| Date | Type | Sale Price | Title Company |
|---|---|---|---|
| Deed | -- | -- | |
| Deed | -- | None Available | |
| Deed | $505,000 | First American | |
| Warranty Deed | $300,000 | None Available |
Mortgage History
| Date | Status | Loan Amount | Loan Type |
|---|---|---|---|
| Open | $726,200 | New Conventional | |
| Closed | $81,500 | New Conventional | |
| Closed | $826,000 | New Conventional | |
| Closed | $984,000 | No Value Available | |
| Closed | -- | No Value Available | |
| Previous Owner | $625,000 | Construction | |
| Previous Owner | $100,000 | Unknown | |
| Previous Owner | $87,000 | Unknown | |
| Previous Owner | $82,000 | Unknown | |
| Previous Owner | $73,000 | Unknown | |
| Previous Owner | $176,000 | Stand Alone Second | |
| Previous Owner | $49,000 | Unknown |
Similar Homes in Chicago, IL
Source: Midwest Real Estate Data (MRED)
MLS Number: 12371712
APN: 13-13-413-028-0000
- 4119 N Western Ave Unit 1
- 2335 W Belle Plaine Ave Unit 207
- 2335 W Belle Plaine Ave Unit 211
- 2335 W Belle Plaine Ave Unit 213
- 2335 W Belle Plaine Ave Unit 109
- 2312 W Hutchinson St
- 2540 W Berteau Ave
- 2250 W Berteau Ave
- 4047 N Oakley Ave
- 2444 W Dakin St
- 4130 N Leavitt St
- 4156 N Leavitt St
- 2232 W Irving Park Rd
- 3900 N Claremont Ave Unit 201
- 4436 N Western Ave Unit 4
- 3903 N Claremont Ave Unit 1
- 3920 N Bell Ave
- 3834 N Oakley Ave
- 4115 N Lincoln Ave Unit 4S
- 2062 W Belle Plaine Ave
