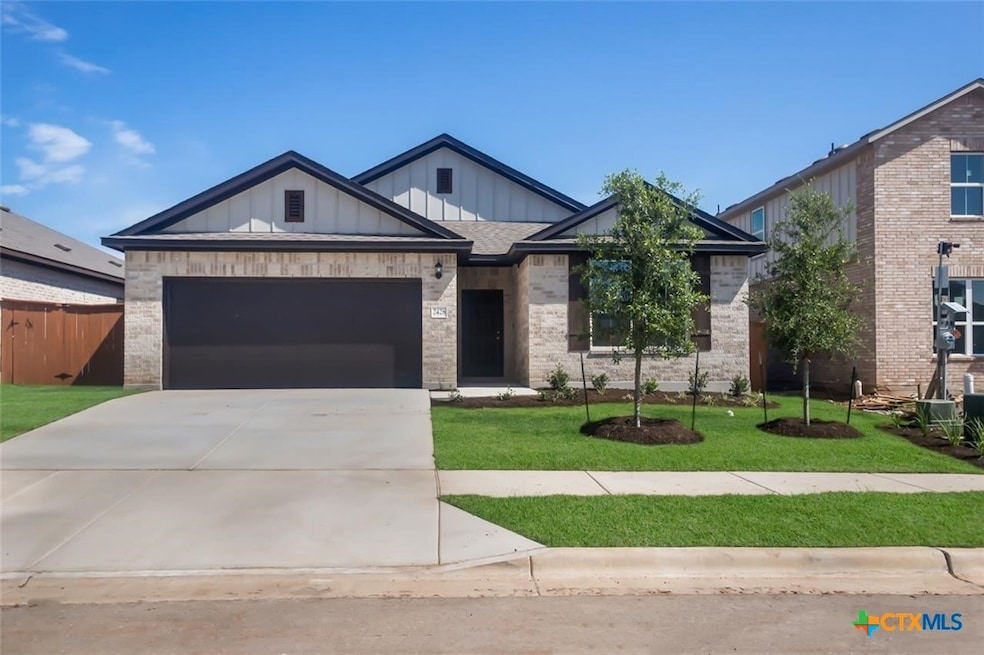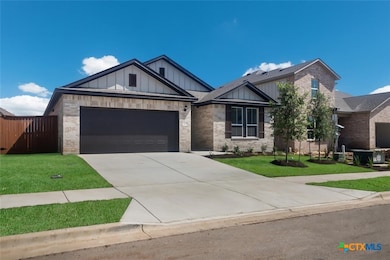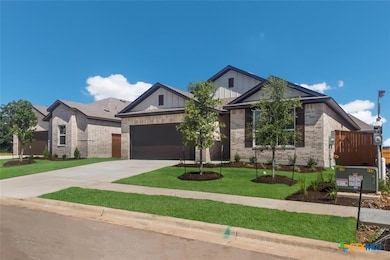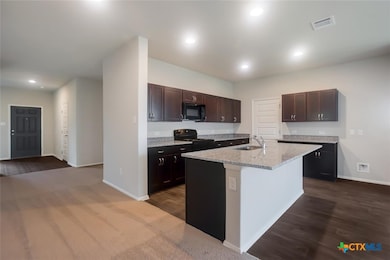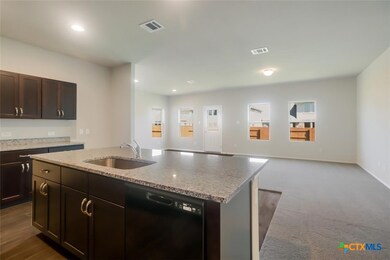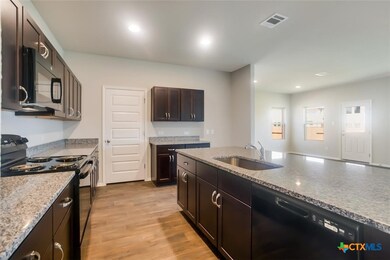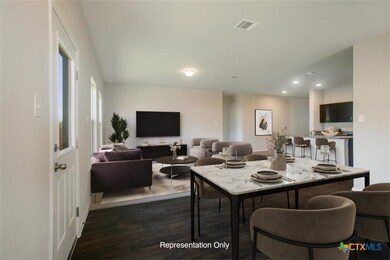
2428 Ambling Trail Andice, TX 78628
Oaks at San Gabriel NeighborhoodEstimated payment $2,198/month
Highlights
- Traditional Architecture
- Granite Countertops
- Open to Family Room
- Liberty Hill High School Rated A-
- Community Pool
- 2 Car Attached Garage
About This Home
MLS 540846 - Built by Brohn Homes - Ready Now! ~ This flexible one-story layout in The Oaks at San Gabriel gives you room to grow, gather, and get comfortable. From the open-concept kitchen with granite countertops and a corner pantry, to the spacious flex room perfect for a home office, gym, or playroom, every inch is designed to make life easier—and more enjoyable. Thoughtful touches like shaker-style cabinetry, silestone-topped vanities, and a walk-in closet at the primary suite add both function and flair. Nestled among Hill Country views and natural trails, with upscale amenities like an infinity edge pool, this Georgetown location makes every day feel like a retreat. And because it’s an energIQ home built by Brohn, you’re getting more home, more quality, and more value—all without compromise.
Listing Agent
HomesUSA.com Brokerage Phone: (469) 916-5493 License #0096651 Listed on: 04/16/2024
Home Details
Home Type
- Single Family
Est. Annual Taxes
- $1,785
Year Built
- Built in 2024
Lot Details
- 6,490 Sq Ft Lot
- East Facing Home
- Privacy Fence
- Wood Fence
- Back Yard Fenced
HOA Fees
- $33 Monthly HOA Fees
Parking
- 2 Car Attached Garage
Home Design
- Traditional Architecture
- Slab Foundation
Interior Spaces
- 1,937 Sq Ft Home
- Property has 1 Level
- Recessed Lighting
- Entrance Foyer
- Laundry Room
Kitchen
- Open to Family Room
- Electric Range
- Plumbed For Ice Maker
- Kitchen Island
- Granite Countertops
- Disposal
Flooring
- Carpet
- Vinyl
Bedrooms and Bathrooms
- 3 Bedrooms
- Walk-In Closet
- 2 Full Bathrooms
Additional Features
- City Lot
- Central Heating and Cooling System
Listing and Financial Details
- Assessor Parcel Number 153710130Y0065
Community Details
Overview
- Oaks At San Gabriel Association
- Built by Brohn Homes
- Oaks At San Gabriel Subdivision
Recreation
- Community Pool
- Community Spa
Map
Home Values in the Area
Average Home Value in this Area
Tax History
| Year | Tax Paid | Tax Assessment Tax Assessment Total Assessment is a certain percentage of the fair market value that is determined by local assessors to be the total taxable value of land and additions on the property. | Land | Improvement |
|---|---|---|---|---|
| 2024 | $1,785 | $99,000 | $99,000 | -- |
| 2023 | $1,928 | $99,000 | $99,000 | -- |
Property History
| Date | Event | Price | Change | Sq Ft Price |
|---|---|---|---|---|
| 07/14/2025 07/14/25 | Pending | -- | -- | -- |
| 07/02/2025 07/02/25 | Price Changed | $363,990 | 0.0% | $188 / Sq Ft |
| 07/01/2025 07/01/25 | Price Changed | $363,990 | -9.0% | $188 / Sq Ft |
| 06/19/2025 06/19/25 | Price Changed | $399,990 | +5.0% | $206 / Sq Ft |
| 06/18/2025 06/18/25 | Price Changed | $380,870 | -4.8% | $197 / Sq Ft |
| 06/18/2025 06/18/25 | Price Changed | $399,990 | +11.6% | $206 / Sq Ft |
| 05/15/2025 05/15/25 | Price Changed | $358,441 | 0.0% | $185 / Sq Ft |
| 05/14/2025 05/14/25 | Price Changed | $358,441 | -0.3% | $185 / Sq Ft |
| 05/09/2025 05/09/25 | Price Changed | $359,441 | 0.0% | $186 / Sq Ft |
| 05/07/2025 05/07/25 | Price Changed | $359,441 | -8.1% | $186 / Sq Ft |
| 05/06/2025 05/06/25 | For Sale | $391,290 | -0.9% | $202 / Sq Ft |
| 04/23/2025 04/23/25 | Price Changed | $394,990 | +0.9% | $204 / Sq Ft |
| 03/21/2025 03/21/25 | Price Changed | $391,290 | -11.1% | $202 / Sq Ft |
| 09/18/2024 09/18/24 | Price Changed | $439,990 | -4.3% | $227 / Sq Ft |
| 04/16/2024 04/16/24 | For Sale | $459,990 | -- | $237 / Sq Ft |
Purchase History
| Date | Type | Sale Price | Title Company |
|---|---|---|---|
| Special Warranty Deed | -- | Independence Title |
Similar Homes in the area
Source: Central Texas MLS (CTXMLS)
MLS Number: 540846
APN: R626542
- 2433 Ambling Trail
- 637 Hickory Bend Trail
- 2405 Ambling Trail
- 2453 Ambling Trail
- 623 Breeze Hollow Ln
- 2405 Wooded Run Trail
- 660 Pheasant Hill Ln
- 2210 Ambling Trail
- 2812 Wooded Run Trail
- 2009 Waterview Rd
- 153 Rocky River Rd
- 148 Rocky View Ln
- 2004 Long Shadow Ln
- 2104 Highland Ridge Rd
- 108 Rio Ranchero Rd
- 505 Indigo Ln
- 124 Low River Ln
- 117 Rocky View Ln
- 112 Bull Ridge Trail
- 112 Rocky River Rd
- 2405 Ambling Trail
- 608 Pheasant Hill Ln
- 2309 Wooded Run Trail
- 655 Windbrook Dr
- 501 Sixpence Ln
- 2004 Long Shadow Ln
- 133 Rocky River Rd
- 121 El Ranchero Rd
- 1336 Morning View Rd
- 1321 Morning View Rd
- 1512 Highland Ridge Rd
- 1208 Morning View Rd
- 152 Limestone Dr
- 102 Long Point Cove
- 220 Northcross Rd
- 4108 Rushing Ranch Path
- 2101 Centerline Ln
- 4229 Porter Farm Rd
- 124 Bonnet Blvd
- 1720 Scenic Heights Ln
