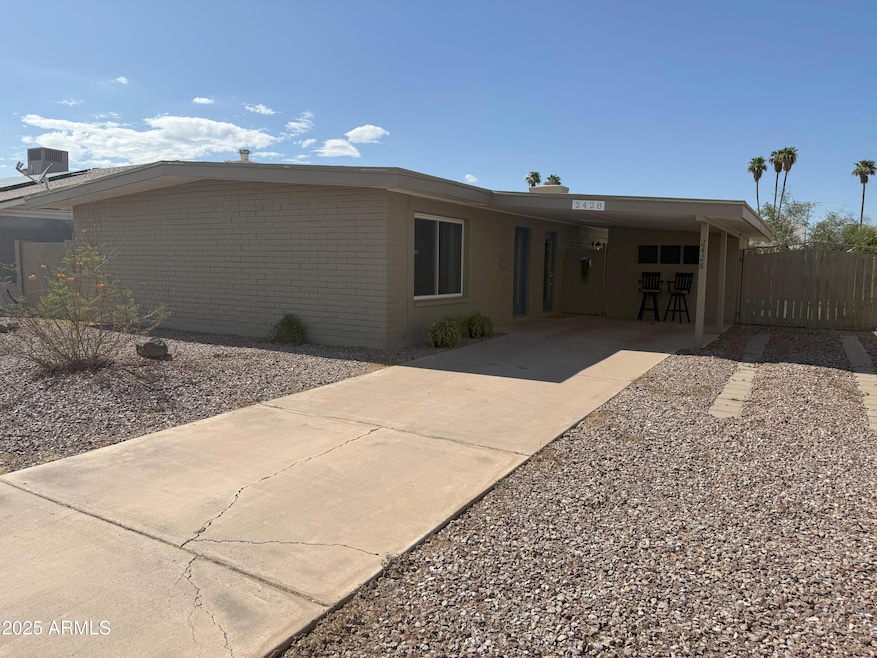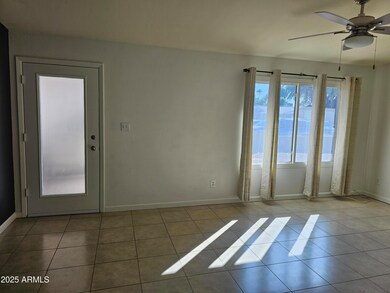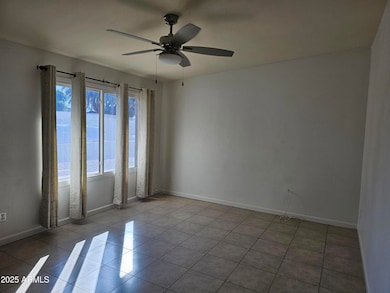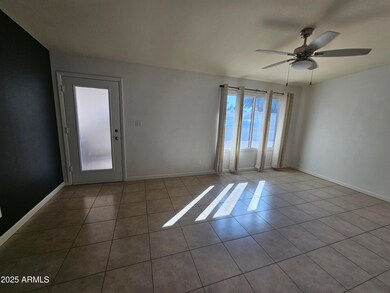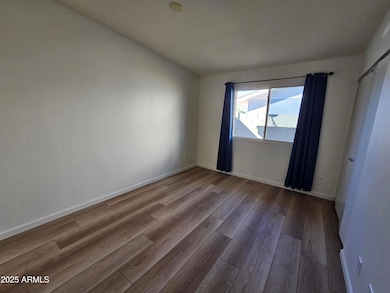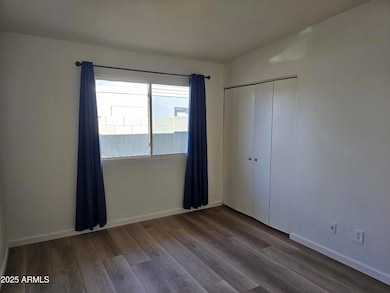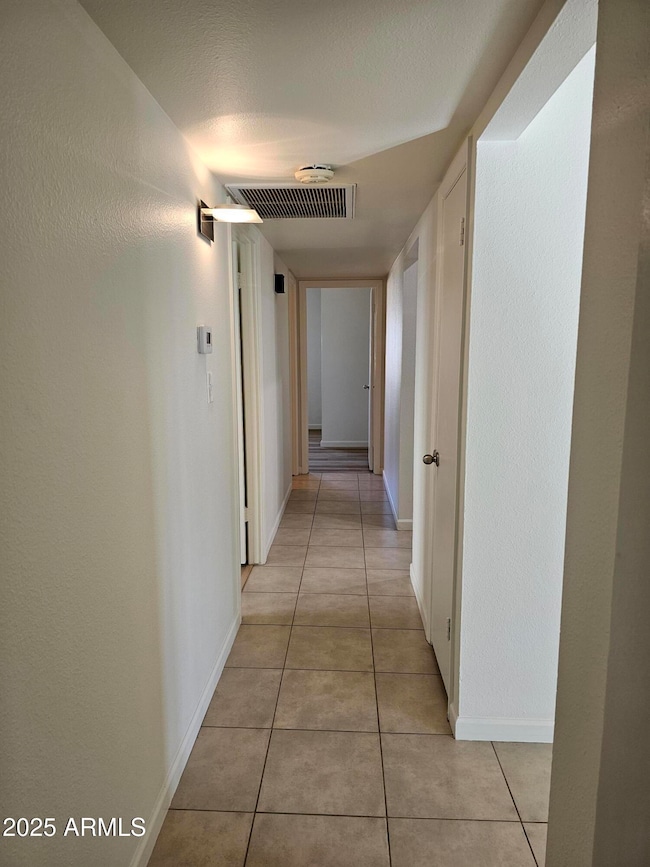2428 E La Jolla Dr Unit 2 Tempe, AZ 85282
Alameda NeighborhoodHighlights
- RV Garage
- 1 Fireplace
- Breakfast Bar
- Franklin at Brimhall Elementary School Rated A
- No HOA
- Patio
About This Home
This beautifully updated single-level home offers comfort, style, and convenience. This move-in-ready 3-bedroom, 2-bathroom residence is the perfect blend of modern upgrades and easy living. Step inside to discover brand-new laminate plank flooring in all the bedrooms and ceramic tiles in the kitchen — no carpet anywhere—providing a sleek, clean look that's both durable and low-maintenance. The open-concept floor plan creates an inviting flow from the spacious living area to the upgraded kitchen, perfect for entertaining or relaxing at home. The kitchen is thoughtfully updated with modern finishes, ample cabinet space, and quality appliances that make meal prep a breeze. You'll also enjoy peace of mind and comfort with a brand-new air conditioning unit, ensuring cool and
Listing Agent
Crest Premier Properties Brokerage Email: crestpp@gmail.com License #SA550792000 Listed on: 08/06/2025
Co-Listing Agent
Crest Premier Properties Brokerage Email: crestpp@gmail.com License #BR524832000
Home Details
Home Type
- Single Family
Est. Annual Taxes
- $1,372
Year Built
- Built in 1970
Lot Details
- 6,186 Sq Ft Lot
- Block Wall Fence
- Sprinklers on Timer
Home Design
- Block Exterior
Interior Spaces
- 1,288 Sq Ft Home
- 1-Story Property
- Ceiling Fan
- 1 Fireplace
- Breakfast Bar
Flooring
- Tile
- Vinyl
Bedrooms and Bathrooms
- 3 Bedrooms
- Primary Bathroom is a Full Bathroom
- 2 Bathrooms
Laundry
- Dryer
- Washer
Parking
- 1 Carport Space
- RV Garage
Outdoor Features
- Patio
Schools
- Roosevelt Elementary School
- Rhodes Junior High School
- Dobson High School
Utilities
- Central Air
- Heating Available
- Cable TV Available
Community Details
- No Home Owners Association
- Built by KNOELL
- Knoell Tempe Unit 2 Subdivision
Listing and Financial Details
- Property Available on 10/1/25
- $300 Move-In Fee
- 12-Month Minimum Lease Term
- $50 Application Fee
- Tax Lot 532
- Assessor Parcel Number 134-44-269
Map
Source: Arizona Regional Multiple Listing Service (ARMLS)
MLS Number: 6901977
APN: 134-44-269
- 2501 E Pebble Beach Dr
- 2507 E Malibu Dr
- 2337 E Riviera Dr
- 2333 E Southern Ave Unit 2016
- 2333 E Southern Ave Unit 1085
- 2333 E Southern Ave Unit 2041
- 2333 E Southern Ave Unit 2050
- 2333 E Southern Ave Unit 2040
- 2333 E Southern Ave Unit 2080
- 2333 E Southern Ave Unit 2067
- 3233 S Lebanon Ln
- 3235 S Allred Dr
- 2331 W Via Rialto Cir
- 3134 S Evergreen Rd
- 2221 W Farmdale Ave Unit 17
- 2425 W Impala Cir
- 2155 W Farmdale Ave Unit 8
- 3005 S Fairway Dr
- 2146 W Isabella Ave Unit 121
- 2146 W Isabella Ave Unit 254
- 2452 E Manhatton Dr
- 2351 E Pebble Beach Dr
- 3350 S George Dr
- 2520 E Manhatton Dr
- 2543 E La Jolla Dr
- 2118 E Pebble Beach Dr
- 1112 S San Jose
- 944 S Valencia Unit 4
- 2146 W Isabella Ave Unit 154
- 2146 W Isabella Ave Unit 213
- 2435 E Balboa Dr Unit Casita
- 1045 S San Jose
- 2312 E Balboa Dr
- 2331 E Alameda Dr
- 1030 S Dobson Rd
- 2015 E Southern Ave Unit 23
- 1030 S Dobson Rd Unit OFC
- 2253 W 8th Ave
- 2312 W Lindner Ave Unit 24
- 2160 E Baseline Rd
