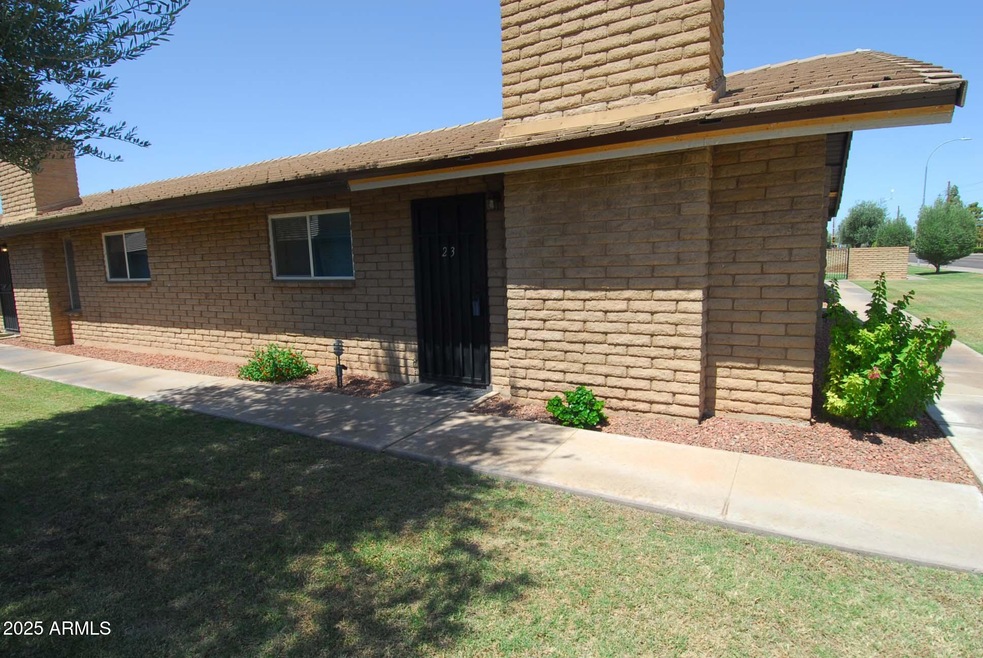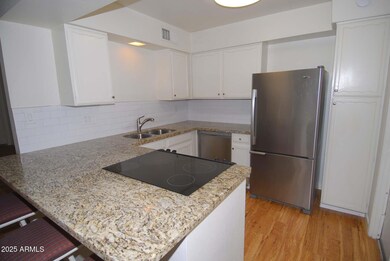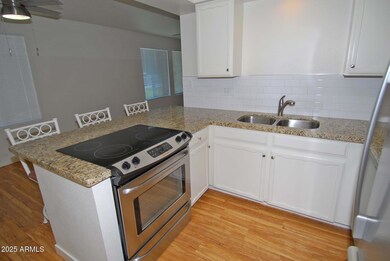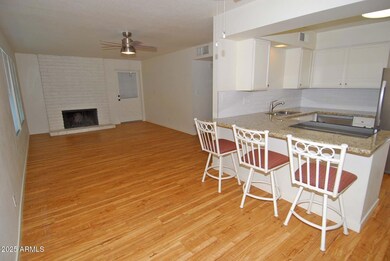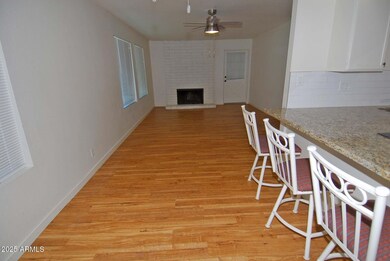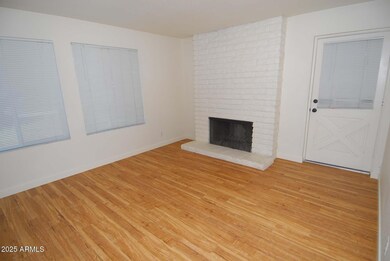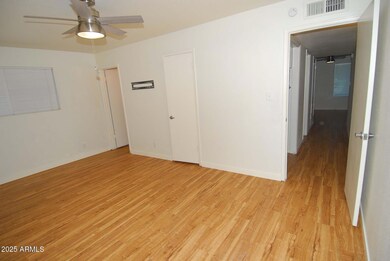2015 E Southern Ave Unit 23 Tempe, AZ 85282
Alameda NeighborhoodHighlights
- Granite Countertops
- Brick Veneer
- Tankless Water Heater
- Double Pane Windows
- Breakfast Bar
- No Interior Steps
About This Home
This updated 3BR, 2 bath townhome with a sparkling community pool is move in ready! The cook will love granite counters, tile backsplash, flat topped stove, stainless dishwasher & fridge. Updated bathrooms w/tile shower surrounds & granite counters. Master BR has walkin closet. Luxury wood look vinyl flooring, ceiling fans & blinds thruout. Upgraded dual pane windows. Inside laundry w/full size stack washer/dryer. New Tankless gas water heater. Newer AC unit. End unit, block construction & only one neighbor. Single level - no interior steps. 1C covered parking. Great location close to Ward School, freeways & ASU. MCC & Banner Hospital. Tenant pays SRP electric & SW Gas. Pets upon approval & additional deposit. $45 app fee per person on lease. No smoking inside unit.
Townhouse Details
Home Type
- Townhome
Est. Annual Taxes
- $1,097
Year Built
- Built in 1970
Lot Details
- 113 Sq Ft Lot
- 1 Common Wall
- Desert faces the back of the property
- Block Wall Fence
- Grass Covered Lot
Home Design
- Brick Veneer
- Tile Roof
Interior Spaces
- 1,230 Sq Ft Home
- 1-Story Property
- Ceiling Fan
- Double Pane Windows
- Low Emissivity Windows
- Family Room with Fireplace
- Vinyl Flooring
Kitchen
- Breakfast Bar
- Granite Countertops
Bedrooms and Bathrooms
- 3 Bedrooms
- 2 Bathrooms
Laundry
- Laundry in unit
- Stacked Washer and Dryer
Parking
- 1 Carport Space
- Assigned Parking
- Unassigned Parking
Schools
- Ward Traditional Academy Elementary School
- Connolly Middle School
- Mcclintock High School
Utilities
- Central Air
- Heating System Uses Natural Gas
- Tankless Water Heater
- High Speed Internet
- Cable TV Available
Additional Features
- No Interior Steps
- Property is near a bus stop
Listing and Financial Details
- Property Available on 7/18/25
- $45 Move-In Fee
- Rent includes water, sewer, garbage collection
- 3-Month Minimum Lease Term
- $45 Application Fee
- Tax Lot 23
- Assessor Parcel Number 133-36-942
Community Details
Overview
- Property has a Home Owners Association
- Greenbrier Condos Association, Phone Number (480) 703-1976
- Built by Bradley
- Greenbriar Condominiums Subdivision
Amenities
- Coin Laundry
Map
Source: Arizona Regional Multiple Listing Service (ARMLS)
MLS Number: 6894394
APN: 133-36-942
- 2015 E Southern Ave Unit 16
- 2022 E Pebble Beach Dr
- 2110 E Laguna Dr
- 2938 S Country Club Way
- 1869 E Geneva Dr
- 2920 S Bala Dr Unit 48
- 2037 E Riviera Dr
- 3522 S Kachina Dr
- 2847 S Bala Dr
- 4037 S Taylor Dr
- 4009 S Siesta Ln
- 1939 E Alameda Dr
- 2156 E Cairo Dr
- 2629 S Country Club Way
- 2333 E Southern Ave Unit 2016
- 2333 E Southern Ave Unit 2033
- 2333 E Southern Ave Unit 1015
- 2333 E Southern Ave Unit 1023
- 2333 E Southern Ave Unit 1101
- 2333 E Southern Ave Unit 2037
- 3236 S Kenwood Ln
- 3305 S Holbrook Ln
- 1918 E Pebble Beach Dr
- 2118 E Pebble Beach Dr
- 3210 S Kachina Dr
- 1935 E Riviera Dr
- 1905 E Cairo Dr
- 3005 S Fairway Dr
- 4021 S Holbrook Ln
- 3501 S Mcclintock Dr
- 2629 S Country Club Way
- 2115 E Balboa Dr
- 2301 E Southern Ave Unit summer special
- 2301 E Southern Ave Unit 2301 E Southern Ave -ASU
- 2301 E Southern Ave Unit Duplicate of A101
- 2301 E Southern Ave Unit A101
- 1734 E Laguna Dr
- 2620 S Holbrook Ln
- 2333 E Southern Ave Unit 2027
- 2333 E Southern Ave Unit 1029
