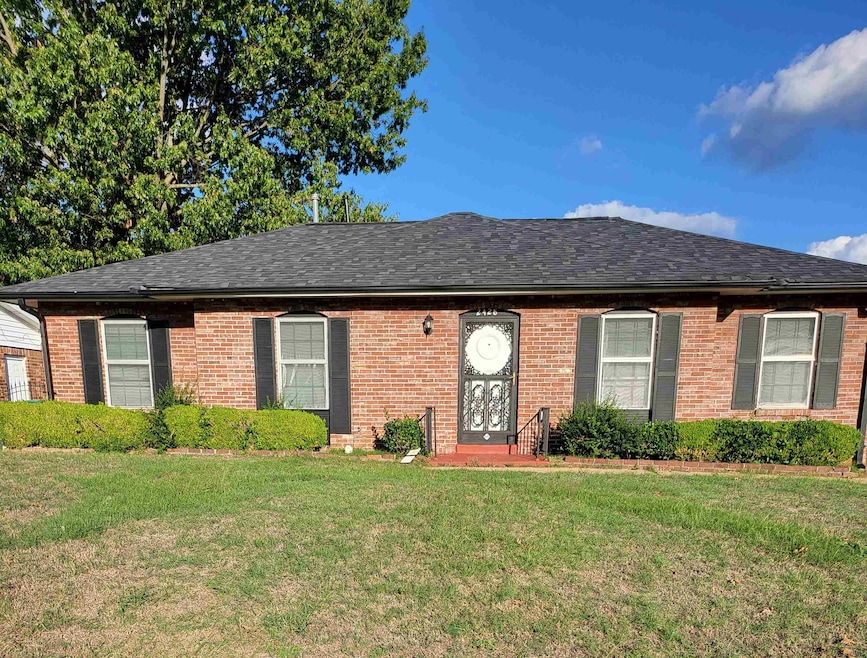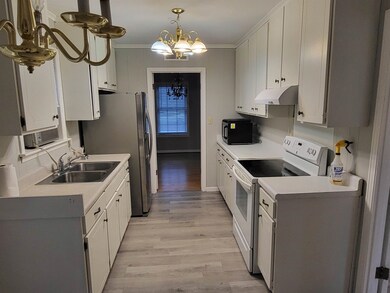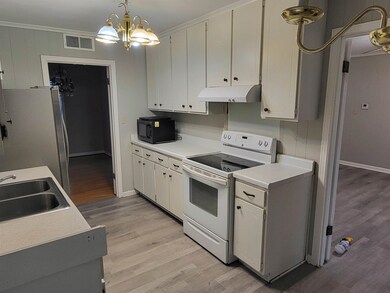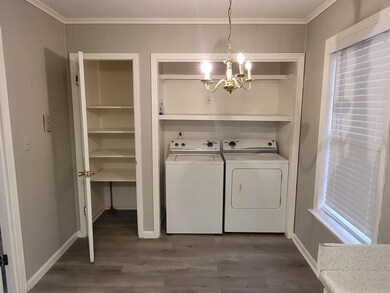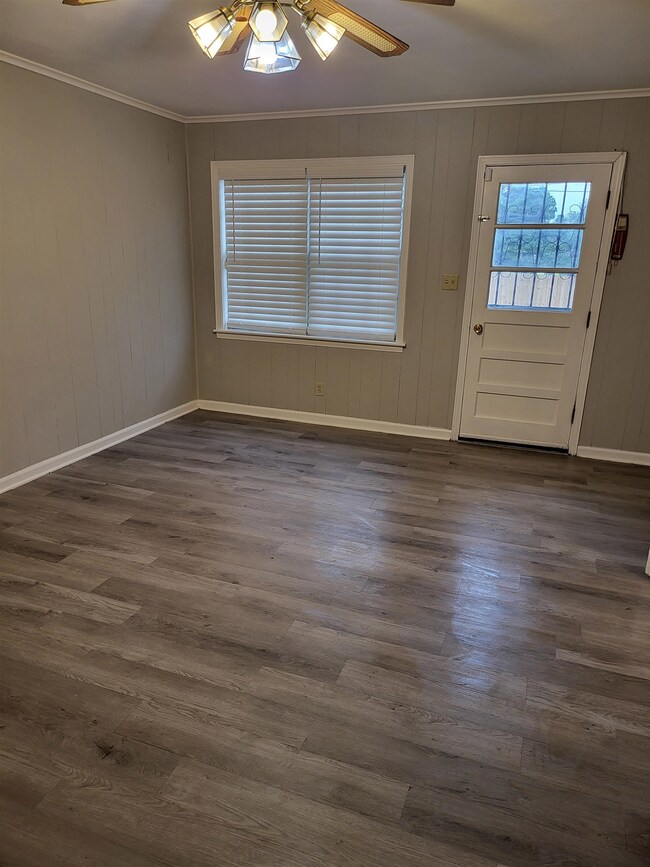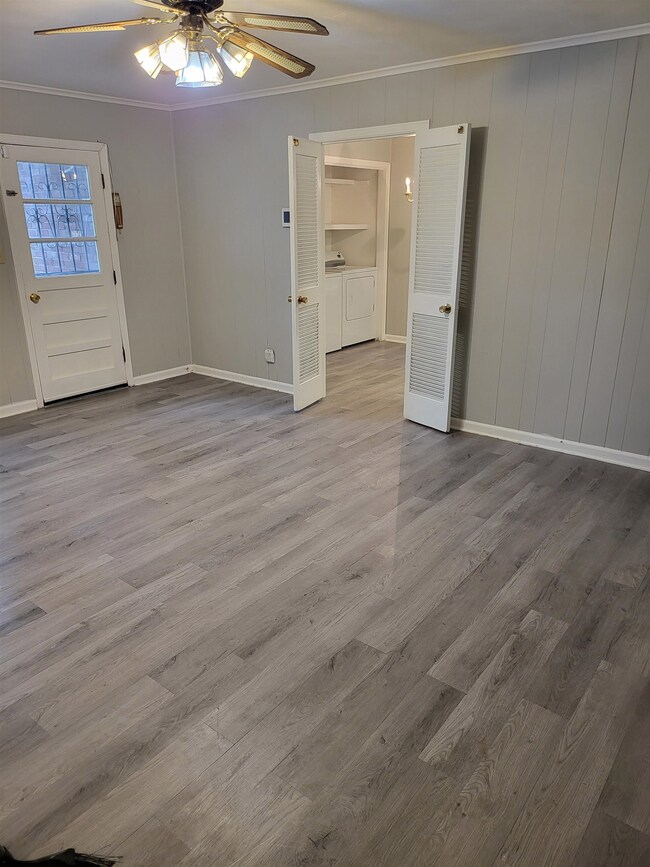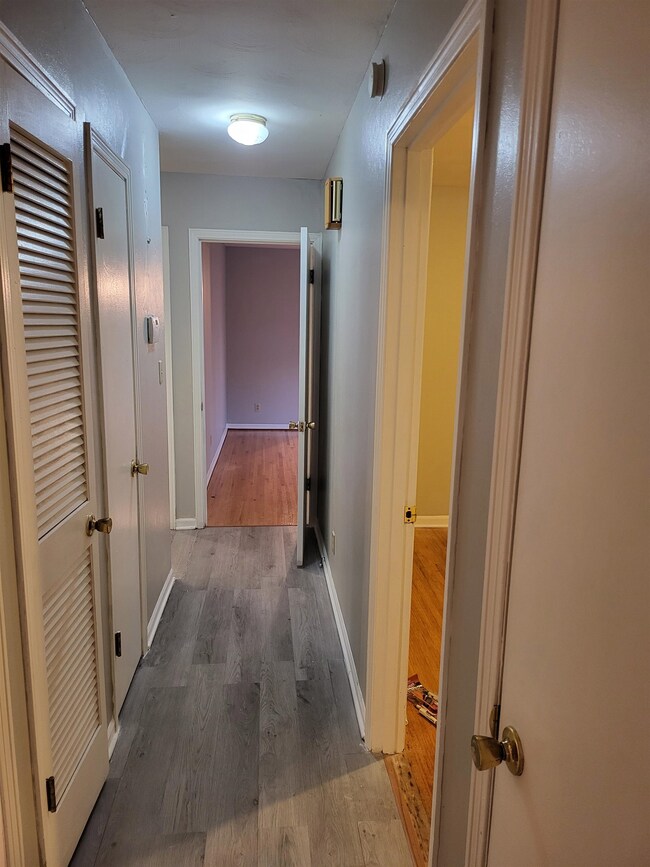
2428 Verdun St Memphis, TN 38114
Southeast Memphis NeighborhoodHighlights
- Traditional Architecture
- Separate Formal Living Room
- 2 Car Detached Garage
- Wood Flooring
- Den
- Eat-In Kitchen
About This Home
As of October 2024This 3-bedroom 1 & half bath home with separate living room, dining room and den is in move in condition. The home comes complete with NEW roof on home and 2 car garage in rear, and new blinds throughout. The HVAC and water heater were in replaced 2022. Electrical panel and wood fence replaced. This interior and exterior has been painted, new vinyl floor installed in den and kitchen, The hardwood floors are in excellent condition. The 2 car detached garage in rear features extra parking pad. Washer, dryer, refrigerator, microwave, range :as is". There is down payment assistance available. such as THDA. Call for more information.
Last Agent to Sell the Property
Crye-Leike, Inc., REALTORS License #208627 Listed on: 10/01/2024

Home Details
Home Type
- Single Family
Year Built
- Built in 1966
Lot Details
- 7,405 Sq Ft Lot
- Lot Dimensions are 60x127
- Wood Fence
- Level Lot
Home Design
- Traditional Architecture
- Slab Foundation
Interior Spaces
- 1,200-1,399 Sq Ft Home
- 1,375 Sq Ft Home
- 1-Story Property
- Window Treatments
- Separate Formal Living Room
- Dining Room
- Den
- Storage Room
- Wood Flooring
- Iron Doors
Kitchen
- Eat-In Kitchen
- Oven or Range
- Microwave
Bedrooms and Bathrooms
- 3 Main Level Bedrooms
- Walk-In Closet
Laundry
- Laundry closet
- Dryer
- Washer
Parking
- 2 Car Detached Garage
- Front Facing Garage
Additional Features
- Patio
- Central Heating and Cooling System
Community Details
- Manchester Cove 2Nd Addn Subdivision
Listing and Financial Details
- Assessor Parcel Number 060091 00161
Ownership History
Purchase Details
Home Financials for this Owner
Home Financials are based on the most recent Mortgage that was taken out on this home.Similar Homes in Memphis, TN
Home Values in the Area
Average Home Value in this Area
Purchase History
| Date | Type | Sale Price | Title Company |
|---|---|---|---|
| Warranty Deed | $150,000 | None Listed On Document |
Mortgage History
| Date | Status | Loan Amount | Loan Type |
|---|---|---|---|
| Open | $10,000 | New Conventional | |
| Open | $147,500 | New Conventional |
Property History
| Date | Event | Price | Change | Sq Ft Price |
|---|---|---|---|---|
| 10/31/2024 10/31/24 | Sold | $150,000 | +1.4% | $125 / Sq Ft |
| 10/03/2024 10/03/24 | Pending | -- | -- | -- |
| 10/01/2024 10/01/24 | For Sale | $148,000 | -- | $123 / Sq Ft |
Tax History Compared to Growth
Tax History
| Year | Tax Paid | Tax Assessment Tax Assessment Total Assessment is a certain percentage of the fair market value that is determined by local assessors to be the total taxable value of land and additions on the property. | Land | Improvement |
|---|---|---|---|---|
| 2025 | -- | $37,625 | $3,750 | $33,875 |
| 2024 | -- | $17,225 | $2,400 | $14,825 |
| 2023 | $1,049 | $17,225 | $2,400 | $14,825 |
| 2022 | $1,049 | $17,225 | $2,400 | $14,825 |
| 2021 | $1,062 | $17,225 | $2,400 | $14,825 |
| 2020 | $1,174 | $16,200 | $2,400 | $13,800 |
| 2019 | $1,174 | $16,200 | $2,400 | $13,800 |
| 2018 | $1,174 | $16,200 | $2,400 | $13,800 |
| 2017 | $666 | $16,200 | $2,400 | $13,800 |
| 2016 | $704 | $16,100 | $0 | $0 |
| 2014 | $704 | $16,100 | $0 | $0 |
Agents Affiliated with this Home
-
Toni Withers Stewart
T
Seller's Agent in 2024
Toni Withers Stewart
Crye-Leike
(901) 581-7038
1 in this area
38 Total Sales
-
Antonio Walton

Buyer's Agent in 2024
Antonio Walton
The Home Partners Realty
(901) 864-1203
4 in this area
172 Total Sales
Map
Source: Memphis Area Association of REALTORS®
MLS Number: 10182385
APN: 06-0091-0-0161
- 1845 Patrick Rd
- 1762 Wendy Dr
- 2352 Manchester Rd
- 2428 Rozelle St
- 2364 Rozelle St
- 2344 N Orchid Dr Unit 33
- 2386 Bridgeport Dr
- 1542 Dottie Ave
- 2196 Ketchum Rd
- 1490 Lockhaven Ave
- 2381 Lindbergh Rd
- 2136 Sparks St
- 2601 Darlene St
- 2377 Warren St
- 0 Carlton Rd
- 2292 Warren St
- 1478 Effie Rd
- 1463 Effie Rd
- 2323 Dwight Ave
- 2577 E Don Krag Cir
