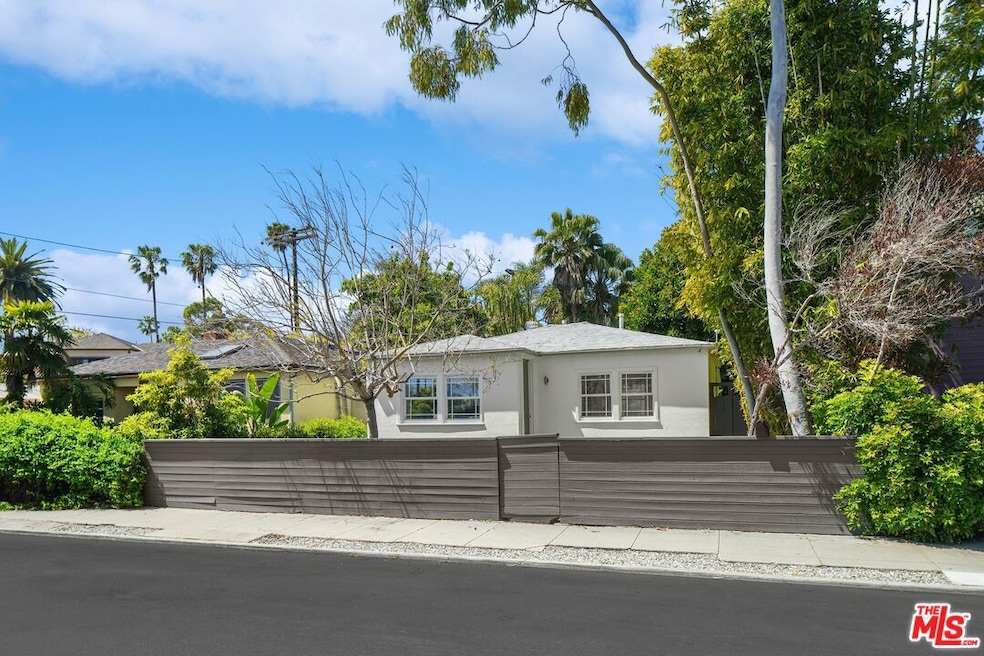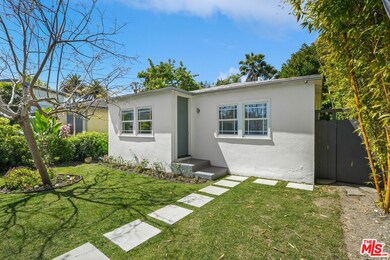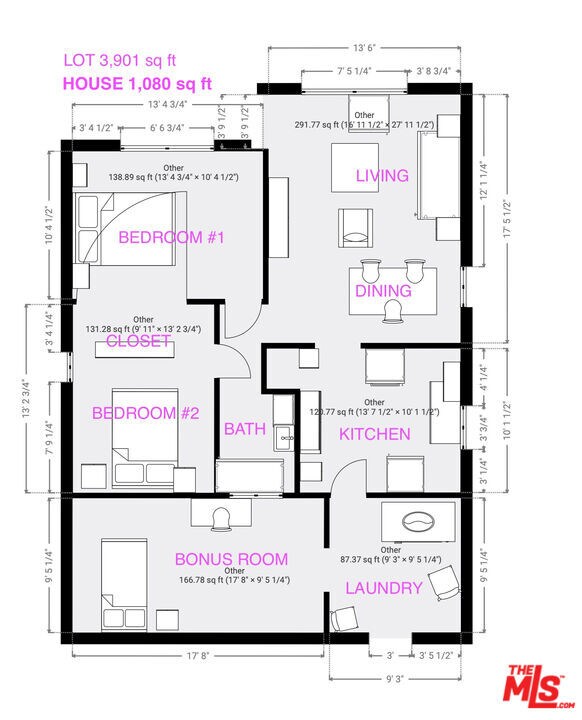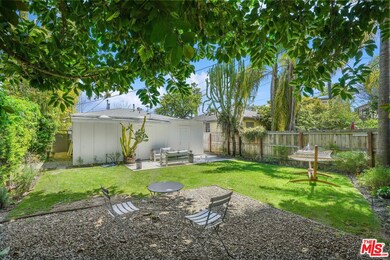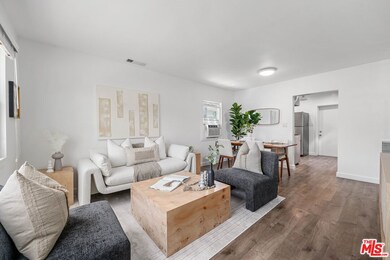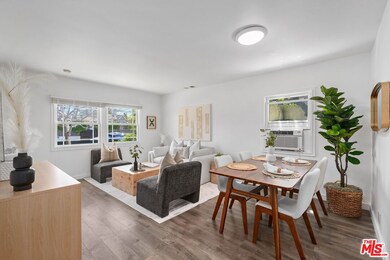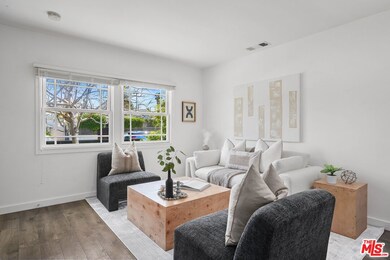
2429 Mckinley Ave Venice, CA 90291
Venice NeighborhoodHighlights
- Deck
- Bonus Room
- Lawn
- Coeur D'Alene Avenue Elementary School Rated A-
- Granite Countertops
- No HOA
About This Home
As of September 2024This sun filled Venice Beach cottage comprises two bedrooms, one bath, and a versatile bonus room perfect for an office or extra bedroom, this home offers flexibility to suit your lifestyle needs. Immerse yourself in the vibrant Venice lifestyle with Abbot Kinney just moments away, along with the sun-drenched shores of the beach. Experience the best that the Venice neighborhood has to offer, from eclectic dining to boutique shopping, all within reach. For developers with vision, seize the opportunity presented by the expansive 3,901 square foot lot, offering potential for expansion or re-development. Located just across the street from the renowned Californication house, famous for its appearances in popular shows, this property places you at the heart of Venice's creative energy and cultural scene. Whether you're seeking your ideal starter home or envisioning a lucrative investment opportunity, this property embodies the essence of Venice living. Don't miss out on the chance to make it yours!
Home Details
Home Type
- Single Family
Est. Annual Taxes
- $10,844
Year Built
- Built in 1950
Lot Details
- 3,901 Sq Ft Lot
- Lot Dimensions are 40x98
- East Facing Home
- Fenced Yard
- Wood Fence
- Landscaped
- Sprinkler System
- Lawn
- Back and Front Yard
- Property is zoned LAR1
Home Design
- Cottage
- Raised Foundation
- Asbestos Shingle Roof
Interior Spaces
- 1,080 Sq Ft Home
- 1-Story Property
- Skylights
- Shutters
- Dining Area
- Home Office
- Bonus Room
- Property Views
Kitchen
- Gas Oven
- Gas Cooktop
- Freezer
- Ice Maker
- Dishwasher
- Granite Countertops
- Disposal
Flooring
- Laminate
- Concrete
Bedrooms and Bathrooms
- 2 Bedrooms
- 1 Full Bathroom
- Bathtub with Shower
Laundry
- Laundry Room
- Dryer
- Washer
Parking
- 2 Open Parking Spaces
- 2 Parking Spaces
- Tandem Parking
- Auto Driveway Gate
- Gravel Driveway
Outdoor Features
- Deck
- Open Patio
Utilities
- Central Heating and Cooling System
- Cooling System Mounted To A Wall/Window
- Window Unit Cooling System
- Heating System Uses Natural Gas
- Property is located within a water district
- Electric Water Heater
- Sewer in Street
- Cable TV Available
Community Details
- No Home Owners Association
Listing and Financial Details
- Assessor Parcel Number 4228-013-007
Ownership History
Purchase Details
Home Financials for this Owner
Home Financials are based on the most recent Mortgage that was taken out on this home.Purchase Details
Purchase Details
Purchase Details
Home Financials for this Owner
Home Financials are based on the most recent Mortgage that was taken out on this home.Similar Homes in the area
Home Values in the Area
Average Home Value in this Area
Purchase History
| Date | Type | Sale Price | Title Company |
|---|---|---|---|
| Grant Deed | $1,505,000 | Usa National Title Company | |
| Grant Deed | -- | None Available | |
| Grant Deed | $640,000 | Southland Title | |
| Individual Deed | $328,000 | Southland Title Corporation |
Mortgage History
| Date | Status | Loan Amount | Loan Type |
|---|---|---|---|
| Open | $1,128,750 | New Conventional | |
| Previous Owner | $448,000 | Unknown | |
| Previous Owner | $50,000 | Credit Line Revolving | |
| Previous Owner | $300,700 | Unknown | |
| Previous Owner | $240,000 | No Value Available | |
| Closed | $55,200 | No Value Available |
Property History
| Date | Event | Price | Change | Sq Ft Price |
|---|---|---|---|---|
| 01/22/2025 01/22/25 | For Rent | $7,500 | 0.0% | -- |
| 09/09/2024 09/09/24 | Sold | $1,500,000 | -3.2% | $1,389 / Sq Ft |
| 07/11/2024 07/11/24 | Pending | -- | -- | -- |
| 05/07/2024 05/07/24 | For Sale | $1,550,000 | 0.0% | $1,435 / Sq Ft |
| 05/04/2024 05/04/24 | Price Changed | $1,550,000 | -6.1% | $1,435 / Sq Ft |
| 05/04/2024 05/04/24 | Price Changed | $1,650,000 | +6.5% | $1,528 / Sq Ft |
| 04/20/2024 04/20/24 | Pending | -- | -- | -- |
| 04/20/2024 04/20/24 | For Sale | $1,550,000 | 0.0% | $1,435 / Sq Ft |
| 04/11/2024 04/11/24 | For Sale | $1,550,000 | -- | $1,435 / Sq Ft |
Tax History Compared to Growth
Tax History
| Year | Tax Paid | Tax Assessment Tax Assessment Total Assessment is a certain percentage of the fair market value that is determined by local assessors to be the total taxable value of land and additions on the property. | Land | Improvement |
|---|---|---|---|---|
| 2024 | $10,844 | $892,086 | $713,675 | $178,411 |
| 2023 | $10,635 | $874,595 | $699,682 | $174,913 |
| 2022 | $10,139 | $857,447 | $685,963 | $171,484 |
| 2021 | $10,016 | $840,635 | $672,513 | $168,122 |
| 2019 | $9,715 | $815,704 | $652,567 | $163,137 |
| 2018 | $9,669 | $799,711 | $639,772 | $159,939 |
| 2016 | $9,255 | $768,659 | $614,930 | $153,729 |
| 2015 | $9,118 | $757,114 | $605,694 | $151,420 |
| 2014 | $9,152 | $742,284 | $593,830 | $148,454 |
Agents Affiliated with this Home
-
Karin Hollink

Seller's Agent in 2025
Karin Hollink
Coldwell Banker Realty
(310) 804-5966
1 in this area
25 Total Sales
-
Edo Brizio

Seller's Agent in 2024
Edo Brizio
Pellego, Inc.
(310) 309-7770
2 in this area
6 Total Sales
Map
Source: The MLS
MLS Number: 24-379385
APN: 4228-013-007
- 2412 Ocean Ave Unit 4
- 2615 Beach Ave
- 2403 Ocean Ave
- 453 Sherman Canal
- 2341 Clement Ave
- 2329 Clement Ave
- 621 Mildred Ave
- 611 Mildred Ave
- 657 Mildred Ave
- 2914 Grayson Ave
- 2201 Ocean Ave
- 404 Linnie Canal
- 408 Linnie Canal
- 416 Carroll Canal
- 410 Linnie Canal
- 2321 Cloy Ave
- 1722 Abbot Kinney Blvd
- 2432 Cloy Ave
- 1702 Abbot Kinney Blvd
- 2405 Boone Ave
