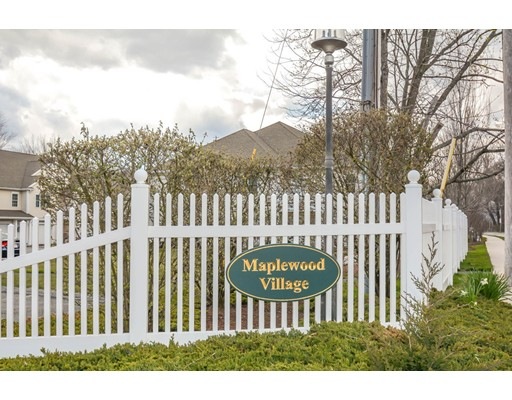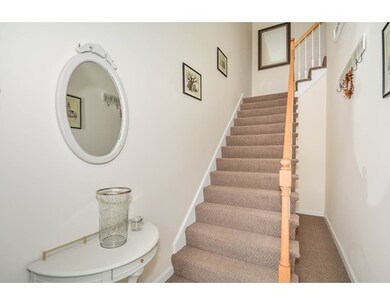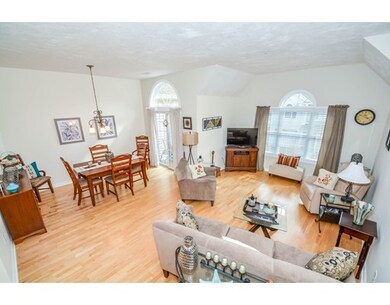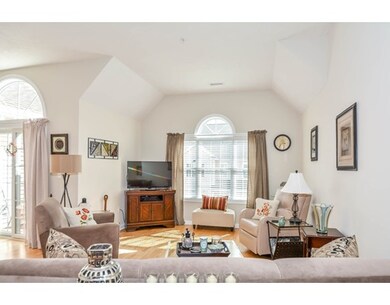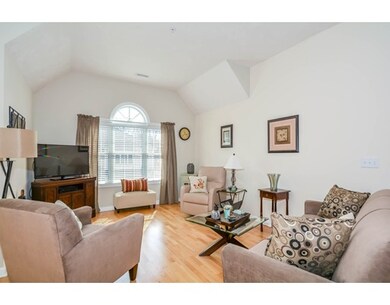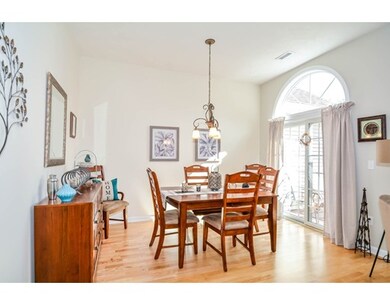
243 Salem St Unit 5 Reading, MA 01867
Estimated Value: $558,000 - $588,447
Highlights
- Senior Community
- Landscaped Professionally
- Cathedral Ceiling
- Open Floorplan
- Property is near public transit
- Gazebo
About This Home
As of May 2017STUNNING!! MAPLEWOOD VILLAGE!! Here's your chance to MOVE right into this OVER 55 COMMUNITY in READING. YES! There's an ATTACHED GARAGE that leads right into the SPACIOUS FRONT FOYER. You'll love the SUNNY OPEN CONCEPT and HIGH CEILINGS. The KITCHEN is packed with WOOD CABINETS and has NEWER STAINLESS APPLIANCES. The LIVING ROOM and DINING ROOM have a natural flow, perfect for ENTERTAINING. SLIDERS lead to a BALCONY, big enough for two chairs and a little table or two. The MASTER BEDROOM has a WALK-IN CLOSET and its own FULL BATH. The GUEST BEDROOM is perfect for an OFFICE or TV room. And there is a second FULL BATH! The LAUNDRY/STORAGE area is in the HALLWAY, making laundry day a breeze! ENJOY all READING has to offer, including easy access to the highways. THIS DEVEOPMENT DOESN'T TURN OVER OFTEN. DON'T MISS OUT!!
Last Agent to Sell the Property
Patricia Black
Premier Realty Group, Inc. License #448500340 Listed on: 03/16/2017
Property Details
Home Type
- Condominium
Est. Annual Taxes
- $4,702
Year Built
- Built in 2005
Lot Details
- Near Conservation Area
- Landscaped Professionally
HOA Fees
- $219 Monthly HOA Fees
Parking
- 1 Car Attached Garage
- Tuck Under Parking
- Parking Storage or Cabinetry
- Side Facing Garage
- Garage Door Opener
- Guest Parking
- Open Parking
- Off-Street Parking
- Deeded Parking
- Assigned Parking
Home Design
- Garden Home
- Frame Construction
- Shingle Roof
Interior Spaces
- 1,301 Sq Ft Home
- 1-Story Property
- Open Floorplan
- Cathedral Ceiling
- Ceiling Fan
- Recessed Lighting
- Insulated Windows
- Picture Window
- Window Screens
- Sliding Doors
- Insulated Doors
Kitchen
- Breakfast Bar
- Range
- Microwave
- Plumbed For Ice Maker
- Dishwasher
- Stainless Steel Appliances
- Disposal
Flooring
- Laminate
- Ceramic Tile
Bedrooms and Bathrooms
- 2 Bedrooms
- Primary bedroom located on second floor
- Linen Closet
- Walk-In Closet
- 2 Full Bathrooms
- Bathtub with Shower
Laundry
- Laundry on upper level
- Dryer
- Washer
Home Security
Outdoor Features
- Balcony
- Gazebo
- Rain Gutters
Location
- Property is near public transit
- Property is near schools
Utilities
- Forced Air Heating and Cooling System
- 1 Cooling Zone
- 1 Heating Zone
- Heating System Uses Natural Gas
- Individual Controls for Heating
- 100 Amp Service
- Gas Water Heater
- Cable TV Available
Listing and Financial Details
- Assessor Parcel Number M:023.007160098.0,4543246
Community Details
Overview
- Senior Community
- Association fees include insurance, maintenance structure, road maintenance, ground maintenance, snow removal, trash, reserve funds
- 36 Units
- Maple\Wood Village Community
Amenities
- Common Area
- Shops
Recreation
- Park
Pet Policy
- Breed Restrictions
Security
- Storm Doors
Ownership History
Purchase Details
Home Financials for this Owner
Home Financials are based on the most recent Mortgage that was taken out on this home.Purchase Details
Home Financials for this Owner
Home Financials are based on the most recent Mortgage that was taken out on this home.Purchase Details
Home Financials for this Owner
Home Financials are based on the most recent Mortgage that was taken out on this home.Purchase Details
Purchase Details
Similar Homes in the area
Home Values in the Area
Average Home Value in this Area
Purchase History
| Date | Buyer | Sale Price | Title Company |
|---|---|---|---|
| Bellefontaine Mary C | $419,500 | -- | |
| Tucker Laurence A | $340,100 | -- | |
| Barile Theresa R | $305,000 | -- | |
| Powers Ft | -- | -- | |
| Powers Mary C | $329,000 | -- |
Mortgage History
| Date | Status | Borrower | Loan Amount |
|---|---|---|---|
| Previous Owner | Tucker Laurence A | $60,000 |
Property History
| Date | Event | Price | Change | Sq Ft Price |
|---|---|---|---|---|
| 05/31/2017 05/31/17 | Sold | $419,500 | +4.9% | $322 / Sq Ft |
| 03/20/2017 03/20/17 | Pending | -- | -- | -- |
| 03/16/2017 03/16/17 | For Sale | $399,900 | +17.6% | $307 / Sq Ft |
| 07/22/2013 07/22/13 | Sold | $340,100 | +1.5% | $283 / Sq Ft |
| 06/13/2013 06/13/13 | Pending | -- | -- | -- |
| 06/06/2013 06/06/13 | For Sale | $335,000 | +9.8% | $278 / Sq Ft |
| 03/21/2012 03/21/12 | Sold | $305,000 | -6.9% | $180 / Sq Ft |
| 02/15/2012 02/15/12 | Pending | -- | -- | -- |
| 11/07/2011 11/07/11 | Price Changed | $327,500 | -0.8% | $193 / Sq Ft |
| 10/07/2011 10/07/11 | Price Changed | $330,000 | -5.1% | $195 / Sq Ft |
| 09/15/2011 09/15/11 | Price Changed | $347,900 | -3.3% | $205 / Sq Ft |
| 08/29/2011 08/29/11 | For Sale | $359,900 | -- | $213 / Sq Ft |
Tax History Compared to Growth
Tax History
| Year | Tax Paid | Tax Assessment Tax Assessment Total Assessment is a certain percentage of the fair market value that is determined by local assessors to be the total taxable value of land and additions on the property. | Land | Improvement |
|---|---|---|---|---|
| 2025 | $5,950 | $522,400 | $0 | $522,400 |
| 2024 | $6,002 | $512,100 | $0 | $512,100 |
| 2023 | $6,360 | $505,200 | $0 | $505,200 |
| 2022 | $6,644 | $498,400 | $0 | $498,400 |
| 2021 | $5,817 | $421,200 | $0 | $421,200 |
| 2020 | $5,876 | $421,200 | $0 | $421,200 |
| 2019 | $5,745 | $403,700 | $0 | $403,700 |
| 2018 | $5,112 | $368,600 | $0 | $368,600 |
| 2017 | $4,703 | $335,200 | $0 | $335,200 |
| 2016 | $4,827 | $332,900 | $0 | $332,900 |
| 2015 | $4,750 | $323,100 | $0 | $323,100 |
| 2014 | $4,624 | $313,700 | $0 | $313,700 |
Agents Affiliated with this Home
-

Seller's Agent in 2017
Patricia Black
Premier Realty Group, Inc.
-
Susanne McInerney

Buyer's Agent in 2017
Susanne McInerney
eXp Realty
(617) 413-4550
37 Total Sales
-

Seller's Agent in 2013
Julie D Agostino
Realty Executives
(617) 908-7807
-
J
Seller's Agent in 2012
Joyce Bohannon
Century 21 North Shore
-
H
Buyer's Agent in 2012
Hugh Callahan
P. F. C. Real Estate
Map
Source: MLS Property Information Network (MLS PIN)
MLS Number: 72131819
APN: READ-000023-000716-000098
- 18 Libby Ave
- 36 Bay State Rd
- 41 Winter St
- 64 Haverhill St
- 147 Haverhill St
- 50 Quannapowitt Pkwy
- 126 Belmont St
- 122 John St
- 48 Village St Unit 1001
- 5 Wyoma St
- 18 Union St
- 1 Charles St Unit W
- 122 Charles St
- 267 Haverhill St
- 8 Sanborn St Unit 2012
- 52 Sanborn St Unit 408
- 52 Sanborn St Unit 301
- 42 Hancock Rd
- 29 Bancroft Ave
- 70 Highland St
- 261 Salem St Unit 7
- 261 Salem St Unit 6
- 261 Salem St Unit 5
- 261 Salem St Unit 4
- 261 Salem St Unit 3
- 261 Salem St Unit 2
- 261 Salem St Unit 1
- 243 Salem St Unit 7
- 243 Salem St Unit 6
- 243 Salem St Unit 5
- 243 Salem St Unit 4
- 243 Salem St Unit 2
- 243 Salem St Unit 1
- 237 Salem St Unit 7
- 237 Salem St Unit 6
- 237 Salem St Unit 5
- 237 Salem St Unit 4
- 237 Salem St Unit 3
- 237 Salem St Unit 2
- 237 Salem St Unit 1
