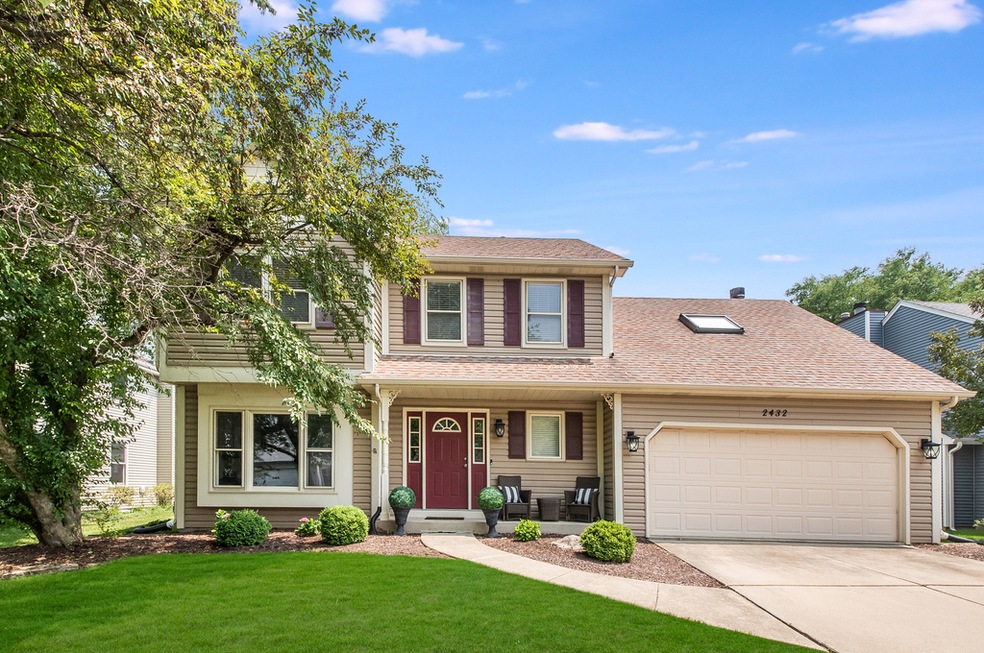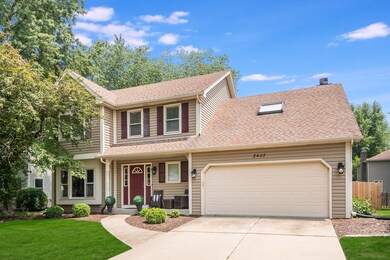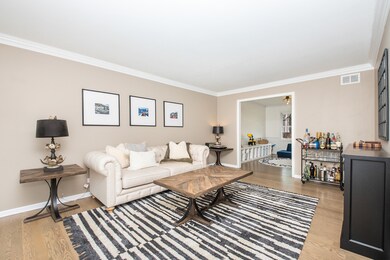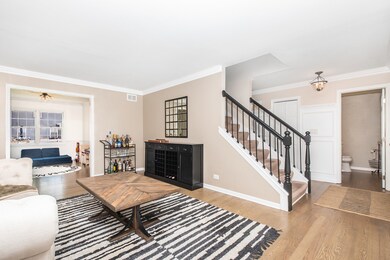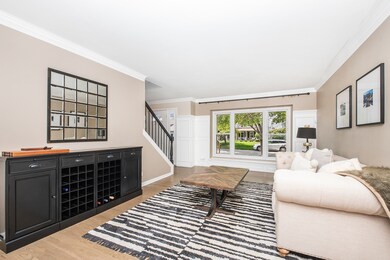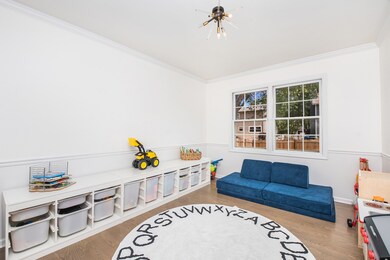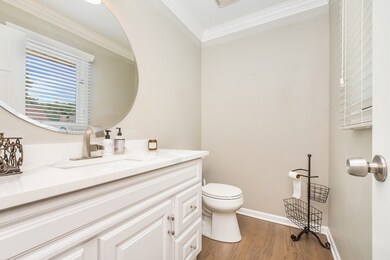
2432 Brockton Cir Naperville, IL 60565
Old Farm NeighborhoodHighlights
- Property is near a park
- Vaulted Ceiling
- Wood Flooring
- Spring Brook Elementary School Rated A+
- Traditional Architecture
- 4-minute walk to Old Sawmill Park
About This Home
As of August 2023MULTIPLE OFFERS RECEIVED. ASKING FOR HIGHEST AND BEST BY 7:00PM 7/30/23. Welcome to 2432 Brockton Circle! A fully updated home for under $550,000 in Naperville!! This immaculate two-story home is situated in the quiet neighborhood of Old Sawmill. Located just minutes from Downtown Naperville, this home is a MUST SEE! Walk into this stunning neutrally-painted home and enjoy the custom mill-work in the entryway (2022), hardwood floors (2021) and crown molding throughout the first floor. This COMPELTELY updated kitchen features tall white cabinets (2021), gorgeous quartz countertops (2021), marble backsplash (2021), updated stainless steel refrigerator, microwave, stovetop (2016), dishwasher (2023), and custom pantry doors (2023)! The bright and spacious family room features a floor to ceiling fireplace recently remodeled with updated mantel and wood trim (2022), plenty of natural light, and perfect for any type of furniture set up! Updated powder room with quartz countertops, new toilet and light fixtures (2021). The second floor features FOUR large bedrooms and a fully remodeled hall bath (2019). The fourth bedroom features a skylight and balcony overlooking the family room- perfect for an office or rec room as well! Take a step outside to this large and perfectly manicured backyard equipped with a beautiful paver patio (2016) and professional landscaping (2016). Relax in this quiet yard surrounded by the brand new privacy fence (2023)! Additional updates include: washer and dryer (2022-2023). Top rated Naperville 204 schools! This home is move-in ready and ready for you to make it your own!
Last Agent to Sell the Property
john greene, Realtor License #475198782 Listed on: 07/27/2023

Home Details
Home Type
- Single Family
Est. Annual Taxes
- $9,036
Year Built
- Built in 1987
Lot Details
- 10,454 Sq Ft Lot
- Lot Dimensions are 90x114
- Fenced Yard
- Wood Fence
- Paved or Partially Paved Lot
Parking
- 2 Car Attached Garage
- Garage Transmitter
- Garage Door Opener
- Driveway
- Parking Included in Price
Home Design
- Traditional Architecture
- Asphalt Roof
- Radon Mitigation System
- Concrete Perimeter Foundation
Interior Spaces
- 2,497 Sq Ft Home
- 2-Story Property
- Paneling
- Vaulted Ceiling
- Ceiling Fan
- Skylights
- Wood Burning Fireplace
- Gas Log Fireplace
- Blinds
- Drapes & Rods
- Window Screens
- Family Room with Fireplace
- Living Room
- Formal Dining Room
- Unfinished Attic
Kitchen
- Gas Oven
- Gas Cooktop
- Microwave
- Freezer
- Dishwasher
- Stainless Steel Appliances
- Disposal
Flooring
- Wood
- Carpet
Bedrooms and Bathrooms
- 4 Bedrooms
- 4 Potential Bedrooms
- Soaking Tub
- Separate Shower
Laundry
- Laundry Room
- Gas Dryer Hookup
Unfinished Basement
- Basement Fills Entire Space Under The House
- Sump Pump
- Crawl Space
Schools
- Spring Brook Elementary School
- Gregory Middle School
- Neuqua Valley High School
Utilities
- Central Air
- Humidifier
- Heating System Uses Natural Gas
- Lake Michigan Water
Additional Features
- Patio
- Property is near a park
Community Details
- Old Sawmill Subdivision
Listing and Financial Details
- Homeowner Tax Exemptions
Ownership History
Purchase Details
Home Financials for this Owner
Home Financials are based on the most recent Mortgage that was taken out on this home.Purchase Details
Home Financials for this Owner
Home Financials are based on the most recent Mortgage that was taken out on this home.Purchase Details
Home Financials for this Owner
Home Financials are based on the most recent Mortgage that was taken out on this home.Purchase Details
Home Financials for this Owner
Home Financials are based on the most recent Mortgage that was taken out on this home.Purchase Details
Purchase Details
Home Financials for this Owner
Home Financials are based on the most recent Mortgage that was taken out on this home.Purchase Details
Home Financials for this Owner
Home Financials are based on the most recent Mortgage that was taken out on this home.Similar Homes in the area
Home Values in the Area
Average Home Value in this Area
Purchase History
| Date | Type | Sale Price | Title Company |
|---|---|---|---|
| Warranty Deed | $555,000 | None Listed On Document | |
| Warranty Deed | $350,000 | First American Title | |
| Warranty Deed | $389,000 | Attorneys Title Guaranty Fun | |
| Warranty Deed | $325,000 | Stewart Title Company | |
| Interfamily Deed Transfer | -- | -- | |
| Warranty Deed | $255,000 | -- | |
| Interfamily Deed Transfer | -- | First American Title Ins Co |
Mortgage History
| Date | Status | Loan Amount | Loan Type |
|---|---|---|---|
| Open | $387,246 | New Conventional | |
| Closed | $388,500 | New Conventional | |
| Previous Owner | $332,500 | New Conventional | |
| Previous Owner | $369,550 | Purchase Money Mortgage | |
| Previous Owner | $81,250 | Stand Alone Second | |
| Previous Owner | $227,500 | Purchase Money Mortgage | |
| Previous Owner | $207,600 | Unknown | |
| Previous Owner | $204,000 | No Value Available | |
| Previous Owner | $53,000 | Credit Line Revolving |
Property History
| Date | Event | Price | Change | Sq Ft Price |
|---|---|---|---|---|
| 08/31/2023 08/31/23 | Sold | $555,000 | +1.8% | $222 / Sq Ft |
| 07/31/2023 07/31/23 | Pending | -- | -- | -- |
| 07/27/2023 07/27/23 | For Sale | $545,000 | +55.7% | $218 / Sq Ft |
| 06/25/2015 06/25/15 | Sold | $350,000 | -2.8% | $140 / Sq Ft |
| 05/14/2015 05/14/15 | Pending | -- | -- | -- |
| 05/01/2015 05/01/15 | For Sale | $360,000 | -- | $144 / Sq Ft |
Tax History Compared to Growth
Tax History
| Year | Tax Paid | Tax Assessment Tax Assessment Total Assessment is a certain percentage of the fair market value that is determined by local assessors to be the total taxable value of land and additions on the property. | Land | Improvement |
|---|---|---|---|---|
| 2023 | $10,351 | $146,668 | $31,953 | $114,715 |
| 2022 | $9,459 | $136,555 | $30,226 | $106,329 |
| 2021 | $9,036 | $130,053 | $28,787 | $101,266 |
| 2020 | $8,863 | $127,992 | $28,331 | $99,661 |
| 2019 | $8,708 | $124,385 | $27,533 | $96,852 |
| 2018 | $9,177 | $122,504 | $26,927 | $95,577 |
| 2017 | $8,591 | $119,342 | $26,232 | $93,110 |
| 2016 | $8,573 | $116,773 | $25,667 | $91,106 |
| 2015 | $9,279 | $112,282 | $24,680 | $87,602 |
| 2014 | $9,279 | $110,956 | $24,680 | $86,276 |
| 2013 | $9,279 | $110,956 | $24,680 | $86,276 |
Agents Affiliated with this Home
-
Danielle Brackmann
D
Seller's Agent in 2023
Danielle Brackmann
john greene Realtor
(630) 820-6500
1 in this area
47 Total Sales
-
Ginny Jackson

Buyer's Agent in 2023
Ginny Jackson
Baird Warner
(630) 258-6390
2 in this area
121 Total Sales
-
Bernard Cobb

Seller's Agent in 2015
Bernard Cobb
RE/MAX
(630) 841-6676
3 in this area
181 Total Sales
-
Laura Qualtier

Buyer's Agent in 2015
Laura Qualtier
john greene Realtor
(630) 881-1012
24 Total Sales
Map
Source: Midwest Real Estate Data (MRED)
MLS Number: 11840308
APN: 01-01-210-006
- 2288 Briarhill Dr
- 2564 Brockton Cir
- 2275 Norwich Ct
- 2254 Massachusetts Ave Unit 9
- 401 Haddassah Ct
- 567 Roxbury Dr
- 447 Newport Dr
- 2624 Haddassah Dr
- 413 Northampton Ct
- 2322 Weatherford Ln
- 584 Beaconsfield Ave
- 2802 Wedgewood Dr
- 10S125 Springbrook Dr
- 2734 Alyssa Dr
- 2755 Newport Dr
- 2060 Navarone Dr
- 727 Mesa Dr
- 1944 Navarone Dr
- 203 Settlers Ct
- 704 Danielle Ct
