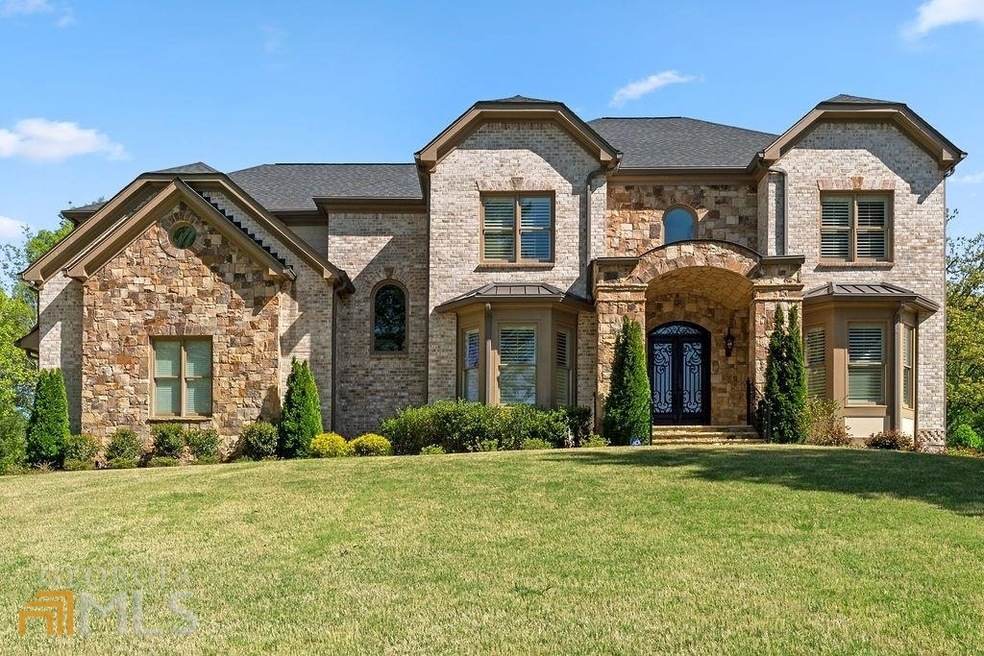Enjoy three levels of living in this updated, four-sided brick home. Built in 2018 - only one owner. Meticulously maintained. Too many upgrades to list. Finished basement: Over 2100 sq feet! terrace level, full daylight, high ceilings, with entry to a spacious, flat-level backyard. Basement has luxury vinyl plank (LVP) flooring, installed only a few weeks ago. Including a game room with pool table, workout room, media room, full kitchen, and full bath. Custom-built closets throughout, including a built-in murphy bed for the guest bedroom, built-in executive office, bookshelves, and more. Open floor plan, coffered ceilings, wainscoting throughout. Central vacuum system. 2 full kitchens (one on the terrace level and one on the main level). Chef’s kitchen features custom cabinetry, professional appliances including a Sub-Zero fridge. Master suite has a spa-like bathroom with a freestanding soaking tub. Bedrooms feature ensuite full bathrooms for more privacy and convenience. Double decks with upgraded underdeck waterproof ceiling system. Backyard is an entertainer's dream. Enjoy the custom-built modern treehouse with loft and suspension bridge. You’ve seen the TV show, now enjoy your very own one-of-a-kind treehouse. Located in one of the best school districts in East Cobb: Murdock-Dodgen-Walton. Large lot - over .55 acres. Walkable neighborhood. The current owner has invested over six figures in high-end upgrades. What I love about this home: The basement is a well-planned livable space. You’ll love that it has a full kitchen and leads directly to the backyard. Enjoy dinner and cocktails on the deck, while you overlook the wooded backyard for added privacy. The treehouse is a WOW factor, built by a company that specializes in treehouse builds - it’s all they do! Their waiting list is over 18 months out. You’re going to love it. Welcome home!

