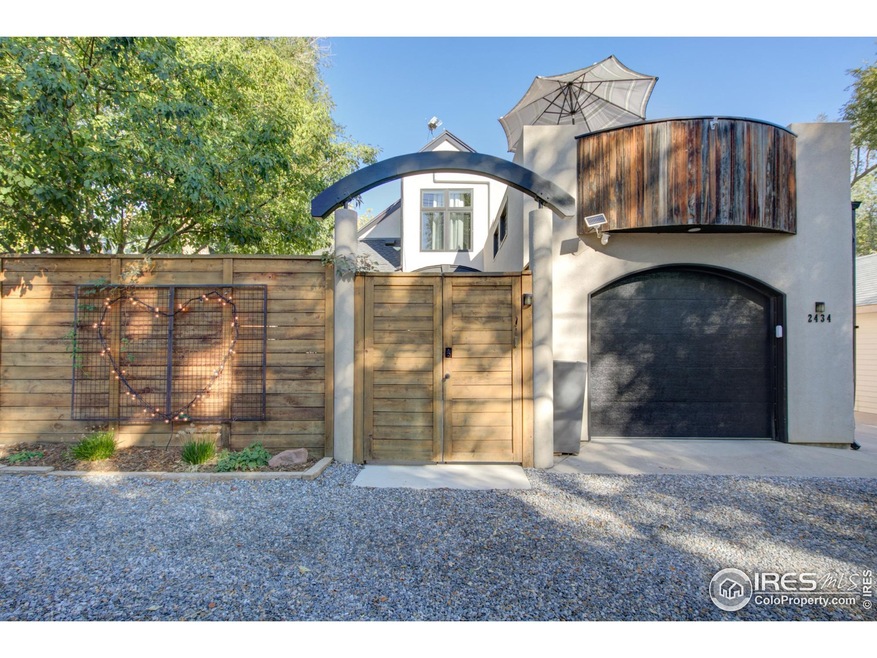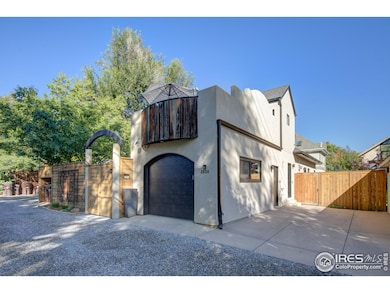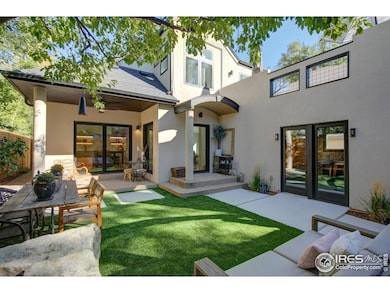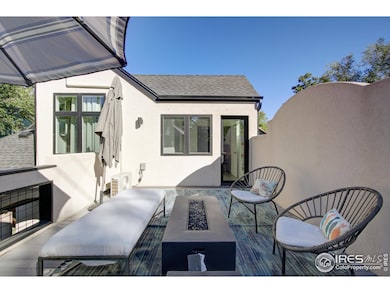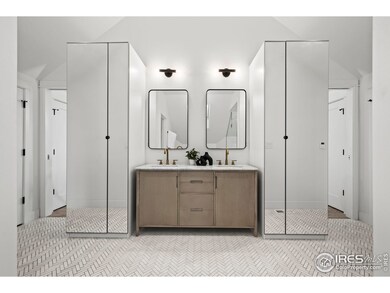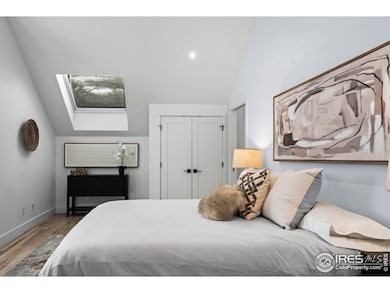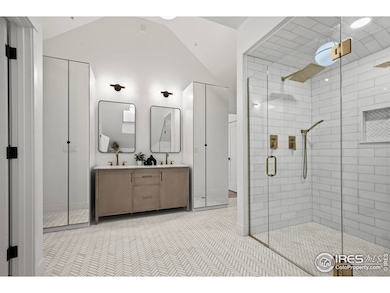
2434 Mapleton Ave Boulder, CO 80304
Whittier NeighborhoodEstimated payment $11,450/month
Highlights
- Open Floorplan
- Deck
- Cathedral Ceiling
- Whittier Elementary School Rated A-
- Contemporary Architecture
- Wood Flooring
About This Home
Discover the perfect blend of quality & charm in this extensively renovated home in the heart of Boulder's beloved Whittier neighborhood. As you step inside you are greeted by an atmosphere of warmth and sophistication in this thoughtfully reimagined modern home. The main level living space boasts an open-concept design, where the kitchen gleams with high-end appliances, marble counters and flows seamlessly to the spacious living space with a cozy gas fireplace & designer lighting throughout. Large patio doors provide seamless access to the outdoor living space including a covered South-facing back patio, private fenced in backyard with low maintenance turf and the perfect place to unwind or entertain. The main floor has 2 bedrooms (also great office space or exercise room) and an updated bath. Retreat to the upper level sun-drenched primary suite with vaulted ceilings, wood flooring & an extensively remodeled spa-like bath with heated floors, walk-in shower with dual shower heads, separate soaking tub, designer tile and multiple closets/storage space. And let's not forget the upper-level deck with seasonal Flatiron Views that serve as a gentle reminder that you do indeed live in Boulder, Colorado. 1-car attached garage with an additional parking space in the back alley. Located just blocks from vibrant Pearl Street, 29th Street and easy access to shopping, restaurants, trails, hiking, CU and the outdoor lifestyle coveted by so many Boulder residents.
Open House Schedule
-
Sunday, June 01, 20251:00 to 3:00 pm6/1/2025 1:00:00 PM +00:006/1/2025 3:00:00 PM +00:00Add to Calendar
Home Details
Home Type
- Single Family
Est. Annual Taxes
- $10,361
Year Built
- Built in 1992
Lot Details
- 3,559 Sq Ft Lot
- Property fronts an alley
- South Facing Home
- Southern Exposure
- Wood Fence
- Level Lot
Parking
- 2 Car Attached Garage
- Alley Access
Home Design
- Contemporary Architecture
- Wood Frame Construction
- Composition Roof
- Stucco
Interior Spaces
- 2,060 Sq Ft Home
- 2-Story Property
- Open Floorplan
- Cathedral Ceiling
- Skylights
- Gas Fireplace
- Double Pane Windows
- Window Treatments
- Bay Window
- Living Room with Fireplace
- Wood Flooring
- Crawl Space
- Property Views
Kitchen
- Eat-In Kitchen
- Gas Oven or Range
- Self-Cleaning Oven
- Freezer
- Dishwasher
- Trash Compactor
- Disposal
Bedrooms and Bathrooms
- 3 Bedrooms
- Walk-In Closet
- Bathtub and Shower Combination in Primary Bathroom
Laundry
- Laundry on upper level
- Dryer
- Washer
Home Security
- Fire and Smoke Detector
- Fire Sprinkler System
Outdoor Features
- Deck
- Patio
Schools
- Whittier Elementary School
- Casey Middle School
- Boulder High School
Utilities
- Forced Air Heating and Cooling System
- High Speed Internet
- Cable TV Available
Community Details
- No Home Owners Association
- Mapleton Arbors Subdivision
Listing and Financial Details
- Assessor Parcel Number R0115125
Map
Home Values in the Area
Average Home Value in this Area
Tax History
| Year | Tax Paid | Tax Assessment Tax Assessment Total Assessment is a certain percentage of the fair market value that is determined by local assessors to be the total taxable value of land and additions on the property. | Land | Improvement |
|---|---|---|---|---|
| 2024 | $10,361 | $111,731 | $47,850 | $63,881 |
| 2023 | $10,256 | $117,893 | $50,391 | $71,188 |
| 2022 | $8,109 | $86,514 | $39,330 | $47,184 |
| 2021 | $7,736 | $89,003 | $40,462 | $48,541 |
| 2020 | $6,718 | $77,177 | $34,749 | $42,428 |
| 2019 | $6,615 | $77,177 | $34,749 | $42,428 |
| 2018 | $6,116 | $70,538 | $28,224 | $42,314 |
| 2017 | $5,924 | $77,984 | $31,203 | $46,781 |
| 2016 | $5,719 | $66,068 | $26,427 | $39,641 |
| 2015 | $5,416 | $52,281 | $21,890 | $30,391 |
| 2014 | $4,396 | $52,281 | $21,890 | $30,391 |
Property History
| Date | Event | Price | Change | Sq Ft Price |
|---|---|---|---|---|
| 05/29/2025 05/29/25 | Price Changed | $1,995,000 | 0.0% | $968 / Sq Ft |
| 05/28/2025 05/28/25 | For Sale | $1,995,000 | -11.3% | $968 / Sq Ft |
| 02/14/2025 02/14/25 | For Sale | $2,250,000 | +243.5% | $1,092 / Sq Ft |
| 01/28/2019 01/28/19 | Off Market | $655,000 | -- | -- |
| 03/30/2012 03/30/12 | Sold | $655,000 | -3.0% | $321 / Sq Ft |
| 02/29/2012 02/29/12 | Pending | -- | -- | -- |
| 01/23/2012 01/23/12 | For Sale | $675,000 | -- | $331 / Sq Ft |
Purchase History
| Date | Type | Sale Price | Title Company |
|---|---|---|---|
| Interfamily Deed Transfer | -- | First American Title | |
| Warranty Deed | $655,000 | Heritage Title | |
| Interfamily Deed Transfer | -- | None Available | |
| Interfamily Deed Transfer | -- | Security Title | |
| Interfamily Deed Transfer | -- | Security Title | |
| Warranty Deed | $342,500 | Land Title Guarantee Company | |
| Quit Claim Deed | -- | None Available | |
| Deed | -- | -- |
Mortgage History
| Date | Status | Loan Amount | Loan Type |
|---|---|---|---|
| Open | $417,000 | New Conventional | |
| Closed | $417,000 | New Conventional | |
| Previous Owner | $75,000 | New Conventional |
Similar Homes in Boulder, CO
Source: IRES MLS
MLS Number: 1035235
APN: 1463306-49-002
- 2160 Folsom St
- 1821 Bluff St
- 2315 Spruce St
- 2240 Bluff St
- 2302 Spruce St Unit 3
- 2336 Spruce St Unit 5
- 2320 22nd St
- 2060 23rd St Unit 2
- 2254 Spruce St Unit A
- 2201 Pearl St Unit 321
- 2201 Pearl St Unit 110
- 2201 Pearl St Unit 224
- 2304 Pearl St Unit 2
- 1916 23rd St
- 2465 Walnut St Unit 7
- 2317 Walnut St
- 2206 Alpine Dr
- 2315 Walnut St
- 2727 Folsom St Unit 228
- 2711 Mapleton Ave Unit 27
