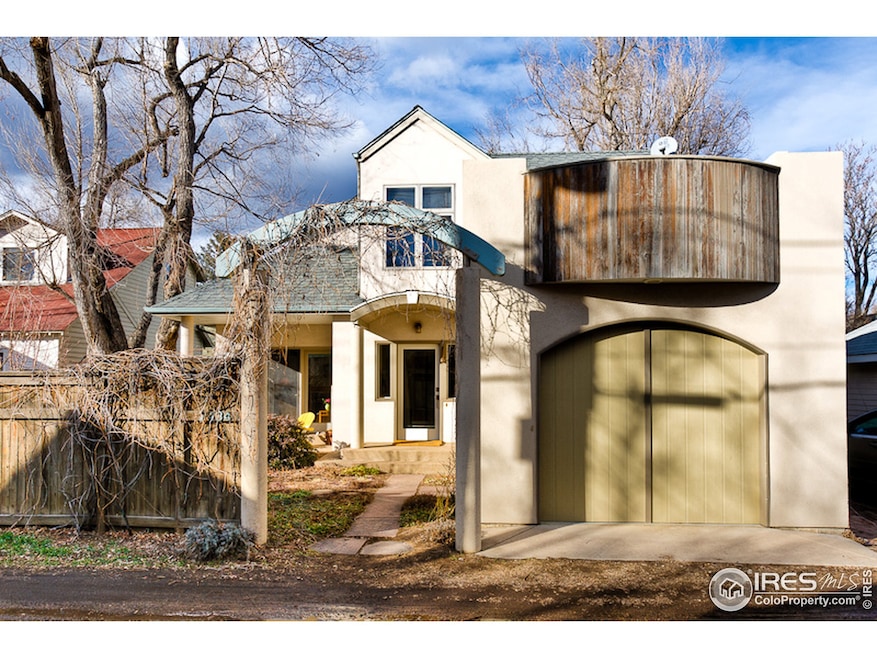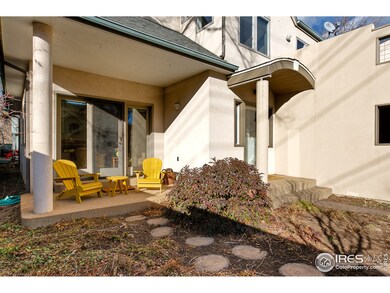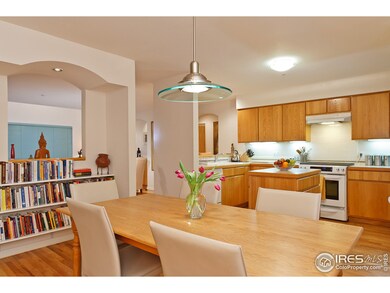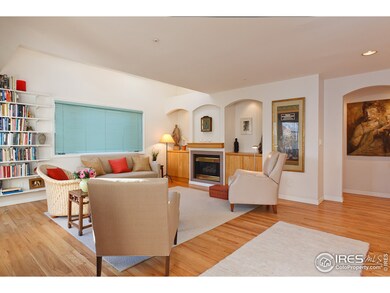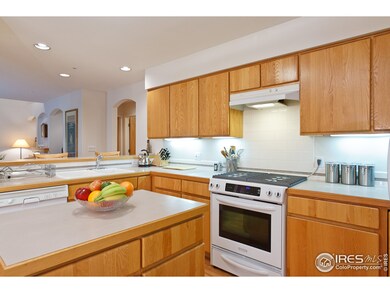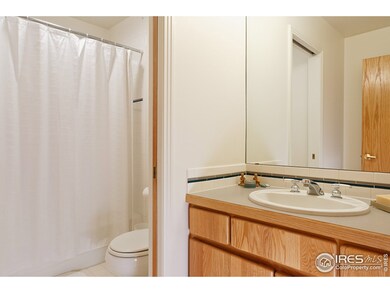
2434 Mapleton Ave Boulder, CO 80304
Whittier NeighborhoodHighlights
- Open Floorplan
- Deck
- Wooded Lot
- Whittier Elementary School Rated A-
- Contemporary Architecture
- Cathedral Ceiling
About This Home
As of March 2012If this house could talk it would speak of fireside reflections in the living room, enjoying abundant sunshine in the private courtyard, festive walks home from dinner on Pearl St, entertaining guests from all corners of the globe, cozy nights in the master suite and Boulder sunsets from the upper level deck. It would reflect upon the love bestowed upon it by residents past and be humbled by the care and rejuvenations contributed by the same. If this house could talk it would say, Welcome Home!
Home Details
Home Type
- Single Family
Est. Annual Taxes
- $4,504
Year Built
- Built in 1992
Lot Details
- 3,572 Sq Ft Lot
- South Facing Home
- Southern Exposure
- Partially Fenced Property
- Wood Fence
- Level Lot
- Sprinkler System
- Wooded Lot
Parking
- 1 Car Attached Garage
Home Design
- Contemporary Architecture
- Wood Frame Construction
- Composition Roof
- Stucco
Interior Spaces
- 2,039 Sq Ft Home
- 2-Story Property
- Open Floorplan
- Cathedral Ceiling
- Skylights
- Double Pane Windows
- Window Treatments
- Living Room with Fireplace
Kitchen
- Eat-In Kitchen
- Dishwasher
Flooring
- Wood
- Carpet
Bedrooms and Bathrooms
- 3 Bedrooms
- Walk-In Closet
- 2 Full Bathrooms
Laundry
- Dryer
- Washer
Outdoor Features
- Deck
- Patio
- Outdoor Storage
Schools
- Whittier Elementary School
- Casey Middle School
- Boulder High School
Utilities
- Forced Air Heating System
- High Speed Internet
- Satellite Dish
- Cable TV Available
Community Details
- No Home Owners Association
- Mapleton Arbors Subdivision
Listing and Financial Details
- Assessor Parcel Number R0115125
Ownership History
Purchase Details
Purchase Details
Home Financials for this Owner
Home Financials are based on the most recent Mortgage that was taken out on this home.Purchase Details
Purchase Details
Home Financials for this Owner
Home Financials are based on the most recent Mortgage that was taken out on this home.Purchase Details
Home Financials for this Owner
Home Financials are based on the most recent Mortgage that was taken out on this home.Purchase Details
Purchase Details
Purchase Details
Similar Homes in Boulder, CO
Home Values in the Area
Average Home Value in this Area
Purchase History
| Date | Type | Sale Price | Title Company |
|---|---|---|---|
| Interfamily Deed Transfer | -- | First American Title | |
| Warranty Deed | $655,000 | Heritage Title | |
| Interfamily Deed Transfer | -- | None Available | |
| Interfamily Deed Transfer | -- | Security Title | |
| Interfamily Deed Transfer | -- | Security Title | |
| Warranty Deed | $342,500 | Land Title Guarantee Company | |
| Quit Claim Deed | -- | None Available | |
| Deed | -- | -- |
Mortgage History
| Date | Status | Loan Amount | Loan Type |
|---|---|---|---|
| Open | $417,000 | New Conventional | |
| Closed | $417,000 | New Conventional | |
| Previous Owner | $75,000 | New Conventional |
Property History
| Date | Event | Price | Change | Sq Ft Price |
|---|---|---|---|---|
| 05/28/2025 05/28/25 | For Sale | $1,995,000 | -11.3% | $968 / Sq Ft |
| 02/14/2025 02/14/25 | For Sale | $2,250,000 | +243.5% | $1,092 / Sq Ft |
| 01/28/2019 01/28/19 | Off Market | $655,000 | -- | -- |
| 03/30/2012 03/30/12 | Sold | $655,000 | -3.0% | $321 / Sq Ft |
| 02/29/2012 02/29/12 | Pending | -- | -- | -- |
| 01/23/2012 01/23/12 | For Sale | $675,000 | -- | $331 / Sq Ft |
Tax History Compared to Growth
Tax History
| Year | Tax Paid | Tax Assessment Tax Assessment Total Assessment is a certain percentage of the fair market value that is determined by local assessors to be the total taxable value of land and additions on the property. | Land | Improvement |
|---|---|---|---|---|
| 2024 | $10,361 | $111,731 | $47,850 | $63,881 |
| 2023 | $10,256 | $117,893 | $50,391 | $71,188 |
| 2022 | $8,109 | $86,514 | $39,330 | $47,184 |
| 2021 | $7,736 | $89,003 | $40,462 | $48,541 |
| 2020 | $6,718 | $77,177 | $34,749 | $42,428 |
| 2019 | $6,615 | $77,177 | $34,749 | $42,428 |
| 2018 | $6,116 | $70,538 | $28,224 | $42,314 |
| 2017 | $5,924 | $77,984 | $31,203 | $46,781 |
| 2016 | $5,719 | $66,068 | $26,427 | $39,641 |
| 2015 | $5,416 | $52,281 | $21,890 | $30,391 |
| 2014 | $4,396 | $52,281 | $21,890 | $30,391 |
Agents Affiliated with this Home
-
Kelly Atteridg

Seller Co-Listing Agent in 2025
Kelly Atteridg
RE/MAX
(303) 817-0138
1 in this area
208 Total Sales
-
Jay Hebb

Seller's Agent in 2012
Jay Hebb
The Agency - Boulder
(720) 577-5503
31 in this area
104 Total Sales
-
Patrick Dolan

Buyer's Agent in 2012
Patrick Dolan
RE/MAX
(303) 441-5642
2 in this area
343 Total Sales
Map
Source: IRES MLS
MLS Number: 671896
APN: 1463306-49-002
- 2160 Folsom St
- 1821 Bluff St
- 2315 Spruce St
- 2240 Bluff St
- 2302 Spruce St Unit 3
- 2336 Spruce St Unit 5
- 2320 22nd St
- 2060 23rd St Unit 2
- 2254 Spruce St Unit A
- 2201 Pearl St Unit 321
- 2201 Pearl St Unit 110
- 2201 Pearl St Unit 224
- 2304 Pearl St Unit 2
- 1916 23rd St
- 2465 Walnut St Unit 7
- 2317 Walnut St
- 2206 Alpine Dr
- 2315 Walnut St
- 2727 Folsom St Unit 228
- 2711 Mapleton Ave Unit 27
