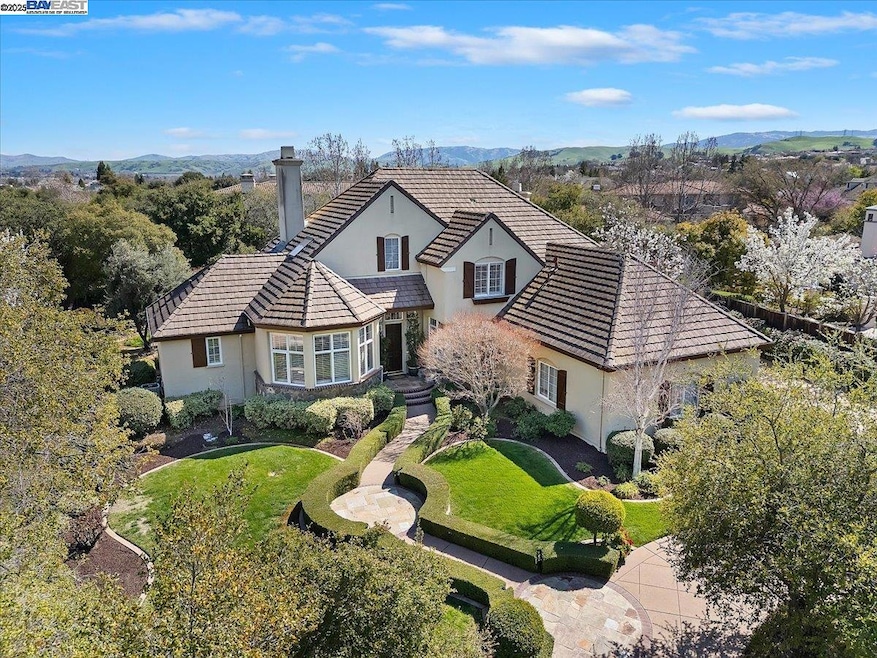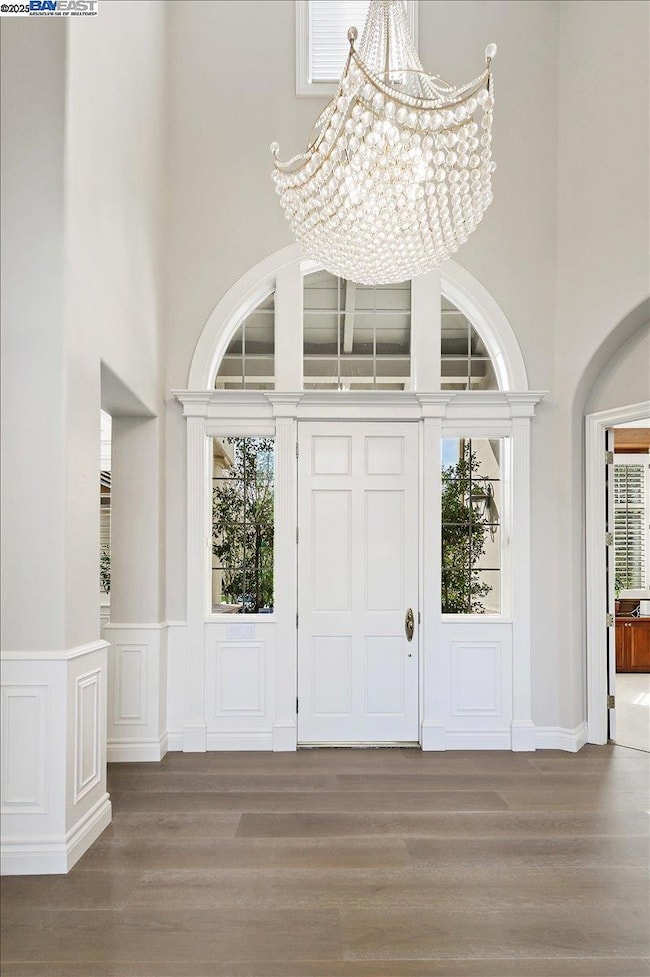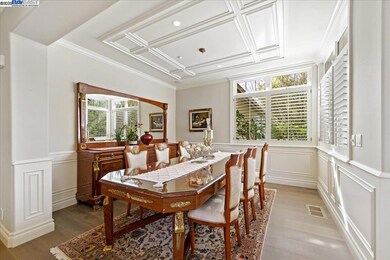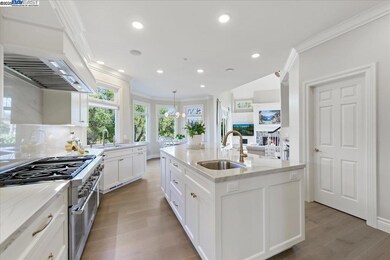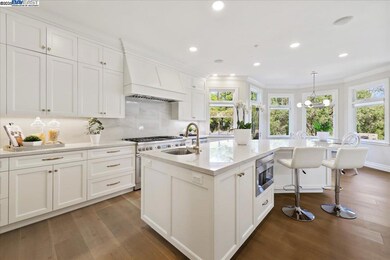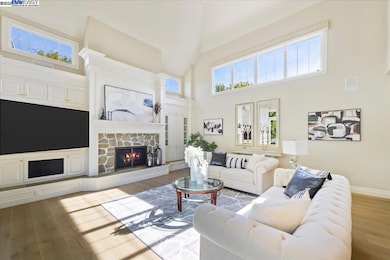
2434 Pomino Way Pleasanton, CA 94566
Ruby Hill NeighborhoodEstimated payment $20,932/month
Highlights
- Gated Community
- Clubhouse
- Family Room with Fireplace
- Valley View Elementary School Rated A
- French Country Architecture
- Wood Flooring
About This Home
HIGHLY MOTIVATED SELLER! French Country custom home in the gated Ruby Hill community. A grand front entry with soaring ceilings set the tone for the elegance within. The formal living room is adjacent to the private formal dining room. The designer kitchen has Quartzite countertops and luxury Thermador appliances. Also a pantry, breakfast bar, sunny nook and wine/coffee station adds convenience. The family room offers a fireplace and custom cabinetry. Also a well appointed laundry room and a half bath. On the left side of the home, an executive office with a domed ceiling provides a quiet space. The primary suite has a bath with a jetted tub, walk-in shower, and walk-in closet. Upstairs, 2 bedrooms share a full bath, plus a versatile bonus room which can be converted to a 4th bedroom. Added details are wainscoting, crown molding and engineered wood flooring. Modern amenities include recessed lighting, ceiling fans, new paint, and fresh Berber carpet on the stairs. Built-in speakers, a central vacuum and a whole-house water softener provide added comfort. Outside is landscaped gardens. A large pergola shades the outdoor dining area. This home is close to resort-style HOA amenities and major commuting routes. Open House Sat | May 24 | 1-4pm.
Home Details
Home Type
- Single Family
Est. Annual Taxes
- $25,455
Year Built
- Built in 1997
Lot Details
- 0.43 Acre Lot
- Back Yard Fenced
- Landscaped
HOA Fees
- $295 Monthly HOA Fees
Parking
- 3 Car Direct Access Garage
- Side Facing Garage
Home Design
- French Country Architecture
- Stucco
Interior Spaces
- 2-Story Property
- Central Vacuum
- Sound System
- Family Room with Fireplace
- 2 Fireplaces
- Living Room with Fireplace
- Formal Dining Room
- Home Office
- Bonus Room
Kitchen
- Breakfast Area or Nook
- Breakfast Bar
- Double Oven
- Gas Range
- Microwave
- Dishwasher
- Kitchen Island
- Stone Countertops
Flooring
- Wood
- Carpet
Bedrooms and Bathrooms
- 3 Bedrooms
Utilities
- Zoned Heating and Cooling
- Heating System Uses Natural Gas
- Water Filtration System
- Water Softener
Listing and Financial Details
- Assessor Parcel Number 950145
Community Details
Overview
- Association fees include common area maintenance, management fee, security/gate fee
- Ruby Hill HOA, Phone Number (925) 417-1903
- Ruby Hill Subdivision
- Greenbelt
Amenities
- Community Barbecue Grill
- Picnic Area
- Clubhouse
Recreation
- Tennis Courts
- Community Pool
Security
- Gated Community
Map
Home Values in the Area
Average Home Value in this Area
Tax History
| Year | Tax Paid | Tax Assessment Tax Assessment Total Assessment is a certain percentage of the fair market value that is determined by local assessors to be the total taxable value of land and additions on the property. | Land | Improvement |
|---|---|---|---|---|
| 2024 | $25,455 | $2,169,050 | $652,815 | $1,523,235 |
| 2023 | $25,164 | $2,133,393 | $640,018 | $1,493,375 |
| 2022 | $23,835 | $2,084,561 | $627,468 | $1,464,093 |
| 2021 | $23,224 | $2,043,555 | $615,166 | $1,435,389 |
| 2020 | $22,927 | $2,029,537 | $608,861 | $1,420,676 |
| 2019 | $23,208 | $1,989,750 | $596,925 | $1,392,825 |
| 2018 | $22,738 | $1,950,750 | $585,225 | $1,365,525 |
| 2017 | $22,153 | $1,912,500 | $573,750 | $1,338,750 |
| 2016 | $11,585 | $1,061,728 | $305,049 | $756,679 |
| 2015 | $11,368 | $1,045,784 | $300,468 | $745,316 |
| 2014 | $11,571 | $1,025,302 | $294,583 | $730,719 |
Property History
| Date | Event | Price | Change | Sq Ft Price |
|---|---|---|---|---|
| 04/30/2025 04/30/25 | For Sale | $3,489,000 | +86.1% | $957 / Sq Ft |
| 02/04/2025 02/04/25 | Off Market | $1,875,000 | -- | -- |
| 04/22/2016 04/22/16 | Sold | $1,875,000 | -1.1% | $515 / Sq Ft |
| 03/17/2016 03/17/16 | Pending | -- | -- | -- |
| 03/09/2016 03/09/16 | For Sale | $1,895,000 | -- | $520 / Sq Ft |
Purchase History
| Date | Type | Sale Price | Title Company |
|---|---|---|---|
| Grant Deed | $1,875,000 | Fidelity National Title Co | |
| Interfamily Deed Transfer | -- | Old Republic Title Company | |
| Interfamily Deed Transfer | -- | Old Republic Title Company | |
| Interfamily Deed Transfer | -- | Old Republic Title Company | |
| Interfamily Deed Transfer | -- | Old Republic Title Company | |
| Interfamily Deed Transfer | -- | Fidelity National Title Co | |
| Interfamily Deed Transfer | -- | Fidelity National Title Co | |
| Interfamily Deed Transfer | -- | None Available | |
| Interfamily Deed Transfer | -- | Alliance Title Company | |
| Interfamily Deed Transfer | -- | Fidelity National Title Co | |
| Interfamily Deed Transfer | -- | Fidelity National Title Co | |
| Interfamily Deed Transfer | -- | -- |
Mortgage History
| Date | Status | Loan Amount | Loan Type |
|---|---|---|---|
| Open | $650,000 | New Conventional | |
| Previous Owner | $555,750 | New Conventional | |
| Previous Owner | $562,000 | New Conventional | |
| Previous Owner | $570,000 | New Conventional | |
| Previous Owner | $581,000 | New Conventional | |
| Previous Owner | $150,000 | Credit Line Revolving | |
| Previous Owner | $581,000 | New Conventional | |
| Previous Owner | $200,000 | Credit Line Revolving | |
| Previous Owner | $399,950 | Purchase Money Mortgage | |
| Previous Owner | $100,000 | Credit Line Revolving | |
| Previous Owner | $25,000 | Credit Line Revolving |
Similar Homes in Pleasanton, CA
Source: Bay East Association of REALTORS®
MLS Number: 41095538
APN: 950-0014-005-00
- 1751 Spumante Place
- 1678 Orvieto Ct
- 3029 Alburni Ct
- 3443 Gravina Place
- 3560 Ovella Way
- 3535 Lessini St
- 1152 Paladin Way
- 1853 Via di Salerno
- 1591 Aria Ct
- 259 Alden Ln
- 1646 Cascina Ct
- 734 Donata Ct
- 2307 Vineyard Heights Ln
- 379 Yukon Way
- 2539 Lakeside Cir
- 726 Foxbrough Place
- 3126 Arbor Dr
- 2522 Wood Hollow Dr
- 752 Barleta Ln
- 1002 Carrara Way
