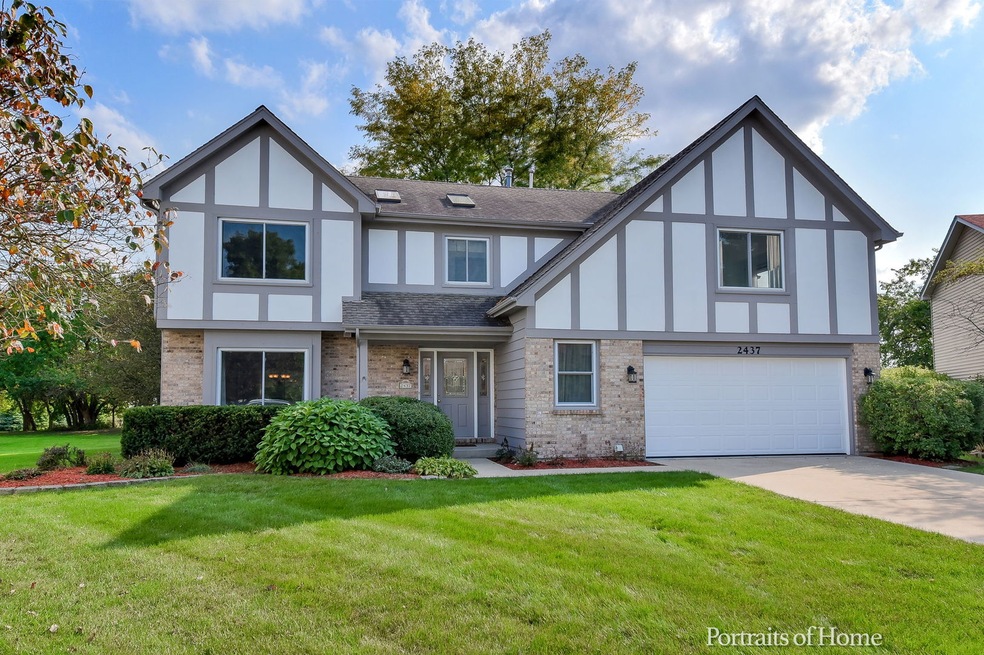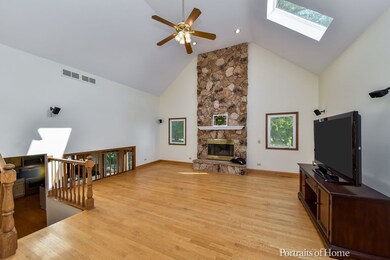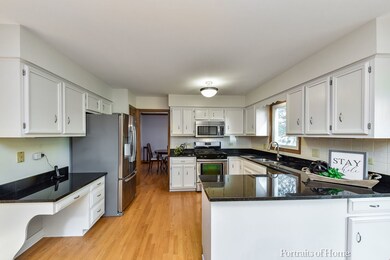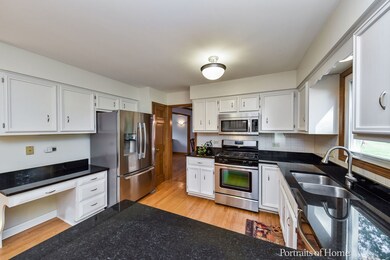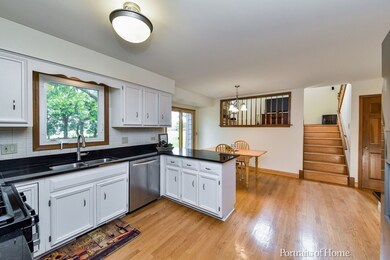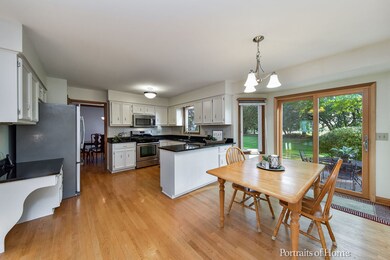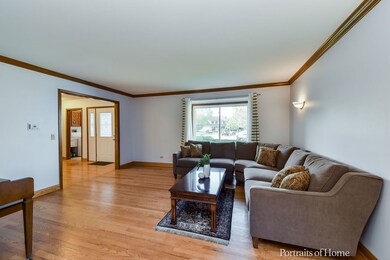
2437 Millington Ct Aurora, IL 60504
Waubonsie NeighborhoodEstimated Value: $562,000 - $581,162
Highlights
- Contemporary Architecture
- Recreation Room
- Walk-In Pantry
- Steck Elementary School Rated A
- Whirlpool Bathtub
- Stainless Steel Appliances
About This Home
As of November 2020Ready for a home that is wonderfully unique? Are you looking for a home with a massive family room and huge bedrooms? How about a private home office/5th bedroom that's truly separate from the rest of the house? This home has everything you've been looking for and more! Gleaming hardwood floors on the 1st and 2nd levels. Updated kitchen featuring white cabinetry, granite counters, and all stainless appliances. Freshly painted 2 bedrooms ( and wallpaper has been removed) and family room wall ( where balcony has been drywalled ). Massive master suite with soaring vaulted ceilings and his and hers walk in closets. Great finished basement with plenty of storage. Such quality features here, solid 6 panel wood doors, skylights, concrete driveway. You cannot beat this incredible location in a quiet cul de sac with a private yard with paver patio, that backs to an open field leading to Steck Elementary school! Excellent updates you don't have to worry about! 2020 - New sump pump, carpet in master bedroom and 5th lower bedroom, 3 bedrooms and 3 bathrooms painted. 2019 - exterior cedar painted. 2017 - kitchen cabinets painted, granite counters installed. 2014 - paver patio installed. 2010 - all new windows. 2007 - all new roof installed. Quick close possible! Walking distance to beautiful Waubonsie lake trail, the perfect place for walking/jobbing/biking. This home is move in ready for you!
Home Details
Home Type
- Single Family
Est. Annual Taxes
- $11,645
Year Built
- 1989
Lot Details
- 0.33
HOA Fees
- $25 per month
Parking
- Attached Garage
- Garage Transmitter
- Garage Door Opener
- Driveway
- Parking Included in Price
- Garage Is Owned
Home Design
- Contemporary Architecture
- Brick Exterior Construction
- Cedar
Kitchen
- Breakfast Bar
- Walk-In Pantry
- Oven or Range
- Microwave
- Dishwasher
- Stainless Steel Appliances
- Disposal
Bedrooms and Bathrooms
- Primary Bathroom is a Full Bathroom
- Dual Sinks
- Whirlpool Bathtub
- Separate Shower
Laundry
- Dryer
- Washer
Finished Basement
- English Basement
- Crawl Space
Utilities
- Forced Air Heating and Cooling System
- Heating System Uses Gas
Additional Features
- Recreation Room
- North or South Exposure
- Patio
Listing and Financial Details
- Homeowner Tax Exemptions
- $8,000 Seller Concession
Ownership History
Purchase Details
Home Financials for this Owner
Home Financials are based on the most recent Mortgage that was taken out on this home.Purchase Details
Purchase Details
Home Financials for this Owner
Home Financials are based on the most recent Mortgage that was taken out on this home.Purchase Details
Home Financials for this Owner
Home Financials are based on the most recent Mortgage that was taken out on this home.Similar Homes in the area
Home Values in the Area
Average Home Value in this Area
Purchase History
| Date | Buyer | Sale Price | Title Company |
|---|---|---|---|
| Bordes Jeff | $380,000 | Fidelity National Title | |
| Paximadas Manolis O | -- | Attorney | |
| Paximadas Manolis | $343,500 | Multiple | |
| Malbec Toby W | $211,500 | -- |
Mortgage History
| Date | Status | Borrower | Loan Amount |
|---|---|---|---|
| Previous Owner | Bordes Jeff | $368,600 | |
| Previous Owner | Paximadas Manolis O | $90,000 | |
| Previous Owner | Paximadas Manolis A | $148,484 | |
| Previous Owner | Paximadas Manolis O | $50,000 | |
| Previous Owner | Paximadas Manolis A | $262,000 | |
| Previous Owner | Paximadas Manolis | $263,500 | |
| Previous Owner | Malbec Toby W | $50,000 | |
| Previous Owner | Malbec Toby W | $190,000 | |
| Previous Owner | Malbec Toby W | $190,000 |
Property History
| Date | Event | Price | Change | Sq Ft Price |
|---|---|---|---|---|
| 11/06/2020 11/06/20 | Sold | $380,000 | +1.3% | $127 / Sq Ft |
| 10/01/2020 10/01/20 | Pending | -- | -- | -- |
| 09/28/2020 09/28/20 | For Sale | $375,000 | -- | $125 / Sq Ft |
Tax History Compared to Growth
Tax History
| Year | Tax Paid | Tax Assessment Tax Assessment Total Assessment is a certain percentage of the fair market value that is determined by local assessors to be the total taxable value of land and additions on the property. | Land | Improvement |
|---|---|---|---|---|
| 2023 | $11,645 | $151,290 | $41,390 | $109,900 |
| 2022 | $11,317 | $140,950 | $38,260 | $102,690 |
| 2021 | $11,022 | $135,920 | $36,890 | $99,030 |
| 2020 | $11,156 | $135,920 | $36,890 | $99,030 |
| 2019 | $10,770 | $129,280 | $35,090 | $94,190 |
| 2018 | $10,965 | $130,140 | $35,190 | $94,950 |
| 2017 | $10,788 | $125,730 | $34,000 | $91,730 |
| 2016 | $10,602 | $120,660 | $32,630 | $88,030 |
| 2015 | $10,501 | $114,560 | $30,980 | $83,580 |
| 2014 | $11,032 | $116,730 | $31,320 | $85,410 |
| 2013 | $10,917 | $117,540 | $31,540 | $86,000 |
Agents Affiliated with this Home
-
Jennifer Drohan

Seller's Agent in 2020
Jennifer Drohan
Keller Williams Infinity
(630) 292-2696
65 in this area
208 Total Sales
-
Micah Kirstein

Buyer's Agent in 2020
Micah Kirstein
john greene Realtor
(630) 820-6500
1 in this area
202 Total Sales
Map
Source: Midwest Real Estate Data (MRED)
MLS Number: MRD10884263
APN: 07-30-102-010
- 2565 Thornley Ct
- 2551 Doncaster Dr
- 2641 Asbury Dr
- 2735 Carriage Way Unit 37
- 2379 Waterbury Cir
- 430 Cimarron Dr W
- 360 Cimarron Ct
- 2575 Adamsway Dr
- 32w396 Forest Dr
- 2221 Beaumont Ct
- 227 Vaughn Rd
- 2209 Beaumont Ct
- 782 Inverness Dr
- 2433 Stoughton Cir Unit 351004
- 50 Ascot Ln
- 2834 Shelly Ln Unit 25
- 340 Abington Woods Dr Unit D
- 2361 Stoughton Cir Unit 350404
- 3070 Anton Cir
- 3051 Anton Dr Unit 34
- 2437 Millington Ct
- 2431 Millington Ct
- 201 Breckenridge Dr
- 2457 Millington Ct
- 181 Breckenridge Dr
- 2430 Millington Ct
- 2436 Millington Ct
- 221 Breckenridge Dr
- 2473 Millington Ct
- 2442 Millington Ct
- 2448 Millington Ct
- 241 Breckenridge Dr
- 2454 Millington Ct
- 180 Breckenridge Dr
- 2466 Millington Ct
- 2460 Millington Ct
- 261 Breckenridge Dr
- 140 Breckenridge Dr
- 200 Breckenridge Dr
- 2472 Millington Ct
