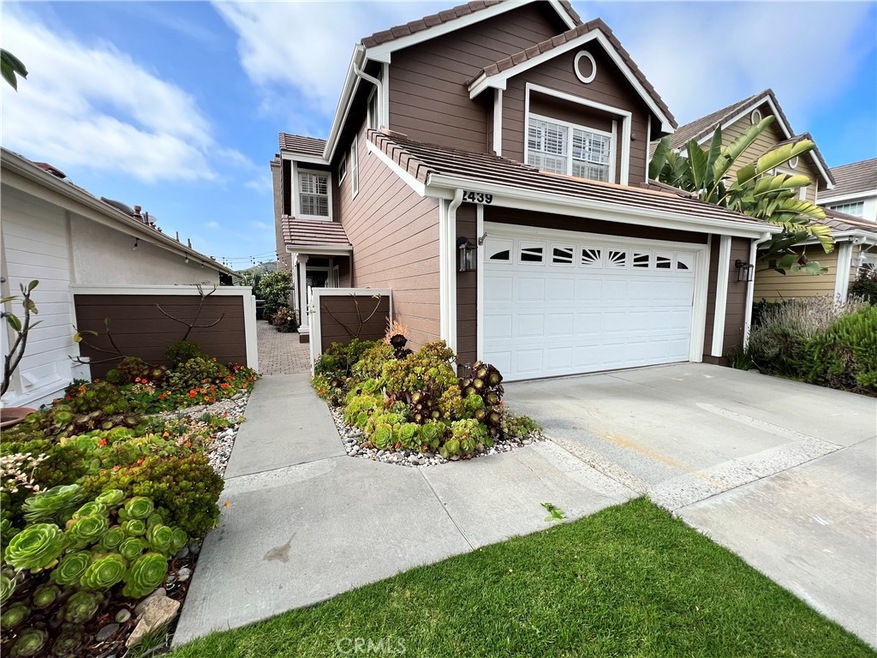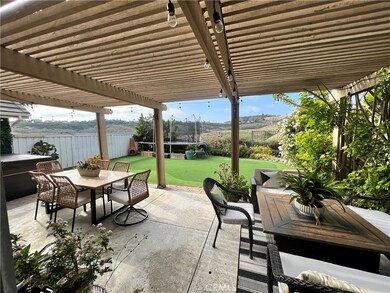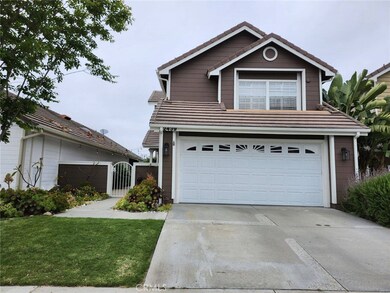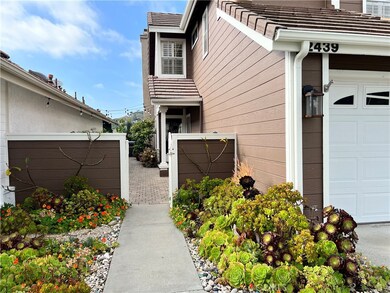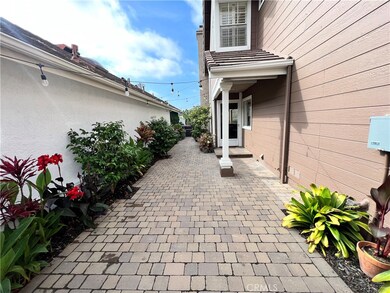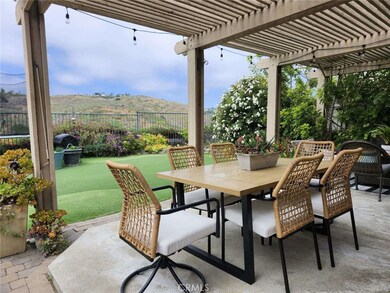
2439 Camino Corso Rio Unit 54 San Clemente, CA 92673
Marblehead NeighborhoodHighlights
- Canyon View
- Living Room with Attached Deck
- Granite Countertops
- Marblehead Elementary School Rated A-
- High Ceiling
- Cul-De-Sac
About This Home
As of July 2024Welcome to this highly desired 3-bedroom, 2.5-bathroom detached home nestled within the coastal community of New Providence. Situated on a private cul-de-sac, this San Clemente gem offers a generous 1,344 sq ft of living space. Enter through the private, gated courtyard and step into the inviting great room, complemented by an adjacent dining area. Sliding doors on the main level flood the space with natural light, creating a seamless indoor/outdoor flow that is perfect for entertaining. Two car attached garage and full size driveway offer ample parking for you and your guests. Outside, you'll find a picturesque setting with breath taking canyon views for hosting guests amidst lush landscaping and cool ocean breeze in your own private backyard with hot tub! Relax and unwind in the spacious master retreat, featuring an oversized closet and en-suite bathroom. Two additional full-sized bedrooms offer flexibility and comfort, with an adjacent full bathroom completing this charming home. Enjoy the convenience of being in close proximity to award-winning schools, Vista Hermosa Sports Park, hiking trails, and the popular Outlets of San Clemente. Indulge in shopping and dining in downtown San Clemente, catch some waves at world-famous surf breaks, and partake in a plethora of outdoor recreational activities that are just minutes away. Embrace the coastal lifestyle and make this charming home in New Providence your own.
Last Agent to Sell the Property
eXp Realty of California Inc Brokerage Phone: 310-905-4078 License #02041861 Listed on: 06/10/2024

Home Details
Home Type
- Single Family
Est. Annual Taxes
- $7,649
Year Built
- Built in 1986
Lot Details
- 1,600 Sq Ft Lot
- Cul-De-Sac
- Landscaped
- Back Yard
- Density is up to 1 Unit/Acre
HOA Fees
Parking
- 2 Car Attached Garage
Home Design
- Turnkey
Interior Spaces
- 1,344 Sq Ft Home
- 2-Story Property
- High Ceiling
- Ceiling Fan
- Recessed Lighting
- Fireplace
- Entryway
- Living Room with Attached Deck
- Canyon Views
Kitchen
- Electric Oven
- Built-In Range
- Microwave
- Freezer
- Ice Maker
- Granite Countertops
- Tile Countertops
- Disposal
Flooring
- Carpet
- Laminate
- Tile
Bedrooms and Bathrooms
- 3 Main Level Bedrooms
- All Upper Level Bedrooms
- Granite Bathroom Countertops
- Tile Bathroom Countertop
- Dual Vanity Sinks in Primary Bathroom
- Bathtub with Shower
Laundry
- Laundry Room
- Laundry in Garage
- Dryer
- Washer
Outdoor Features
- Open Patio
- Fire Pit
Utilities
- Central Heating
- Vented Exhaust Fan
- High-Efficiency Water Heater
- Water Purifier
Additional Features
- More Than Two Accessible Exits
- Suburban Location
Community Details
- Front Yard Maintenance
- Marblehead/New Providence Association, Phone Number (855) 253-0153
- Powerstone HOA
Listing and Financial Details
- Tax Lot 2
- Tax Tract Number 12154
- Assessor Parcel Number 93326138
- $17 per year additional tax assessments
Ownership History
Purchase Details
Home Financials for this Owner
Home Financials are based on the most recent Mortgage that was taken out on this home.Purchase Details
Home Financials for this Owner
Home Financials are based on the most recent Mortgage that was taken out on this home.Purchase Details
Purchase Details
Home Financials for this Owner
Home Financials are based on the most recent Mortgage that was taken out on this home.Purchase Details
Home Financials for this Owner
Home Financials are based on the most recent Mortgage that was taken out on this home.Purchase Details
Home Financials for this Owner
Home Financials are based on the most recent Mortgage that was taken out on this home.Purchase Details
Purchase Details
Purchase Details
Home Financials for this Owner
Home Financials are based on the most recent Mortgage that was taken out on this home.Purchase Details
Home Financials for this Owner
Home Financials are based on the most recent Mortgage that was taken out on this home.Similar Homes in the area
Home Values in the Area
Average Home Value in this Area
Purchase History
| Date | Type | Sale Price | Title Company |
|---|---|---|---|
| Grant Deed | $1,195,000 | Lawyers Title | |
| Interfamily Deed Transfer | -- | Atlas Title Company | |
| Interfamily Deed Transfer | -- | None Available | |
| Interfamily Deed Transfer | -- | First American Title Company | |
| Interfamily Deed Transfer | -- | First American Title Co | |
| Interfamily Deed Transfer | -- | Accommodation | |
| Interfamily Deed Transfer | -- | -- | |
| Interfamily Deed Transfer | -- | -- | |
| Grant Deed | $459,000 | United Title Company | |
| Grant Deed | $325,000 | United Title Company |
Mortgage History
| Date | Status | Loan Amount | Loan Type |
|---|---|---|---|
| Open | $1,170,000 | VA | |
| Closed | $1,170,000 | VA | |
| Previous Owner | $483,500 | New Conventional | |
| Previous Owner | $897,300 | Commercial | |
| Previous Owner | $552,000 | New Conventional | |
| Previous Owner | $569,000 | New Conventional | |
| Previous Owner | $572,000 | New Conventional | |
| Previous Owner | $572,000 | New Conventional | |
| Previous Owner | $367,200 | Stand Alone First | |
| Previous Owner | $100,000 | Credit Line Revolving | |
| Previous Owner | $47,000 | Credit Line Revolving | |
| Previous Owner | $225,000 | No Value Available | |
| Previous Owner | $232,000 | Unknown |
Property History
| Date | Event | Price | Change | Sq Ft Price |
|---|---|---|---|---|
| 07/12/2024 07/12/24 | Sold | $1,195,000 | +19.5% | $889 / Sq Ft |
| 06/10/2024 06/10/24 | For Sale | $999,999 | -- | $744 / Sq Ft |
Tax History Compared to Growth
Tax History
| Year | Tax Paid | Tax Assessment Tax Assessment Total Assessment is a certain percentage of the fair market value that is determined by local assessors to be the total taxable value of land and additions on the property. | Land | Improvement |
|---|---|---|---|---|
| 2024 | $7,649 | $754,514 | $571,739 | $182,775 |
| 2023 | $7,487 | $739,720 | $560,528 | $179,192 |
| 2022 | $7,345 | $725,216 | $549,537 | $175,679 |
| 2021 | $7,133 | $710,997 | $538,762 | $172,235 |
| 2020 | $7,061 | $703,707 | $533,238 | $170,469 |
| 2019 | $6,921 | $689,909 | $522,782 | $167,127 |
| 2018 | $6,787 | $676,382 | $512,532 | $163,850 |
| 2017 | $6,653 | $663,120 | $502,482 | $160,638 |
| 2016 | $6,524 | $650,118 | $492,629 | $157,489 |
| 2015 | $6,425 | $640,353 | $485,229 | $155,124 |
| 2014 | $6,301 | $627,810 | $475,724 | $152,086 |
Agents Affiliated with this Home
-
Courtney Argue
C
Seller's Agent in 2024
Courtney Argue
eXp Realty of California Inc
(888) 584-9427
1 in this area
11 Total Sales
-
Lisa Eberle

Buyer's Agent in 2024
Lisa Eberle
RE/MAX
(949) 300-3326
2 in this area
14 Total Sales
Map
Source: California Regional Multiple Listing Service (CRMLS)
MLS Number: OC24116383
APN: 933-261-38
- 2144 Camino Laurel Unit 93
- 2300 Avenida Marejada Unit 11
- 2146 Via Aguila
- 2170 Via Teca Unit 63
- 303 Calle Paisano
- 2122 Via Aguila Unit 200
- 317 Calle Corral
- 2107 Camino Laurel
- 609 Calle Reata
- 703 Calle Cumbre
- 263 Via Ballena
- 657 Via Faisan
- 259 Via Ballena
- 2438 Calle Aquamarina
- 2017 Paseo Laro
- 2117 Avenida Espada Unit 112
- 2009 Via Aguila
- 2818 Via Blanco
- 1711 Colina Terrestre
- 2001 Via Aguila
