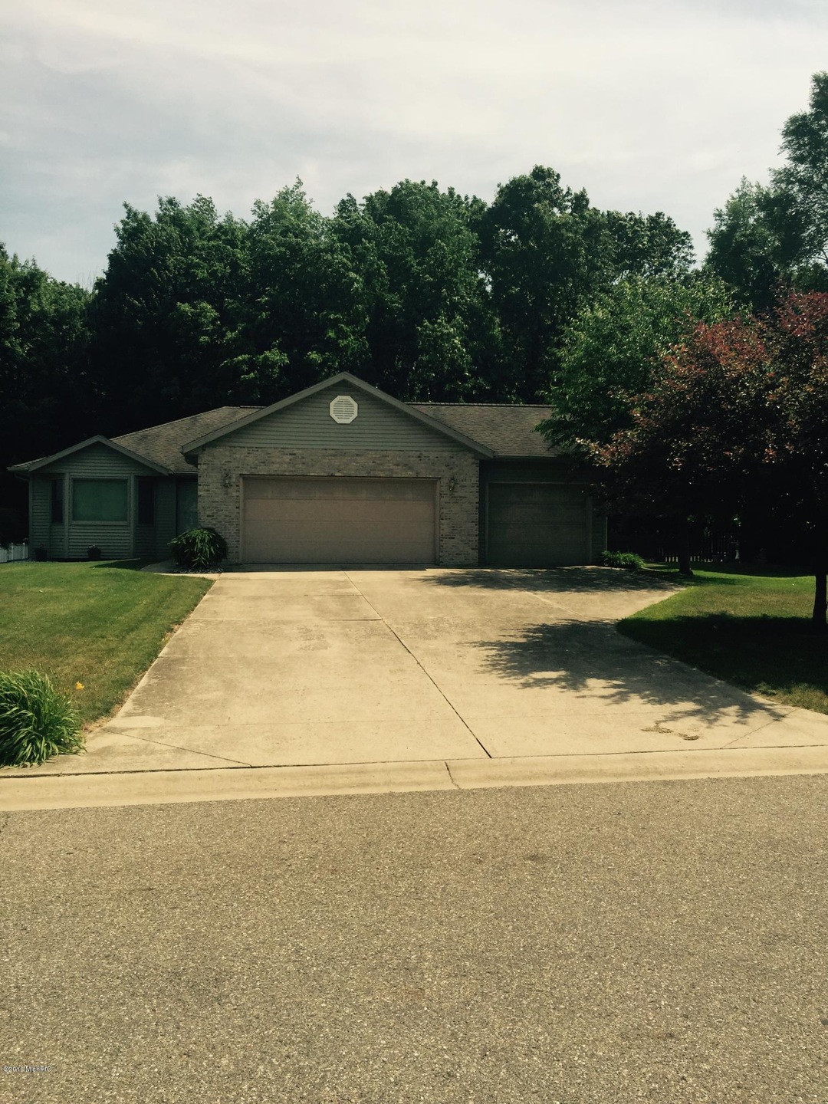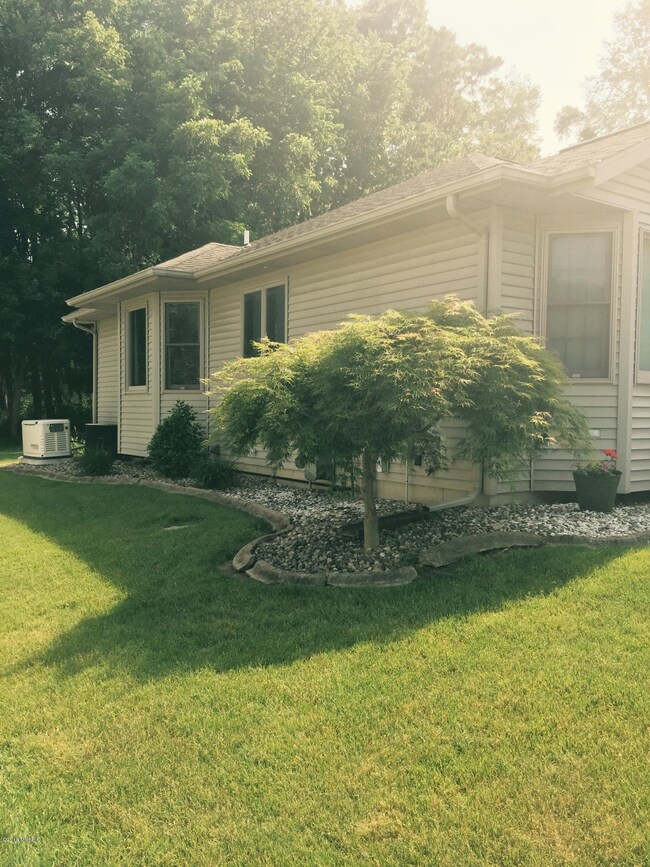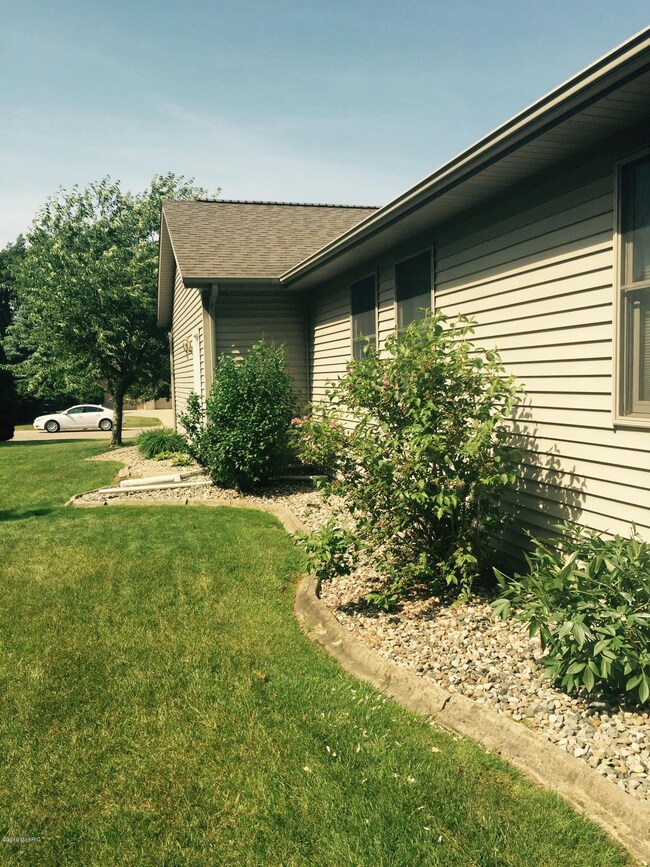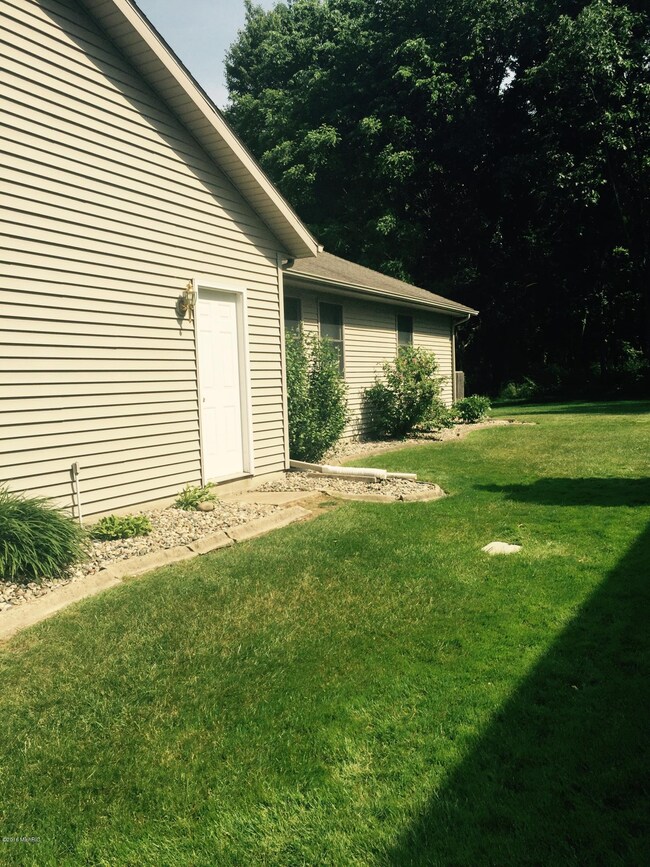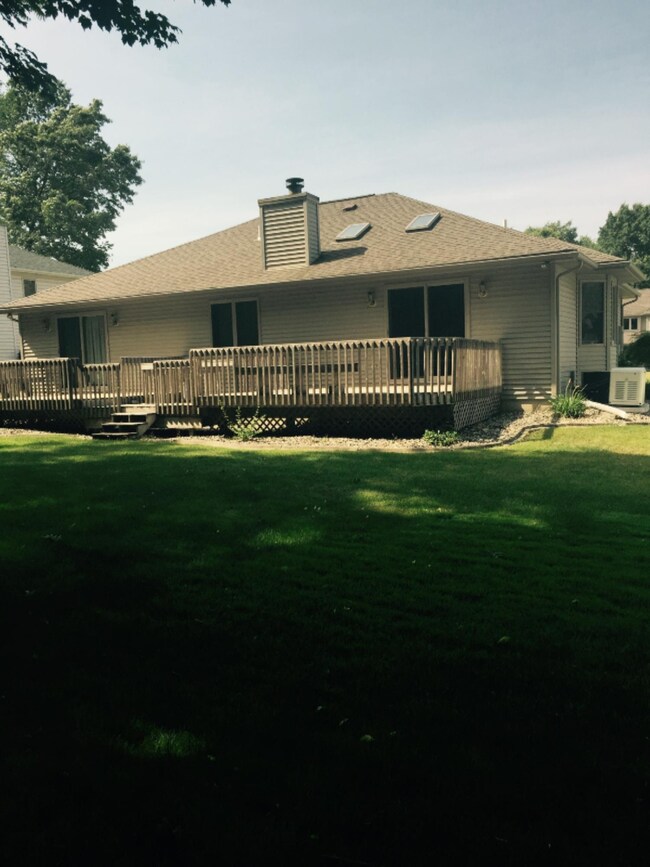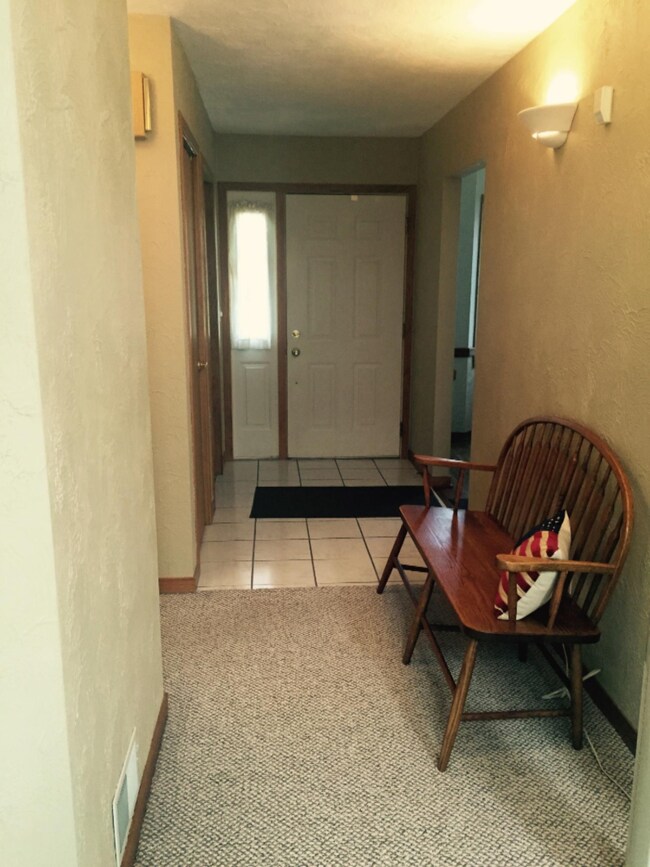
244 Deer Path Ln Battle Creek, MI 49015
Highlights
- Deck
- Whirlpool Bathtub
- 3 Car Attached Garage
- Wooded Lot
- Cul-De-Sac
- Eat-In Kitchen
About This Home
As of April 2025Looking for that perfect ranch in a perfect neighborhood. Well here it is! This 3 bedroom 2 full bath home sits in a quiet cul-de-sac that backs up to a wooded area. You can look out one of your sliding glass doors either in the great room or master bedroom and see the wildlife. A very private retreat enjoying evenings on your extra large deck, you will see nothing but nature. Inside, the large great room is very open and has a corner gas log fireplace.
Lots of windows throughout to let in the natural light. As soon as you enter the home a long foyer leads to the large kitchen with newer solid surface countertops, center island, pantry and a large eating area or down the hall to the generous master bedroom, a large master bath with double sinks, shower and jetted tub. Entering from the 3 car garage you will see the main floor laundry and add'l coat closet. The basement is very large with high ceilings just waiting to be finished. Updates in the kitchen include solid surface countertops and solid wood flooring. Other updates include a whole house generator, new in 2014. B-dry system, new in 2009. Newer hot water heater, carpet and paint. Spring is around the corner to turn on that sprinkler system. There is also a security system, walking paths and tennis courts.
Last Agent to Sell the Property
Teresa Daly
Jaqua REALTORS Listed on: 03/04/2016
Last Buyer's Agent
Todd Carter
Unknown Agency
Home Details
Home Type
- Single Family
Est. Annual Taxes
- $3,533
Year Built
- Built in 1996
Lot Details
- Lot Dimensions are 142x90
- Cul-De-Sac
- Shrub
- Flag Lot
- Sprinkler System
- Wooded Lot
Parking
- 3 Car Attached Garage
- Garage Door Opener
Home Design
- Brick Exterior Construction
- Composition Roof
- Vinyl Siding
Interior Spaces
- 1,718 Sq Ft Home
- 1-Story Property
- Ceiling Fan
- Gas Log Fireplace
- Low Emissivity Windows
- Window Treatments
- Bay Window
- Living Room with Fireplace
- Dining Area
- Basement Fills Entire Space Under The House
- Home Security System
- Laundry on main level
Kitchen
- Eat-In Kitchen
- Built-In Oven
- Cooktop
- Microwave
- Dishwasher
- Kitchen Island
- Disposal
Bedrooms and Bathrooms
- 3 Main Level Bedrooms
- 2 Full Bathrooms
- Whirlpool Bathtub
Outdoor Features
- Deck
Utilities
- Forced Air Heating and Cooling System
- Heating System Uses Natural Gas
- Natural Gas Water Heater
- Cable TV Available
Ownership History
Purchase Details
Home Financials for this Owner
Home Financials are based on the most recent Mortgage that was taken out on this home.Purchase Details
Home Financials for this Owner
Home Financials are based on the most recent Mortgage that was taken out on this home.Purchase Details
Home Financials for this Owner
Home Financials are based on the most recent Mortgage that was taken out on this home.Purchase Details
Home Financials for this Owner
Home Financials are based on the most recent Mortgage that was taken out on this home.Purchase Details
Similar Homes in Battle Creek, MI
Home Values in the Area
Average Home Value in this Area
Purchase History
| Date | Type | Sale Price | Title Company |
|---|---|---|---|
| Warranty Deed | $264,000 | None Listed On Document | |
| Warranty Deed | $264,000 | None Listed On Document | |
| Warranty Deed | $173,000 | Chicago Title Of Michigan | |
| Warranty Deed | $218,000 | Chicago Title Co | |
| Warranty Deed | $194,900 | Chicago Title Of Michigan | |
| Warranty Deed | $30,000 | -- |
Mortgage History
| Date | Status | Loan Amount | Loan Type |
|---|---|---|---|
| Previous Owner | $18,000 | Fannie Mae Freddie Mac | |
| Previous Owner | $155,920 | Purchase Money Mortgage |
Property History
| Date | Event | Price | Change | Sq Ft Price |
|---|---|---|---|---|
| 04/04/2025 04/04/25 | Sold | $264,000 | -7.3% | $151 / Sq Ft |
| 03/24/2025 03/24/25 | Pending | -- | -- | -- |
| 03/23/2025 03/23/25 | Price Changed | $284,900 | -5.0% | $163 / Sq Ft |
| 03/07/2025 03/07/25 | For Sale | $299,900 | 0.0% | $172 / Sq Ft |
| 03/03/2025 03/03/25 | Pending | -- | -- | -- |
| 02/18/2025 02/18/25 | For Sale | $299,900 | +73.4% | $172 / Sq Ft |
| 08/04/2016 08/04/16 | Sold | $173,000 | -17.6% | $101 / Sq Ft |
| 07/19/2016 07/19/16 | Pending | -- | -- | -- |
| 03/04/2016 03/04/16 | For Sale | $209,900 | -- | $122 / Sq Ft |
Tax History Compared to Growth
Tax History
| Year | Tax Paid | Tax Assessment Tax Assessment Total Assessment is a certain percentage of the fair market value that is determined by local assessors to be the total taxable value of land and additions on the property. | Land | Improvement |
|---|---|---|---|---|
| 2025 | -- | $121,600 | $0 | $0 |
| 2024 | $3,862 | $117,125 | $0 | $0 |
| 2023 | $4,412 | $105,263 | $0 | $0 |
| 2022 | $3,488 | $98,930 | $0 | $0 |
| 2021 | $4,283 | $89,733 | $0 | $0 |
| 2020 | $4,170 | $90,745 | $0 | $0 |
| 2019 | $4,181 | $88,766 | $0 | $0 |
| 2018 | $4,181 | $88,220 | $6,996 | $81,224 |
| 2017 | $3,782 | $85,960 | $0 | $0 |
| 2016 | $3,676 | $77,925 | $0 | $0 |
| 2015 | $3,402 | $75,875 | $4,749 | $71,126 |
| 2014 | $3,402 | $76,052 | $4,749 | $71,303 |
Agents Affiliated with this Home
-
Alex Cherney
A
Seller's Agent in 2025
Alex Cherney
Cherney Realty Advisors
(269) 420-6811
23 in this area
30 Total Sales
-

Buyer's Agent in 2025
Erica Osborne
EXP Realty
(269) 317-9525
77 in this area
130 Total Sales
-
T
Seller's Agent in 2016
Teresa Daly
Jaqua REALTORS
-
T
Buyer's Agent in 2016
Todd Carter
Unknown Agency
Map
Source: Southwestern Michigan Association of REALTORS®
MLS Number: 16008970
APN: 5529-33-080-0
- 168 Pheasant Run
- 125 Pheasant Run
- 237 Watkins Ln
- 44 Bayshore Dr
- 4319 Beckley Rd
- 219 W Hamilton Ln
- 750 Country Club Dr
- 101 E Hamilton Ln
- 119 Kingsbury Ct
- 711 Windamere Blvd
- 189 Westchester Way
- 12589 Perry Rd
- 142 Minges Rd E
- 3135 Watkins Rd
- 301 Lakeshore Dr
- 173 E Hamilton Ln
- 77 Christy Rd
- 287 Minges Hills Dr
- 1163 Lakeside Dr S
- 17 Charles Place E
