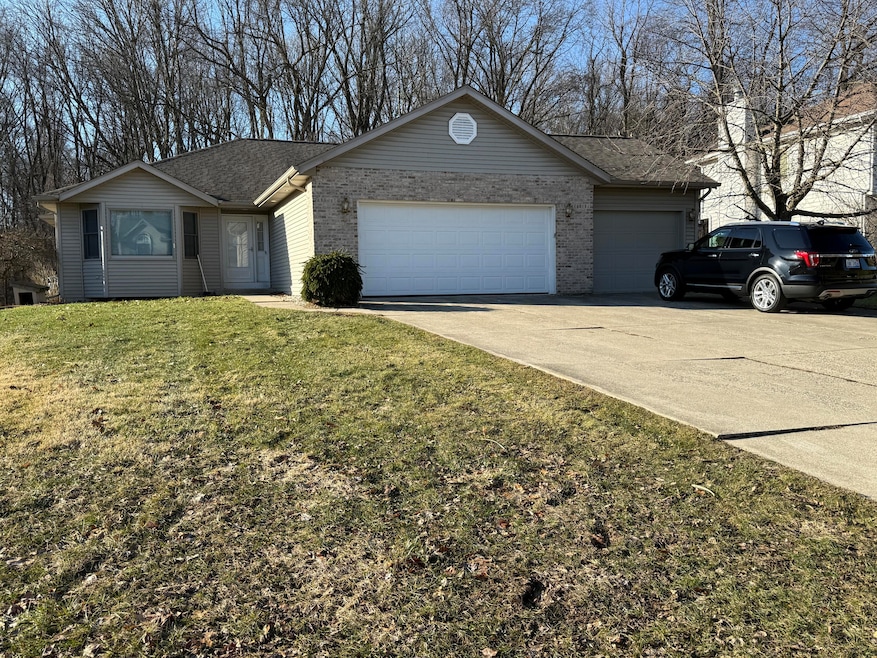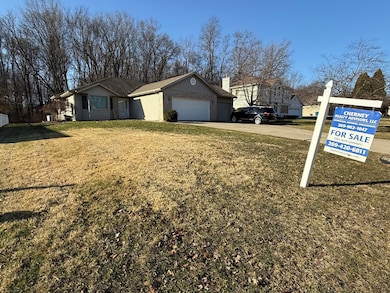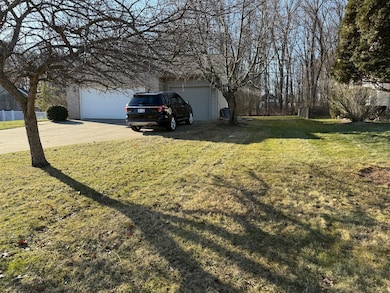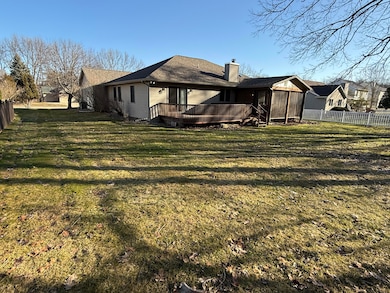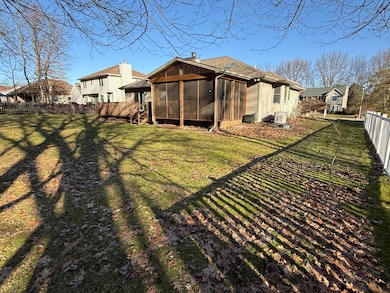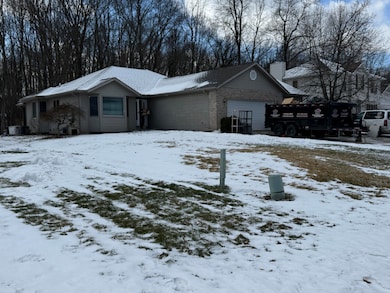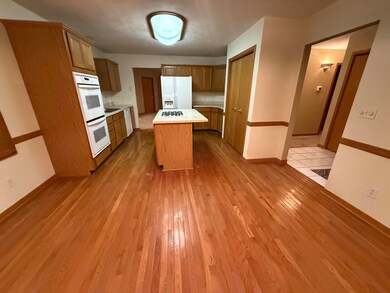
244 Deer Path Ln Battle Creek, MI 49015
Highlights
- Deck
- Screened Porch
- 3 Car Attached Garage
- Whirlpool Bathtub
- Breakfast Area or Nook
- Kitchen Island
About This Home
As of April 2025Welcome to a well built, recently expanded, Lakeview 3 bedroom, 2 bath ranch with a full basement and B-Dry basment system and egress window for lower level finishing if desired. A ton of cabinet and counter top space, island cook top stove, with an eat in kitchen dining area. New screened (16'x12') three seasons room off the living room area overlooking the backyard in 2023 along with a newer roof, whole house Genrac genteraror, great AC & furnace (2021), etc. and a large main floor laundry room. All locted in the desireable and private Minges Farm's neighborhood. The house was just detailed top to bottom and the carpets freshly shampooed ready for the new owner to move in right away. Call Alex for a private showing at 269-420-6811 or have your agent walk you through.
Last Buyer's Agent
Erica Osborne
EXP Realty License #6506047128

Home Details
Home Type
- Single Family
Est. Annual Taxes
- $5,240
Year Built
- Built in 1996
Lot Details
- 0.29 Acre Lot
- Lot Dimensions are 90x142
- Property is zoned R1A, R1A
HOA Fees
- $17 Monthly HOA Fees
Parking
- 3 Car Attached Garage
- Garage Door Opener
Home Design
- Asphalt Roof
- Vinyl Siding
Interior Spaces
- 1,743 Sq Ft Home
- 1-Story Property
- Ceiling Fan
- Living Room with Fireplace
- Screened Porch
- Basement Fills Entire Space Under The House
Kitchen
- Breakfast Area or Nook
- Eat-In Kitchen
- Built-In Gas Oven
- Cooktop
- Microwave
- Dishwasher
- Kitchen Island
- Disposal
Flooring
- Carpet
- Ceramic Tile
Bedrooms and Bathrooms
- 3 Main Level Bedrooms
- 2 Full Bathrooms
- Whirlpool Bathtub
Laundry
- Laundry on main level
- Dryer
- Washer
Outdoor Features
- Deck
Schools
- Minges Brook Elementary School
- Lakeview Middle School
- Lakeview High School
Utilities
- Forced Air Heating and Cooling System
- Heating System Uses Natural Gas
- Power Generator
- Natural Gas Water Heater
- Water Softener is Owned
- Phone Available
- Cable TV Available
Community Details
- Minges Farms Subdivision
Ownership History
Purchase Details
Home Financials for this Owner
Home Financials are based on the most recent Mortgage that was taken out on this home.Purchase Details
Home Financials for this Owner
Home Financials are based on the most recent Mortgage that was taken out on this home.Purchase Details
Home Financials for this Owner
Home Financials are based on the most recent Mortgage that was taken out on this home.Purchase Details
Home Financials for this Owner
Home Financials are based on the most recent Mortgage that was taken out on this home.Purchase Details
Similar Homes in Battle Creek, MI
Home Values in the Area
Average Home Value in this Area
Purchase History
| Date | Type | Sale Price | Title Company |
|---|---|---|---|
| Warranty Deed | $264,000 | None Listed On Document | |
| Warranty Deed | $264,000 | None Listed On Document | |
| Warranty Deed | $173,000 | Chicago Title Of Michigan | |
| Warranty Deed | $218,000 | Chicago Title Co | |
| Warranty Deed | $194,900 | Chicago Title Of Michigan | |
| Warranty Deed | $30,000 | -- |
Mortgage History
| Date | Status | Loan Amount | Loan Type |
|---|---|---|---|
| Previous Owner | $18,000 | Fannie Mae Freddie Mac | |
| Previous Owner | $155,920 | Purchase Money Mortgage |
Property History
| Date | Event | Price | Change | Sq Ft Price |
|---|---|---|---|---|
| 04/04/2025 04/04/25 | Sold | $264,000 | -7.3% | $151 / Sq Ft |
| 03/24/2025 03/24/25 | Pending | -- | -- | -- |
| 03/23/2025 03/23/25 | Price Changed | $284,900 | -5.0% | $163 / Sq Ft |
| 03/07/2025 03/07/25 | For Sale | $299,900 | 0.0% | $172 / Sq Ft |
| 03/03/2025 03/03/25 | Pending | -- | -- | -- |
| 02/18/2025 02/18/25 | For Sale | $299,900 | +73.4% | $172 / Sq Ft |
| 08/04/2016 08/04/16 | Sold | $173,000 | -17.6% | $101 / Sq Ft |
| 07/19/2016 07/19/16 | Pending | -- | -- | -- |
| 03/04/2016 03/04/16 | For Sale | $209,900 | -- | $122 / Sq Ft |
Tax History Compared to Growth
Tax History
| Year | Tax Paid | Tax Assessment Tax Assessment Total Assessment is a certain percentage of the fair market value that is determined by local assessors to be the total taxable value of land and additions on the property. | Land | Improvement |
|---|---|---|---|---|
| 2025 | -- | $121,600 | $0 | $0 |
| 2024 | $3,862 | $117,125 | $0 | $0 |
| 2023 | $4,412 | $105,263 | $0 | $0 |
| 2022 | $3,488 | $98,930 | $0 | $0 |
| 2021 | $4,283 | $89,733 | $0 | $0 |
| 2020 | $4,170 | $90,745 | $0 | $0 |
| 2019 | $4,181 | $88,766 | $0 | $0 |
| 2018 | $4,181 | $88,220 | $6,996 | $81,224 |
| 2017 | $3,782 | $85,960 | $0 | $0 |
| 2016 | $3,676 | $77,925 | $0 | $0 |
| 2015 | $3,402 | $75,875 | $4,749 | $71,126 |
| 2014 | $3,402 | $76,052 | $4,749 | $71,303 |
Agents Affiliated with this Home
-
Alex Cherney
A
Seller's Agent in 2025
Alex Cherney
Cherney Realty Advisors
(269) 420-6811
23 in this area
30 Total Sales
-

Buyer's Agent in 2025
Erica Osborne
EXP Realty
(269) 317-9525
77 in this area
130 Total Sales
-
T
Seller's Agent in 2016
Teresa Daly
Jaqua REALTORS
-
T
Buyer's Agent in 2016
Todd Carter
Unknown Agency
Map
Source: Southwestern Michigan Association of REALTORS®
MLS Number: 25005011
APN: 5529-33-080-0
- 168 Pheasant Run
- 125 Pheasant Run
- 237 Watkins Ln
- 44 Bayshore Dr
- 4319 Beckley Rd
- 219 W Hamilton Ln
- 750 Country Club Dr
- 101 E Hamilton Ln
- 119 Kingsbury Ct
- 711 Windamere Blvd
- 189 Westchester Way
- 12589 Perry Rd
- 142 Minges Rd E
- 3135 Watkins Rd
- 301 Lakeshore Dr
- 173 E Hamilton Ln
- 77 Christy Rd
- 287 Minges Hills Dr
- 1163 Lakeside Dr S
- 17 Charles Place E
