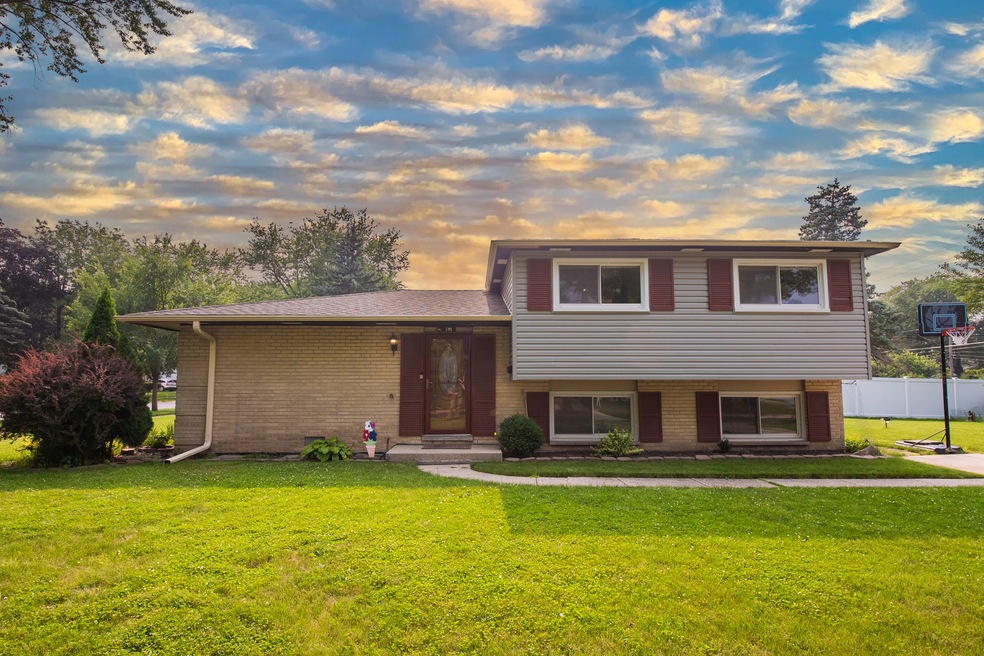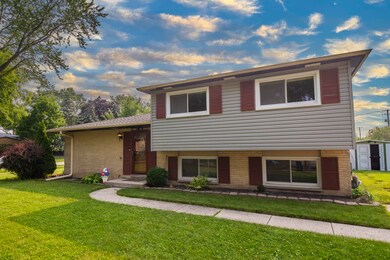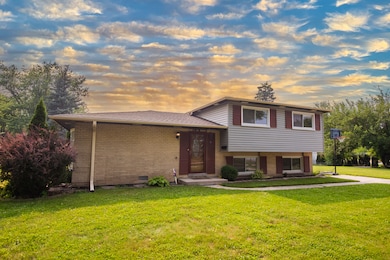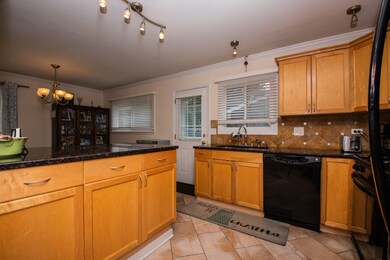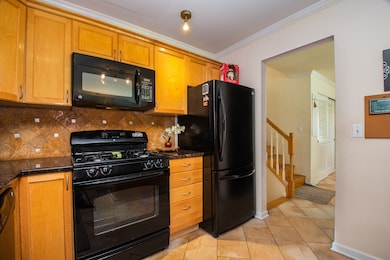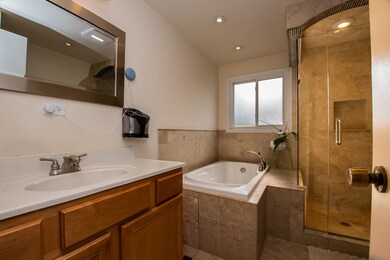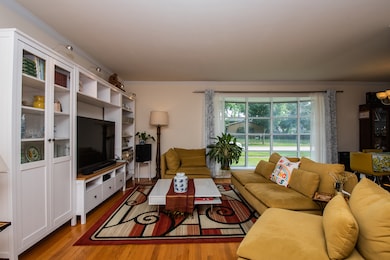
244 Wilkins Dr Unit 1 Des Plaines, IL 60016
Estimated Value: $404,000 - $516,000
Highlights
- Wood Flooring
- Whirlpool Bathtub
- Lower Floor Utility Room
- Elk Grove High School Rated A
- Home Office
- Patio
About This Home
As of September 2023Welcome to this beautiful Des Plaines home, perfectly suited for a new family seeking the best in comfort and convenience. The kitchen boasts large maple cabinets, an eat-in dining area, and an open floor concept, creating an inviting space to entertain guests and enjoy memorable moments. With four bedrooms and two full baths, including a relaxing jacuzzi tub, this home provides ample room for relaxation and rejuvenation after a long day. The office space is thoughtfully designed for seamless remote work. The furnace, AC, water heater, roof, and siding have all been replaced within the last four years, guaranteeing worry-free living and enhanced energy efficiency. Hardwood floors grace every room, adding warmth and elegance to the entire house.You'll love the ideal location with a Marianos grocery store just a stone's throw away, and being part of the Elk Grove school district is a fantastic advantage. Plus, with easy access to the 90, 290, and 294 expressways, travel becomes a breeze, making daily commuting a stress-free experience.This Des Plaines gem won't stay on the market for long, so seize the opportunity to make it your forever home! Don't miss out-schedule your showing today!
Last Agent to Sell the Property
HomeSmart Connect LLC License #475173033 Listed on: 07/26/2023

Home Details
Home Type
- Single Family
Est. Annual Taxes
- $4,397
Year Built
- Built in 1966
Lot Details
- Lot Dimensions are 74x128x64x129
Home Design
- Tri-Level Property
- Asphalt Roof
- Concrete Perimeter Foundation
Interior Spaces
- 1,800 Sq Ft Home
- Family Room
- Living Room
- Dining Room
- Home Office
- Lower Floor Utility Room
- Laundry Room
Flooring
- Wood
- Ceramic Tile
Bedrooms and Bathrooms
- 4 Bedrooms
- 4 Potential Bedrooms
- 2 Full Bathrooms
- Whirlpool Bathtub
- Separate Shower
Finished Basement
- Partial Basement
- Exterior Basement Entry
- Sump Pump
- Finished Basement Bathroom
Parking
- 2 Parking Spaces
- Driveway
- Uncovered Parking
- Parking Space is Owned
Outdoor Features
- Patio
- Shed
Schools
- Brentwood Elementary School
- Friendship Junior High School
- Elk Grove High School
Utilities
- Forced Air Heating and Cooling System
- Humidifier
- Heating System Uses Natural Gas
Listing and Financial Details
- Homeowner Tax Exemptions
Ownership History
Purchase Details
Home Financials for this Owner
Home Financials are based on the most recent Mortgage that was taken out on this home.Purchase Details
Home Financials for this Owner
Home Financials are based on the most recent Mortgage that was taken out on this home.Purchase Details
Home Financials for this Owner
Home Financials are based on the most recent Mortgage that was taken out on this home.Purchase Details
Purchase Details
Home Financials for this Owner
Home Financials are based on the most recent Mortgage that was taken out on this home.Purchase Details
Home Financials for this Owner
Home Financials are based on the most recent Mortgage that was taken out on this home.Similar Homes in the area
Home Values in the Area
Average Home Value in this Area
Purchase History
| Date | Buyer | Sale Price | Title Company |
|---|---|---|---|
| Vaughn Venice M | $359,000 | None Listed On Document | |
| Espiritu Sebastian F | $242,000 | Attorney | |
| Wodzien Walter M | $190,000 | Attorneys Title Guaranty Fun | |
| Federal Home Loan Mortgage Corp | -- | None Available | |
| Gut Anna | -- | -- | |
| Gut Antoni | $164,000 | Professional National Title |
Mortgage History
| Date | Status | Borrower | Loan Amount |
|---|---|---|---|
| Open | Vaughn Venice M | $341,050 | |
| Previous Owner | Espiritu Sebastian F | $22,226 | |
| Previous Owner | Espiritu Sebastian | $34,500 | |
| Previous Owner | Espiritu Sebastian F | $221,611 | |
| Previous Owner | Wodzien Walter M | $180,500 | |
| Previous Owner | Gut Anna | $100,000 | |
| Previous Owner | Gut Anna | $243,000 | |
| Previous Owner | Gut Anna | $75,000 | |
| Previous Owner | Gut Anna | $239,000 | |
| Previous Owner | Gut Antoni | $232,000 | |
| Previous Owner | Gut Antoni | $217,000 | |
| Previous Owner | Gut Antoni | $165,750 | |
| Previous Owner | Gut Antoni | $155,726 |
Property History
| Date | Event | Price | Change | Sq Ft Price |
|---|---|---|---|---|
| 09/08/2023 09/08/23 | Sold | $359,000 | 0.0% | $199 / Sq Ft |
| 08/18/2023 08/18/23 | Pending | -- | -- | -- |
| 08/15/2023 08/15/23 | For Sale | $359,000 | 0.0% | $199 / Sq Ft |
| 07/31/2023 07/31/23 | Pending | -- | -- | -- |
| 07/26/2023 07/26/23 | For Sale | $359,000 | +48.3% | $199 / Sq Ft |
| 01/12/2016 01/12/16 | Sold | $242,000 | -1.2% | $199 / Sq Ft |
| 11/29/2015 11/29/15 | Pending | -- | -- | -- |
| 11/19/2015 11/19/15 | For Sale | $244,900 | -- | $201 / Sq Ft |
Tax History Compared to Growth
Tax History
| Year | Tax Paid | Tax Assessment Tax Assessment Total Assessment is a certain percentage of the fair market value that is determined by local assessors to be the total taxable value of land and additions on the property. | Land | Improvement |
|---|---|---|---|---|
| 2024 | $6,439 | $30,000 | $7,750 | $22,250 |
| 2023 | $6,439 | $30,000 | $7,750 | $22,250 |
| 2022 | $6,439 | $30,000 | $7,750 | $22,250 |
| 2021 | $4,398 | $19,159 | $5,166 | $13,993 |
| 2020 | $4,364 | $19,159 | $5,166 | $13,993 |
| 2019 | $4,415 | $21,288 | $5,166 | $16,122 |
| 2018 | $6,014 | $24,956 | $4,305 | $20,651 |
| 2017 | $6,847 | $24,956 | $4,305 | $20,651 |
| 2016 | $5,797 | $24,956 | $4,305 | $20,651 |
| 2015 | $4,513 | $19,000 | $3,874 | $15,126 |
| 2014 | $4,477 | $19,000 | $3,874 | $15,126 |
| 2013 | $4,366 | $19,000 | $3,874 | $15,126 |
Agents Affiliated with this Home
-
LaQuan Henley

Seller's Agent in 2023
LaQuan Henley
HomeSmart Connect LLC
(847) 346-8168
4 in this area
43 Total Sales
-
Priscilla Ball
P
Buyer's Agent in 2023
Priscilla Ball
RE/MAX 10
(708) 937-3055
1 in this area
128 Total Sales
-
William Gonzalez

Seller's Agent in 2016
William Gonzalez
Berkshire Hathaway HomeServices Starck Real Estate
(773) 450-6211
5 in this area
63 Total Sales
-
Joan Sandrik

Buyer's Agent in 2016
Joan Sandrik
Sebastian Co. Real Estate
(847) 302-4296
7 in this area
31 Total Sales
Map
Source: Midwest Real Estate Data (MRED)
MLS Number: 11842676
APN: 08-13-211-001-0000
- 237 S Radcliffe Ave
- 26 Marina Dr
- 355 S Westgate Rd
- 91 Fletcher Dr
- 200 Marshall Dr
- 220 E Washington St
- 504 E Berkshire Ln
- 43 N Mount Prospect Rd
- 277 Harvey Ave
- 617 S Albert St
- 266 S Warrington Rd
- 235 S Warrington Rd
- 515 S Inner Circle Dr
- 336 S Wolf Rd
- 505 S George St
- 173 Village Ct
- 502 S William St
- 44 Cranbrook Dr
- 745 Dulles Rd Unit C
- 549 E Lincoln St Unit 549
- 244 Wilkins Dr Unit 1
- 170 Norman Ct
- 180 Norman Ct
- 274 Wilkins Dr
- 245 Wilkins Dr
- 235 Wilkins Dr
- 255 Wilkins Dr
- 190 Norman Ct
- 265 Wilkins Dr
- 901 E Golfview Dr
- 284 Wilkins Dr
- 903 E Golfview Dr
- 807 E Golfview Dr
- 275 Wilkins Dr
- 181 Norman Ct
- 194 Norman Ct
- 805 E Golfview Dr
- 805 E Golfview Dr
- 285 Wilkins Dr
- 294 Wilkins Dr
