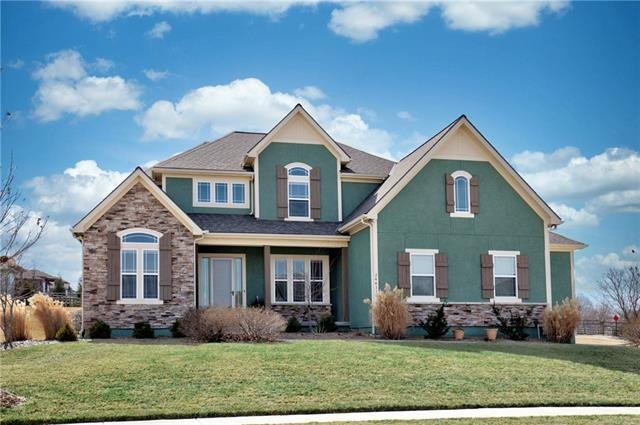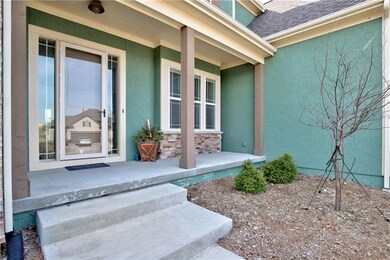
24411 W 70th St Shawnee, KS 66226
Highlights
- Sauna
- Fireplace in Kitchen
- Vaulted Ceiling
- Mize Elementary School Rated A
- Recreation Room
- Traditional Architecture
About This Home
As of April 2021Great open floor plan, expanded James Engle Riviera III with side entry garage. Beautiful engineered wood flooring, white kitchen with granite opens to huge breakfast room and great room both with stacked stone fireplaces. Screened porch with see thru fireplace and diamond cut concrete floor. Backs to 5 acre homestead. Better than new construction.
Home Details
Home Type
- Single Family
Est. Annual Taxes
- $10,477
Year Built
- Built in 2015
Lot Details
- 0.42 Acre Lot
- Paved or Partially Paved Lot
- Sprinkler System
HOA Fees
- $48 Monthly HOA Fees
Parking
- 3 Car Attached Garage
- Side Facing Garage
- Garage Door Opener
Home Design
- Traditional Architecture
- Composition Roof
Interior Spaces
- Wet Bar: Carpet, Wet Bar, Built-in Features, Ceramic Tiles, Ceiling Fan(s), Double Vanity, Granite Counters, Separate Shower And Tub, Walk-In Closet(s), Fireplace, Wood Floor, Kitchen Island, Pantry
- Built-In Features: Carpet, Wet Bar, Built-in Features, Ceramic Tiles, Ceiling Fan(s), Double Vanity, Granite Counters, Separate Shower And Tub, Walk-In Closet(s), Fireplace, Wood Floor, Kitchen Island, Pantry
- Vaulted Ceiling
- Ceiling Fan: Carpet, Wet Bar, Built-in Features, Ceramic Tiles, Ceiling Fan(s), Double Vanity, Granite Counters, Separate Shower And Tub, Walk-In Closet(s), Fireplace, Wood Floor, Kitchen Island, Pantry
- Skylights
- Thermal Windows
- Shades
- Plantation Shutters
- Drapes & Rods
- Mud Room
- Great Room with Fireplace
- 2 Fireplaces
- Formal Dining Room
- Home Office
- Recreation Room
- Screened Porch
- Sauna
- Home Gym
- Washer
Kitchen
- Breakfast Room
- Double Oven
- Built-In Range
- Dishwasher
- Stainless Steel Appliances
- Kitchen Island
- Granite Countertops
- Laminate Countertops
- Disposal
- Fireplace in Kitchen
Flooring
- Wood
- Wall to Wall Carpet
- Linoleum
- Laminate
- Stone
- Ceramic Tile
- Luxury Vinyl Plank Tile
- Luxury Vinyl Tile
Bedrooms and Bathrooms
- 4 Bedrooms
- Cedar Closet: Carpet, Wet Bar, Built-in Features, Ceramic Tiles, Ceiling Fan(s), Double Vanity, Granite Counters, Separate Shower And Tub, Walk-In Closet(s), Fireplace, Wood Floor, Kitchen Island, Pantry
- Walk-In Closet: Carpet, Wet Bar, Built-in Features, Ceramic Tiles, Ceiling Fan(s), Double Vanity, Granite Counters, Separate Shower And Tub, Walk-In Closet(s), Fireplace, Wood Floor, Kitchen Island, Pantry
- Double Vanity
- Bathtub with Shower
Finished Basement
- Basement Fills Entire Space Under The House
- Basement Window Egress
Schools
- Mize Elementary School
- De Soto High School
Additional Features
- City Lot
- Central Air
Listing and Financial Details
- Exclusions: see sellers disclosure
- Assessor Parcel Number QP25520000-0015
Community Details
Overview
- Association fees include curbside recycling, trash pick up
- Greens Of Chapel Creek Subdivision
Recreation
- Community Pool
Ownership History
Purchase Details
Home Financials for this Owner
Home Financials are based on the most recent Mortgage that was taken out on this home.Purchase Details
Home Financials for this Owner
Home Financials are based on the most recent Mortgage that was taken out on this home.Purchase Details
Similar Homes in Shawnee, KS
Home Values in the Area
Average Home Value in this Area
Purchase History
| Date | Type | Sale Price | Title Company |
|---|---|---|---|
| Deed | -- | Secured Title Of Kansas City | |
| Warranty Deed | -- | First American Title | |
| Warranty Deed | -- | Chicago Title |
Mortgage History
| Date | Status | Loan Amount | Loan Type |
|---|---|---|---|
| Open | $548,250 | New Conventional |
Property History
| Date | Event | Price | Change | Sq Ft Price |
|---|---|---|---|---|
| 05/16/2025 05/16/25 | For Sale | $895,000 | +28.0% | $165 / Sq Ft |
| 04/16/2021 04/16/21 | Sold | -- | -- | -- |
| 03/16/2021 03/16/21 | Pending | -- | -- | -- |
| 02/11/2021 02/11/21 | For Sale | $699,000 | +26.1% | $119 / Sq Ft |
| 08/04/2016 08/04/16 | Sold | -- | -- | -- |
| 10/16/2015 10/16/15 | Pending | -- | -- | -- |
| 10/16/2015 10/16/15 | For Sale | $554,129 | -- | $154 / Sq Ft |
Tax History Compared to Growth
Tax History
| Year | Tax Paid | Tax Assessment Tax Assessment Total Assessment is a certain percentage of the fair market value that is determined by local assessors to be the total taxable value of land and additions on the property. | Land | Improvement |
|---|---|---|---|---|
| 2024 | $10,477 | $89,366 | $13,794 | $75,572 |
| 2023 | $9,569 | $81,225 | $11,995 | $69,230 |
| 2022 | $9,609 | $79,925 | $12,624 | $67,301 |
| 2021 | $9,609 | $73,083 | $12,624 | $60,459 |
| 2020 | $9,112 | $72,519 | $11,476 | $61,043 |
| 2019 | $9,665 | $75,808 | $9,562 | $66,246 |
| 2018 | $9,514 | $73,968 | $9,561 | $64,407 |
| 2017 | $9,412 | $71,392 | $8,695 | $62,697 |
| 2016 | $1,739 | $13,410 | $8,695 | $4,715 |
| 2015 | $116 | $9 | $9 | $0 |
| 2013 | -- | $9 | $9 | $0 |
Agents Affiliated with this Home
-
YFA Team

Seller's Agent in 2025
YFA Team
Your Future Address, LLC
(913) 220-3260
22 in this area
459 Total Sales
-
KBT KCN Team
K
Seller's Agent in 2021
KBT KCN Team
ReeceNichols - Leawood
(913) 293-6662
42 in this area
2,122 Total Sales
-
Jane Coppinger

Seller Co-Listing Agent in 2021
Jane Coppinger
ReeceNichols - Leawood
(913) 206-3237
9 in this area
96 Total Sales
-
Katie Yeager Stout

Buyer's Agent in 2021
Katie Yeager Stout
Your Future Address, LLC
(913) 486-9818
16 in this area
190 Total Sales
-
Bob Sloan
B
Seller's Agent in 2016
Bob Sloan
Rodrock & Associates Realtors
(913) 522-6959
95 Total Sales
-
Thompson Brandilyn

Seller Co-Listing Agent in 2016
Thompson Brandilyn
Rodrock & Associates Realtors
(913) 484-6374
24 in this area
35 Total Sales
Map
Source: Heartland MLS
MLS Number: 2305101
APN: QP25520000-0015
- 6840 Belmont Dr
- 24212 W 69th St
- 24203 W 69th St
- 24107 W 68th St
- 24108 W 67th Terrace
- 6932 Kenton St
- 6630 Mccormick Dr
- 6626 Mccormick Dr
- 6614 Mccormick Dr
- 23923 W 66th St
- 7005 Mize Rd
- 6529 Barth Rd
- 6481 Barth Rd
- 23910 W 65th St
- 0 Mize Rd Unit HMS2466053
- 23300 W 71st St
- 7101 Meadow View St
- 7546 Mccormick Dr
- 24914 W 76th St
- 6018 Arapahoe St






