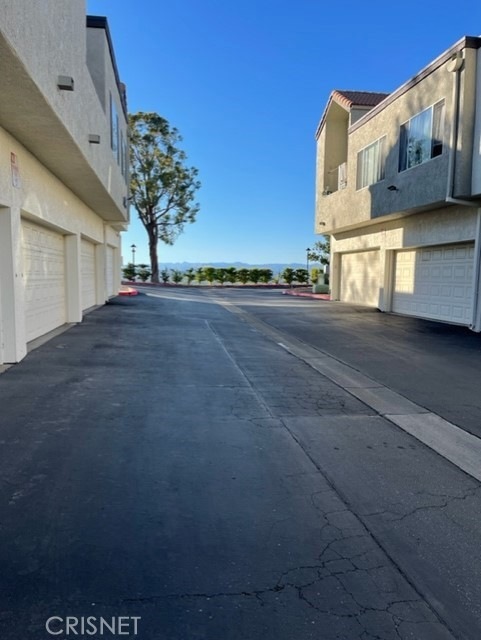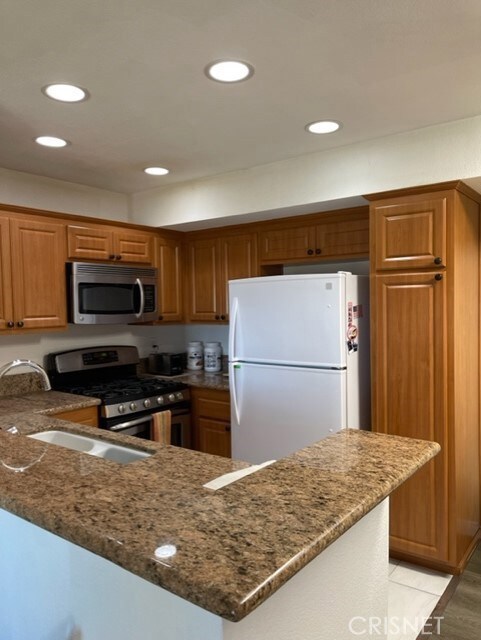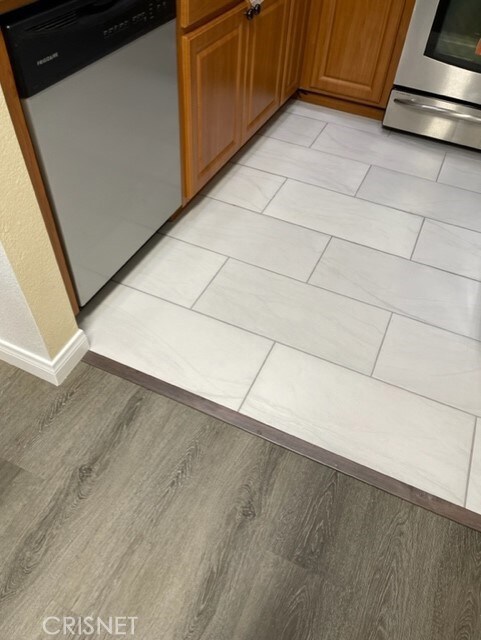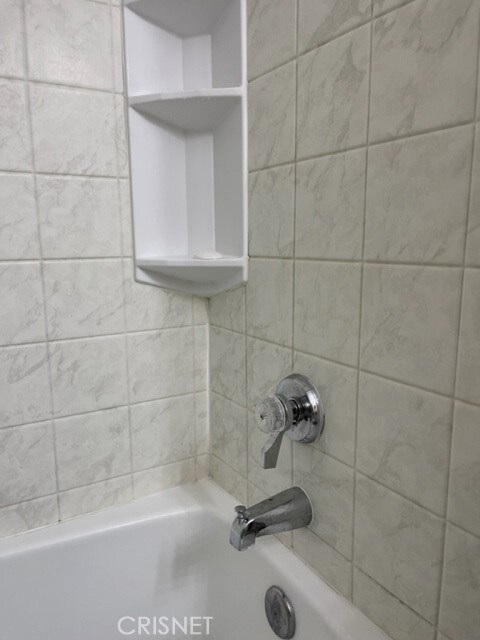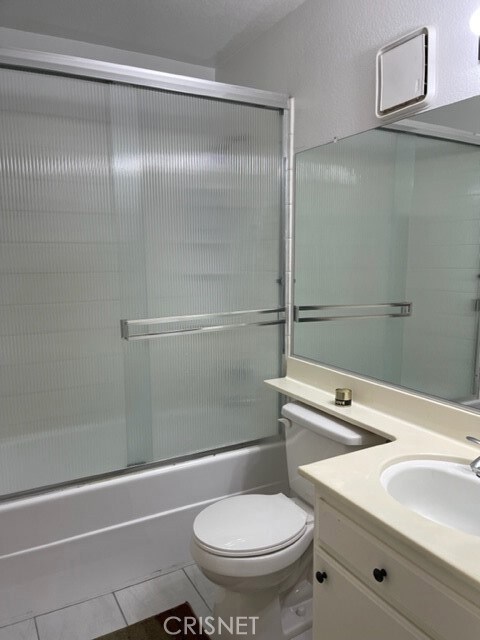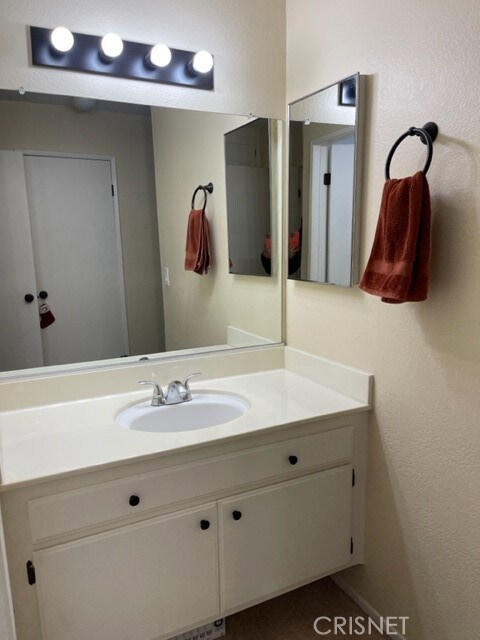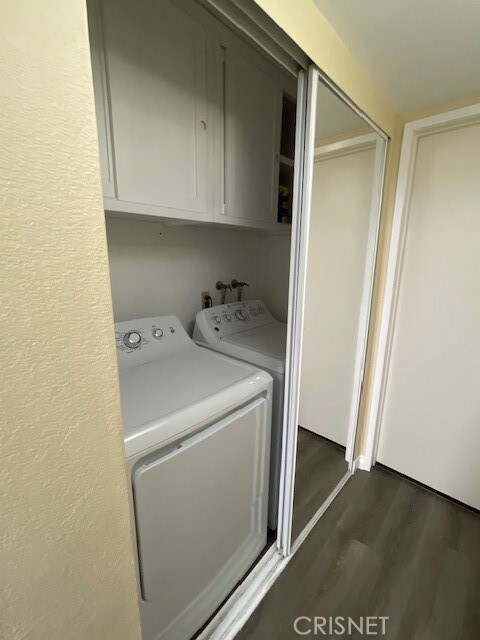
24412 Leonard Tree Ln Unit 101 Newhall, CA 91321
Newhall NeighborhoodEstimated Value: $463,000 - $492,977
Highlights
- In Ground Pool
- Two Primary Bedrooms
- 7.1 Acre Lot
- La Mesa Junior High School Rated A-
- City Lights View
- Traditional Architecture
About This Home
As of March 2023Great VIEWS from this highly desirable 2-bedroom, 2 full bath - lower level condo! Upgraded kitchen with granite countertops, upgrades to bathrooms; recessed lighting, brand newly installed wood-like/tile flooring throughout entry, living room area, kitchen and main bath. This light and bright floor plan offers double en suite bedroom vanities, private bath and walk-in closets; laundry in unit, tranquil front patio directly off living room and 2-car direct access garage with upgraded, convenient keypad entry at rear 2-car garage door and Thermo brand remote controlled, upgraded thermostat. Located near the end of a cul-de-sac with plenty of direct street and guest parking; as well as 3 community swimming pools, volleyball sand and tennis courts, playground and barbecue areas and mountain-top panoramic views makes this home the most desired location in the entire complex!
Last Agent to Sell the Property
Mary Doggett
eXp Realty of California Inc License #01349119 Listed on: 11/19/2022
Property Details
Home Type
- Condominium
Est. Annual Taxes
- $6,507
Year Built
- Built in 1990 | Remodeled
Lot Details
- Two or More Common Walls
- Landscaped
HOA Fees
Parking
- 2 Car Direct Access Garage
- Rear-Facing Garage
- Single Garage Door
- On-Street Parking
Property Views
- City Lights
- Mountain
- Neighborhood
Home Design
- Traditional Architecture
- Planned Development
- Slab Foundation
- Common Roof
- Stucco
Interior Spaces
- 943 Sq Ft Home
- Ceiling Fan
- Blinds
- Family Room Off Kitchen
- Living Room
Kitchen
- Open to Family Room
- Eat-In Kitchen
- Gas Range
- Microwave
- Dishwasher
- Granite Countertops
Flooring
- Carpet
- Tile
Bedrooms and Bathrooms
- 2 Main Level Bedrooms
- Primary Bedroom on Main
- Double Master Bedroom
- Walk-In Closet
- Bathroom on Main Level
- 2 Full Bathrooms
- Makeup or Vanity Space
- Bathtub with Shower
- Exhaust Fan In Bathroom
Laundry
- Laundry Room
- Gas Dryer Hookup
Home Security
Pool
- In Ground Pool
- In Ground Spa
Outdoor Features
- Patio
- Exterior Lighting
- Rain Gutters
- Front Porch
Utilities
- Central Heating and Cooling System
- Natural Gas Connected
- Cable TV Available
Additional Features
- No Interior Steps
- Suburban Location
Listing and Financial Details
- Tax Lot 4
- Tax Tract Number 32365
- Assessor Parcel Number 2833034071
- $749 per year additional tax assessments
Community Details
Overview
- Master Insurance
- 340 Units
- Valencia Vista Homeowners Association, Phone Number (661) 607-0268
- Valley Association Management, Inc. HOA
- The Vistas Subdivision
- Maintained Community
- Greenbelt
Recreation
- Community Playground
- Community Pool
- Community Spa
Security
- Carbon Monoxide Detectors
- Fire and Smoke Detector
Ownership History
Purchase Details
Home Financials for this Owner
Home Financials are based on the most recent Mortgage that was taken out on this home.Purchase Details
Home Financials for this Owner
Home Financials are based on the most recent Mortgage that was taken out on this home.Purchase Details
Home Financials for this Owner
Home Financials are based on the most recent Mortgage that was taken out on this home.Similar Homes in the area
Home Values in the Area
Average Home Value in this Area
Purchase History
| Date | Buyer | Sale Price | Title Company |
|---|---|---|---|
| Thomas Kevin G | $465,000 | -- | |
| Khatri Chirag H | $246,000 | Fidelity Sherman Oaks | |
| Ashjian John P | -- | Investors Title Company |
Mortgage History
| Date | Status | Borrower | Loan Amount |
|---|---|---|---|
| Previous Owner | Thomas Kevin G | $456,576 | |
| Previous Owner | Khatri Chirag H | $218,500 | |
| Previous Owner | Khatri Chirag H | $193,799 | |
| Previous Owner | Ashjian John P | $94,000 |
Property History
| Date | Event | Price | Change | Sq Ft Price |
|---|---|---|---|---|
| 03/22/2023 03/22/23 | Sold | $464,999 | 0.0% | $493 / Sq Ft |
| 11/26/2022 11/26/22 | Pending | -- | -- | -- |
| 11/26/2022 11/26/22 | Off Market | $464,999 | -- | -- |
| 11/19/2022 11/19/22 | For Sale | $464,999 | +89.0% | $493 / Sq Ft |
| 04/08/2016 04/08/16 | Sold | $245,999 | +1.2% | $261 / Sq Ft |
| 02/08/2016 02/08/16 | Pending | -- | -- | -- |
| 02/05/2016 02/05/16 | For Sale | $242,999 | -- | $258 / Sq Ft |
Tax History Compared to Growth
Tax History
| Year | Tax Paid | Tax Assessment Tax Assessment Total Assessment is a certain percentage of the fair market value that is determined by local assessors to be the total taxable value of land and additions on the property. | Land | Improvement |
|---|---|---|---|---|
| 2024 | $6,507 | $474,300 | $263,670 | $210,630 |
| 2023 | $4,041 | $279,900 | $87,610 | $192,290 |
| 2022 | $3,976 | $274,413 | $85,893 | $188,520 |
| 2021 | $3,904 | $269,033 | $84,209 | $184,824 |
| 2019 | $3,769 | $261,055 | $81,712 | $179,343 |
| 2018 | $3,693 | $255,937 | $80,110 | $175,827 |
| 2016 | $3,065 | $204,914 | $41,125 | $163,789 |
| 2015 | $3,002 | $201,837 | $40,508 | $161,329 |
| 2014 | $2,954 | $197,884 | $39,715 | $158,169 |
Agents Affiliated with this Home
-
M
Seller's Agent in 2023
Mary Doggett
eXp Realty of California Inc
-
Susan Burge

Buyer's Agent in 2023
Susan Burge
Boardwalk Mortgage
(949) 322-3201
1 in this area
33 Total Sales
-
James Ashjian
J
Seller's Agent in 2016
James Ashjian
Ashjian Realty
(818) 625-8919
Map
Source: California Regional Multiple Listing Service (CRMLS)
MLS Number: SR22244551
APN: 2833-034-071
- 24450 Leonard Tree Ln Unit 202
- 24409 Valle Del Oro Unit 201
- 24420 Flaxwood Ln Unit 204
- 21308 Eucalyptus Way Unit 202
- 21170 Placerita Canyon Rd
- 21161 Placerita Canyon Rd
- 23808 Oakhurst Dr
- 21200 Oakleaf Canyon Dr
- 24057 Race St Unit A & B
- 24043 Arch St
- 24047 Arch St
- 21107 Oakleaf Canyon Dr
- 21926 Placeritos Blvd
- 21003 Oakriver Ln
- 24242 Pine St
- 23755 Orange Blossom Dr
- 23450 Newhall Ave Unit 111
- 23724 Wilcox Dr
- 0 Sally Rd
- 0 Newhall Ave
- 24425 Leonard Tree Ln
- 24439 Leonard Tree Ln
- 24450 Leonard Tree Ln Unit 203
- 24412 Leonard Tree Ln Unit 101
- 24450 Leonard Tree Ln Unit 103
- 24450 Leonard Tree Ln Unit 102
- 24450 Leonard Tree Ln Unit 101
- 24439 Leonard Tree Ln Unit 204
- 24439 Leonard Tree Ln Unit 203
- 24439 Leonard Tree Ln Unit 202
- 24439 Leonard Tree Ln Unit 201
- 24439 Leonard Tree Ln Unit 102
- 24439 Leonard Tree Ln Unit 101
- 24425 Leonard Tree Ln Unit 204
- 24425 Leonard Tree Ln Unit 203
- 24425 Leonard Tree Ln Unit 202
- 24425 Leonard Tree Ln Unit 201
- 24425 Leonard Tree Ln Unit 102
- 24425 Leonard Tree Ln Unit 101
- 24424 Leonard Tree Ln Unit 202
