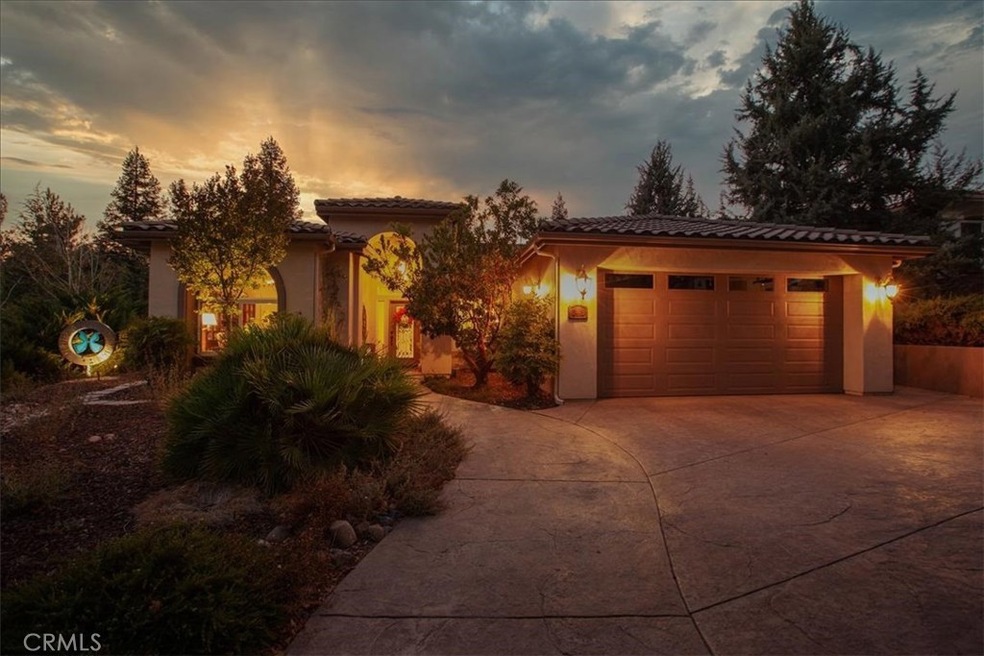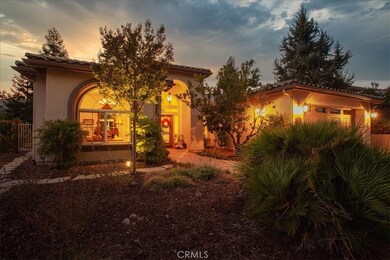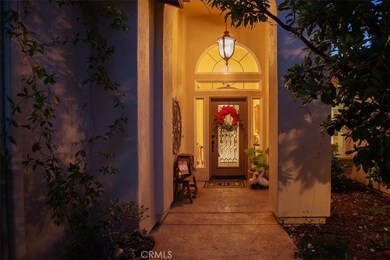
2445 Casa Blanca Ct Paso Robles, CA 93446
Highlights
- Wood Flooring
- Mediterranean Architecture
- No HOA
- Paso Robles High School Rated A-
- Granite Countertops
- Den
About This Home
As of October 2020Stunning Westside home in Paso Robles, walking distance to the new Paso Market Walk and Downtown. Private backyard with quaint sitting areas, great outdoor space for entertaining. 3 Bedrooms plus den/office, 2.5 baths. Beautifully upgraded. Spacious kitchen with island, pantry, double drawer Fisher Paykel dishwasher, Kitchenaid refrigerator, and stovetop with beautiful glass backsplash. An abundance of roll-out shelving. Kitchen opens to great room and dining area with bay window. Several oversized windows provide natural light throughout. Great room has gorgeous built in cabinetry, wine bar with granite counter top with beverage refrigerator. The fireplace has a custom masonry mantel and hearth surround. 18X18 tile floors you would mistake for travertine. Wood floors in office/den and bedrooms. Master bedroom has 2 closets, coffered ceiling, and glass door out to back patio. Gorgeous Master Bath with soaking tub, double vanity, large stall shower with double shower heads. Archways throughout add to the charm of this spectacular home. Stamped colored concrete driveway, walkways and back pato. Backyard is beautifully landscaped, very private setting. Wonderful cul-de-sac location.
Home Details
Home Type
- Single Family
Est. Annual Taxes
- $10,126
Year Built
- Built in 2004
Lot Details
- 9,450 Sq Ft Lot
- Cul-De-Sac
- Drip System Landscaping
- Sprinkler System
- Front Yard
- Density is up to 1 Unit/Acre
- Property is zoned R1
Parking
- 2 Car Attached Garage
Home Design
- Mediterranean Architecture
- Turnkey
- Slab Foundation
- Tile Roof
- Stucco
Interior Spaces
- 2,797 Sq Ft Home
- 1-Story Property
- Coffered Ceiling
- Fireplace Features Masonry
- Gas Fireplace
- Double Pane Windows
- Bay Window
- Entryway
- Great Room with Fireplace
- Family Room Off Kitchen
- Den
- Laundry Room
Kitchen
- Open to Family Room
- Eat-In Kitchen
- Gas Cooktop
- Microwave
- Water Line To Refrigerator
- Dishwasher
- Kitchen Island
- Granite Countertops
- Disposal
Flooring
- Wood
- Tile
Bedrooms and Bathrooms
- 3 Main Level Bedrooms
- Walk-In Closet
- Soaking Tub
- Walk-in Shower
Outdoor Features
- Concrete Porch or Patio
- Exterior Lighting
- Rain Gutters
Utilities
- Forced Air Heating and Cooling System
- Natural Gas Connected
- Water Heater
- Water Purifier
- Water Softener
Community Details
- No Home Owners Association
Listing and Financial Details
- Tax Lot 3
- Tax Tract Number 2352
- Assessor Parcel Number 008091041
Ownership History
Purchase Details
Home Financials for this Owner
Home Financials are based on the most recent Mortgage that was taken out on this home.Purchase Details
Home Financials for this Owner
Home Financials are based on the most recent Mortgage that was taken out on this home.Purchase Details
Purchase Details
Home Financials for this Owner
Home Financials are based on the most recent Mortgage that was taken out on this home.Purchase Details
Home Financials for this Owner
Home Financials are based on the most recent Mortgage that was taken out on this home.Purchase Details
Similar Homes in Paso Robles, CA
Home Values in the Area
Average Home Value in this Area
Purchase History
| Date | Type | Sale Price | Title Company |
|---|---|---|---|
| Grant Deed | $795,000 | Placer Title | |
| Grant Deed | $730,000 | First American Title Company | |
| Interfamily Deed Transfer | -- | None Available | |
| Grant Deed | $570,000 | First American Title Company | |
| Grant Deed | $150,000 | Cuesta Title Company | |
| Grant Deed | -- | Cuesta Title Company | |
| Interfamily Deed Transfer | -- | Cuesta Title Company |
Mortgage History
| Date | Status | Loan Amount | Loan Type |
|---|---|---|---|
| Open | $470,000 | New Conventional | |
| Previous Owner | $400,000 | New Conventional | |
| Previous Owner | $174,000 | Credit Line Revolving | |
| Previous Owner | $57,000 | Credit Line Revolving | |
| Previous Owner | $456,000 | Purchase Money Mortgage | |
| Previous Owner | $318,005 | Construction |
Property History
| Date | Event | Price | Change | Sq Ft Price |
|---|---|---|---|---|
| 10/29/2020 10/29/20 | Sold | $795,000 | -0.5% | $284 / Sq Ft |
| 09/12/2020 09/12/20 | Pending | -- | -- | -- |
| 08/05/2020 08/05/20 | For Sale | $799,000 | +9.5% | $286 / Sq Ft |
| 11/09/2017 11/09/17 | Sold | $730,000 | 0.0% | $261 / Sq Ft |
| 09/13/2017 09/13/17 | For Sale | $730,000 | -- | $261 / Sq Ft |
Tax History Compared to Growth
Tax History
| Year | Tax Paid | Tax Assessment Tax Assessment Total Assessment is a certain percentage of the fair market value that is determined by local assessors to be the total taxable value of land and additions on the property. | Land | Improvement |
|---|---|---|---|---|
| 2024 | $10,126 | $843,660 | $265,302 | $578,358 |
| 2023 | $10,126 | $827,118 | $260,100 | $567,018 |
| 2022 | $9,857 | $810,900 | $255,000 | $555,900 |
| 2021 | $9,656 | $795,000 | $250,000 | $545,000 |
| 2020 | $9,070 | $759,492 | $228,888 | $530,604 |
| 2019 | $8,932 | $744,600 | $224,400 | $520,200 |
| 2018 | $8,818 | $730,000 | $220,000 | $510,000 |
| 2017 | $6,961 | $590,000 | $175,000 | $415,000 |
| 2016 | $6,809 | $576,000 | $170,000 | $406,000 |
| 2015 | $6,789 | $560,000 | $170,000 | $390,000 |
| 2014 | $6,519 | $547,000 | $165,000 | $382,000 |
Agents Affiliated with this Home
-
Kim Bankston

Seller's Agent in 2020
Kim Bankston
COMPASS
(212) 913-9058
44 Total Sales
-
Lauren Beckett

Buyer's Agent in 2020
Lauren Beckett
GUIDE Real Estate
(805) 305-1287
111 Total Sales
-
Karen Calagna

Buyer Co-Listing Agent in 2020
Karen Calagna
GUIDE Real Estate
(805) 674-4482
101 Total Sales
-
Heather Desmond

Seller's Agent in 2017
Heather Desmond
Home & Ranch Sotheby's Intl
(805) 610-5669
27 Total Sales
-
Gwen Severson

Buyer's Agent in 2017
Gwen Severson
RE/MAX
(805) 610-6517
76 Total Sales
Map
Source: California Regional Multiple Listing Service (CRMLS)
MLS Number: NS20154901
APN: 008-091-041






